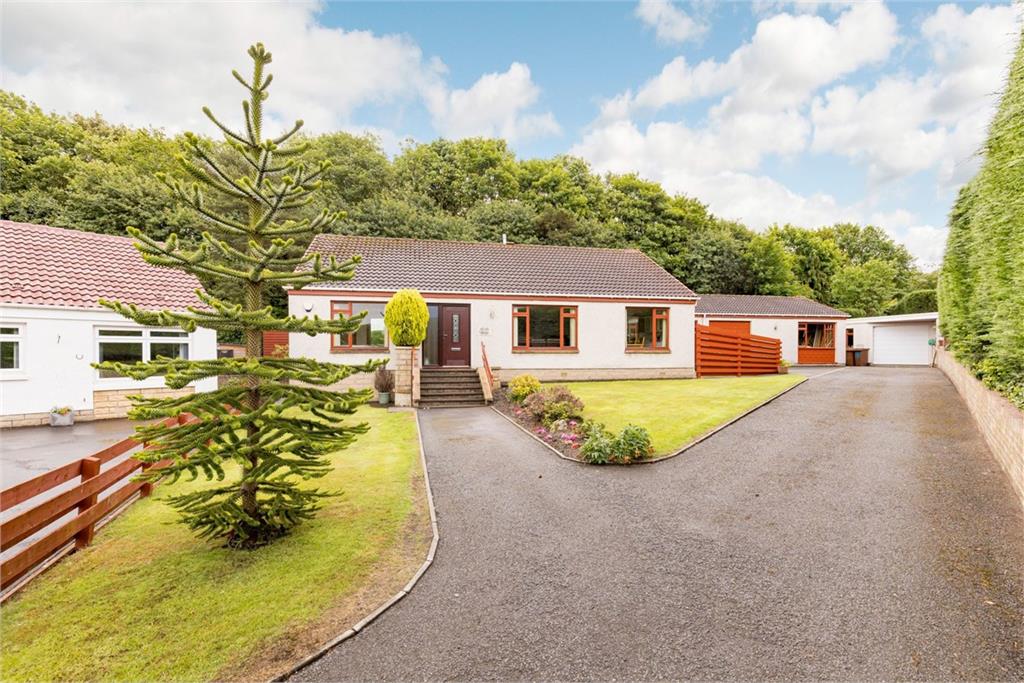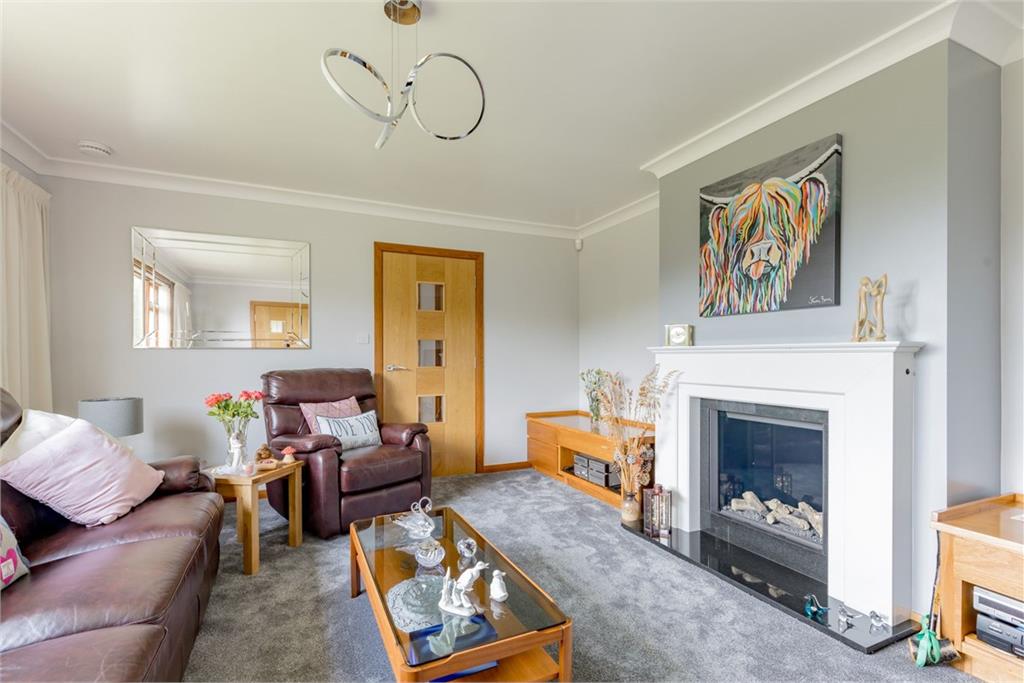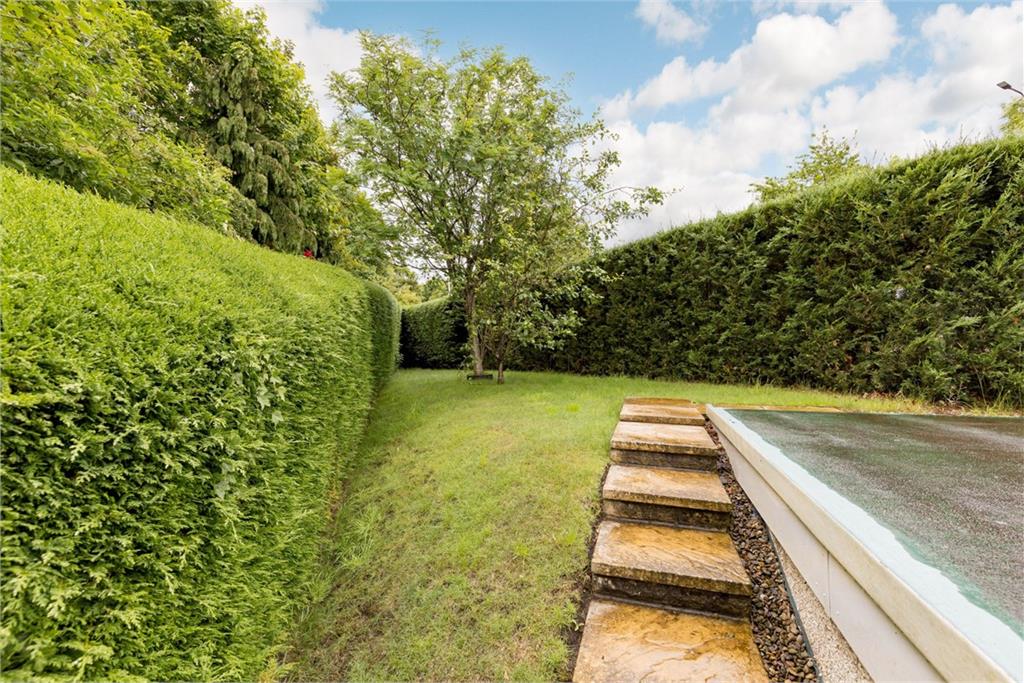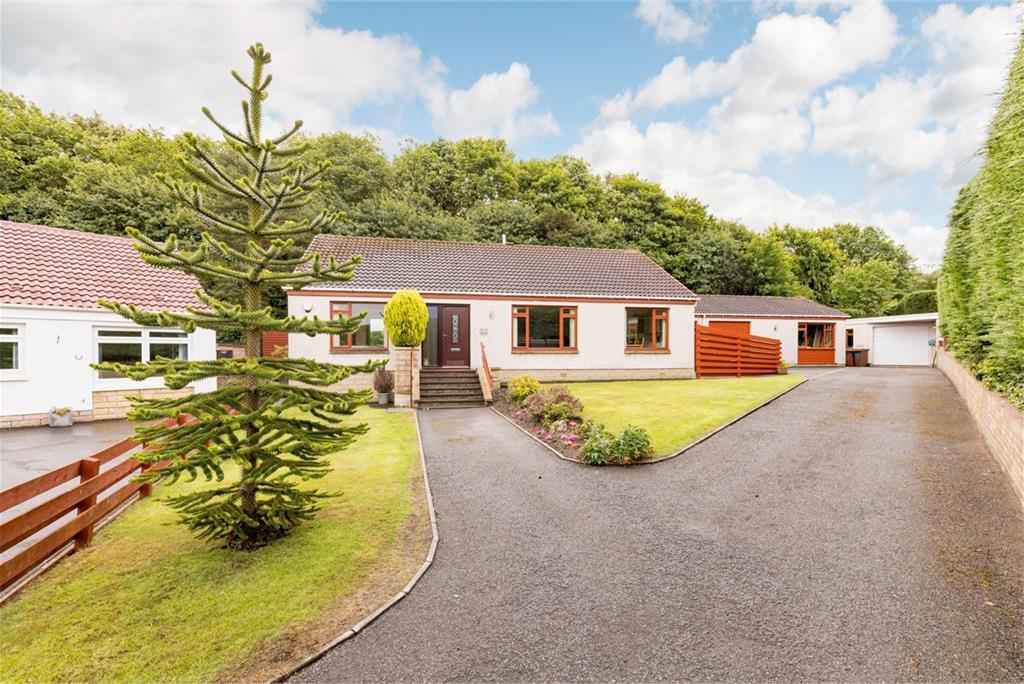3 bed detached bungalow for sale in Easthouses
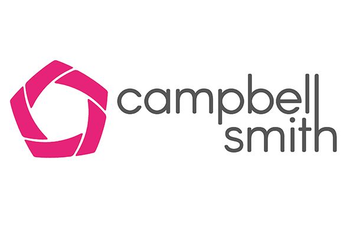
Property highlight: Superb detached bungalow with garden room, workshop & garage
Superb detached bungalow in move in condition. Built in 1980 by the present and only owners, this lovely home enjoys a cul de sac setting, screened by mature hedging. The generous, well presented accommodation comprises; an entrance vestibule, welcoming hall with Karndean flooring and oak veneer doors, bright sitting room with an attractive fireplace housing a living flame gas fire, stylish dining kitchen with Corian worktops and integrated appliances, utility room, garden room with adjacent wc, three double bedrooms – all with built-in wardrobes, with the master bedroom having its own en suite shower room, family sized bathroom with white three piece suite and a shower over the bath. Access to the attic (currently being used as an office) is via a folding ladder in the hall. The house gas gas central heating, double glazing and gardens to the front, side and rear, along with a patio just outside the garden room. There is also a double garage sized workshop and a large single garage and two driveways. Easthouses is situated on the northern periphery of Dalkeith which in turn is located approximately 8 miles south east of Edinburgh City Centre and lies on the A68. The town is a popular choice for commuters as it is ideally located for ease of access to the City Bypass offering links to the A1, M8, M9, Forth Road Bridge, Edinburgh Business Park at South Gyle, the RBS Headquarters at Gogar Park, Edinburgh International Airport and various parts of the City. The new Borders Railway has a station at Eskbank. Local amenities include both primary and secondary schooling an excellent choice of shops including a Morrisons supermarket, a Lidl, a 24 hour Tesco, plus a choice of leisure and recreational facilities.
-
Sitting room
4.72 m X 4.17 m / 15'6" X 13'8"
-
Dining kitchen
6.5 m X 3.02 m / 21'4" X 9'11"
-
Utility room
-
Garden Room
4.09 m X 2.77 m / 13'5" X 9'1"
-
WC
-
Master bedroom
4.09 m X 2.97 m / 13'5" X 9'9"
-
En suite shower room
-
Bedroom 2
4.11 m X 2.97 m / 13'6" X 9'9"
-
Bedroom 3
3.45 m X 2.97 m / 11'4" X 9'9"
-
Bathroom
-
Workshop
8.48 m X 5.41 m / 27'10" X 17'9"
-
Garage
6.75 m X 5.46 m / 22'2" X 17'11"
Marketed by
-
Campbell Smith LLP
-
0131 253 2560
-
21 York Place, Edinburgh, EH1 3EN
-
Property reference: E495714
-
School Catchments For Property*
Midlothian at a glance*
-
Average selling price
£272,011
-
Median time to sell
18 days
-
Average % of Home Report achieved
102.2%
-
Most popular property type
2 bedroom house
