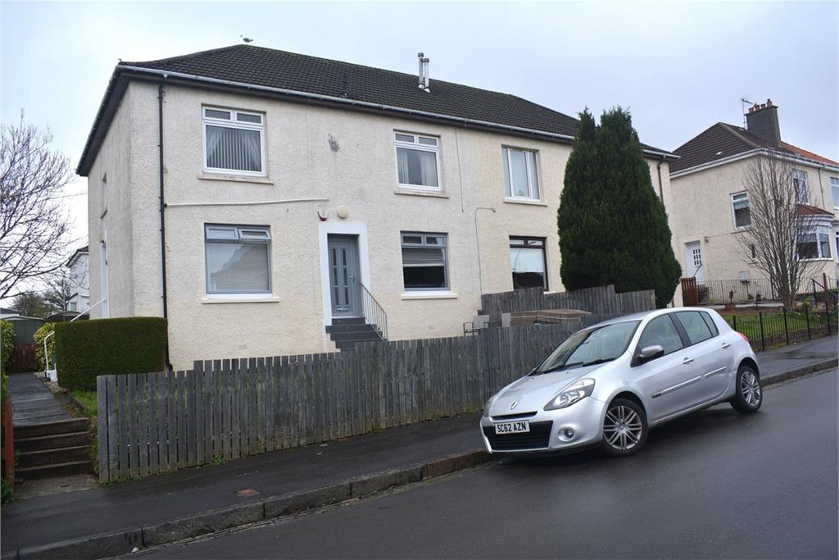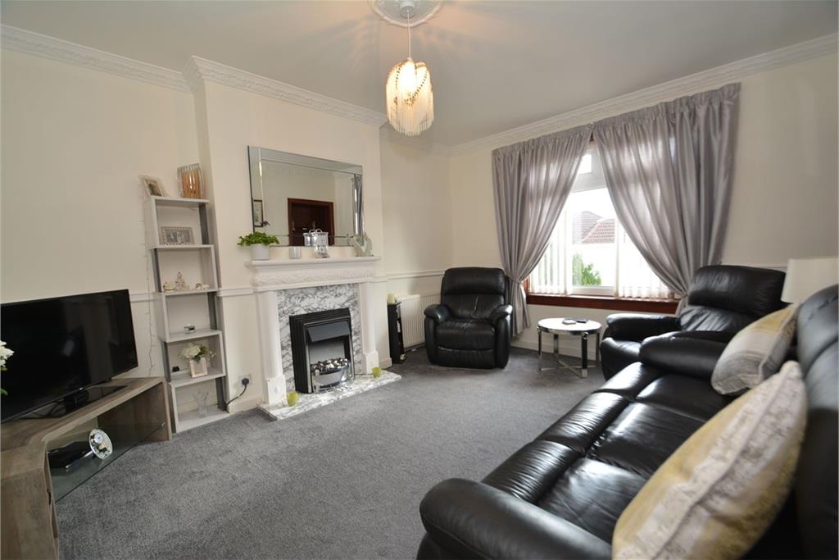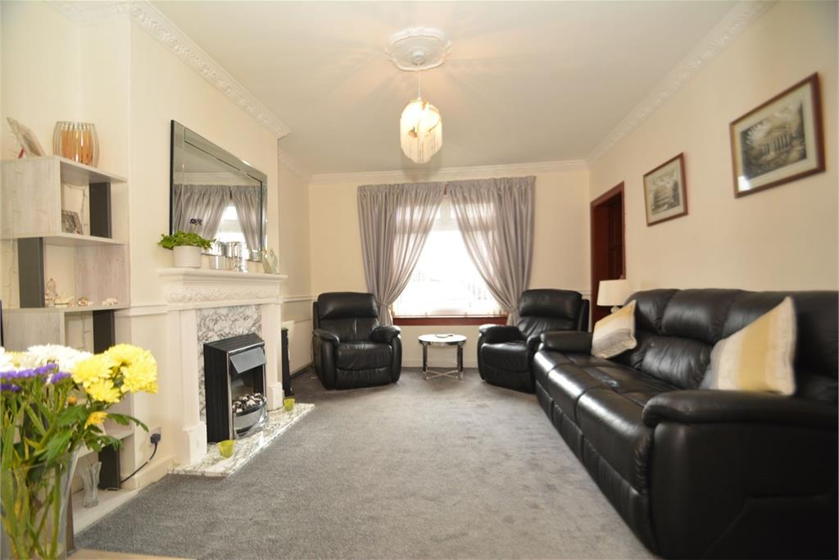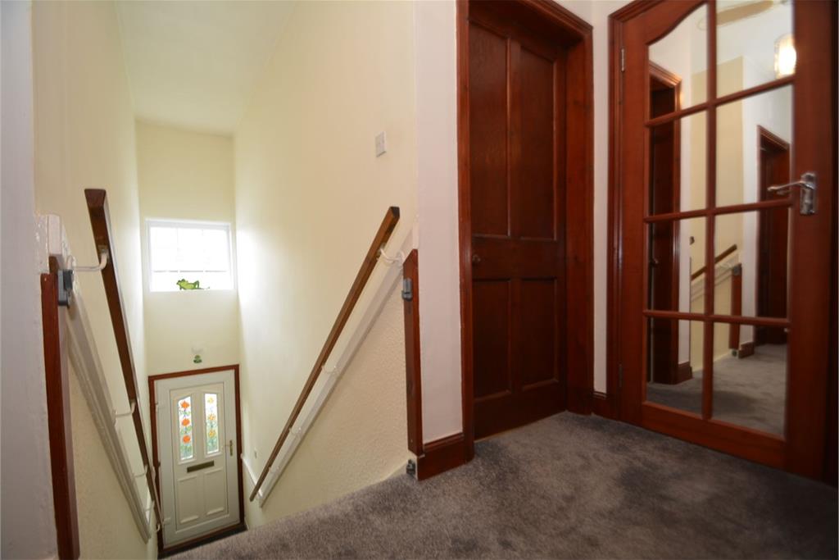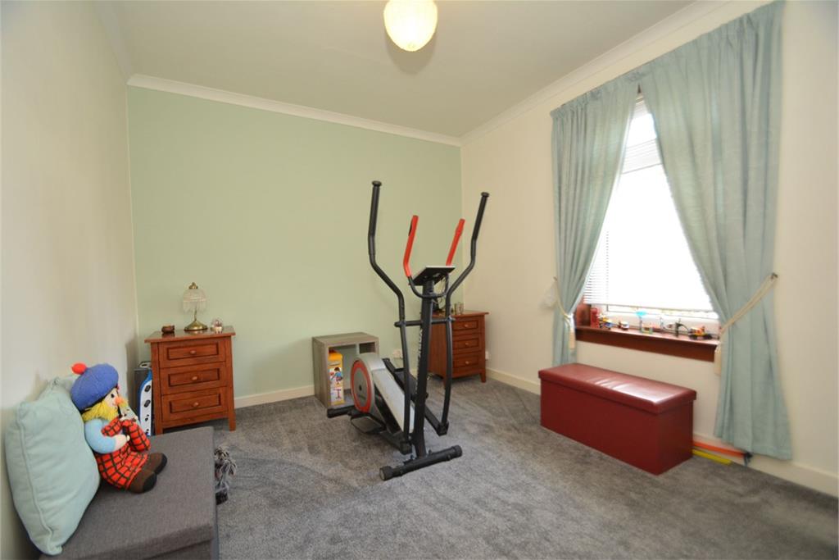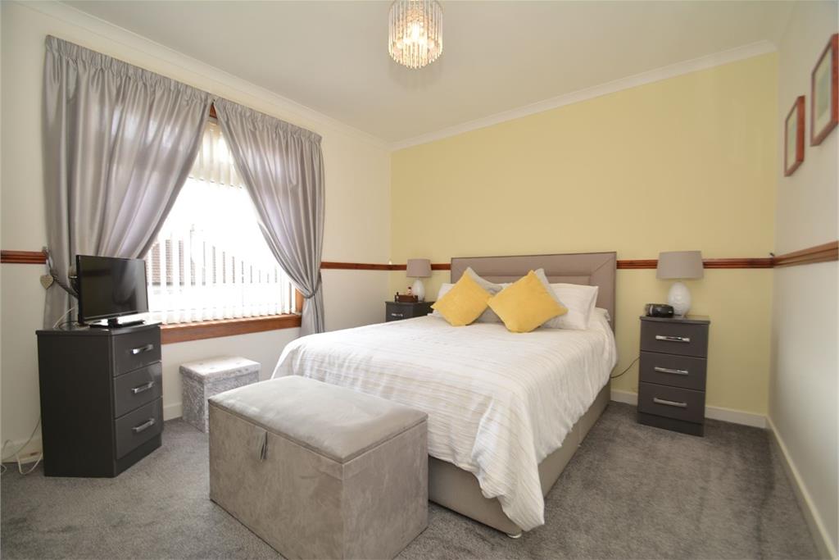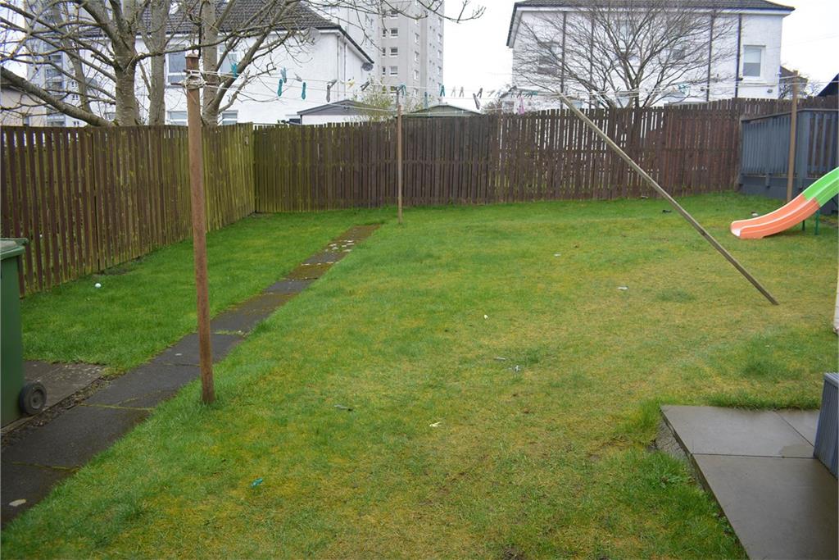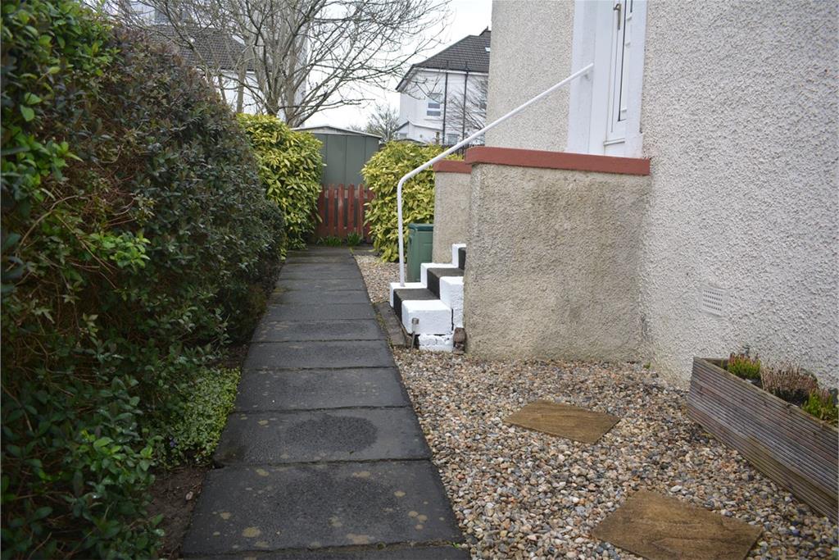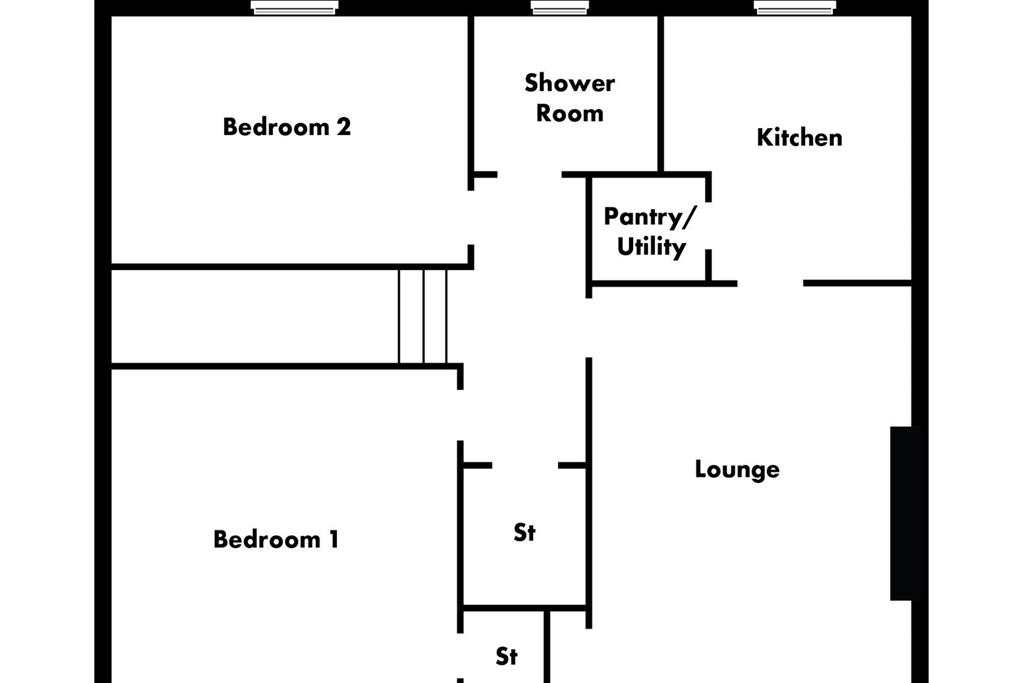2 bed upper flat for sale in Knightswood
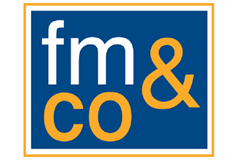
Attractively decorated and well maintained UPPER COTTAGE FLAT within one of the districts most popular addresses and only a few minutes from a wide and varied range of excellent amenities. Decorative double glazed and PVC panelled front door onto entrance hall with window above providing good additional natural light onto entrance and stairwell, reception hall at first floor landing with access to main apartments off, of particular note within the hall is the mahogany stained finishes to panelled doors, door surrounds and skirtings, deep walk-in storage cupboard, generously proportioned lounge to front enjoying southerly aspects, deep ornate decorative ceiling cornicing and focal point fireplace, larger fitted breakfasting kitchen with window to rear and comprising floor and wall mounted beech wood veneer fronted units with complimentary work tops, metro tiled splash back and porcelain tiled floor finish, extensive integrated appliances to include double oven, hob, hood, fridge and freezer, additional deep pantry/utility cupboard off, main bedroom to front with deep storage cupboard, further double bedroom to rear, modern fitted and fully tiled shower room comprising three piece suite to include wash hand basin and WC built into vanity unit, ceiling lined in PVC with recessed downlights. The specification includes gas central heating and PVC double glazing. There is also a partially floored attic providing good further storage. Private garden to side and rear with additional shared drying area. The property is nearby Lincoln Avenue and only a few minutes to Knightswood park and golf course, schooling at primary and secondary levels, Great Western Road and Anniesland Road with good excellent public road transport with an easy commute to the West End, City Centre and Clydebank etc. • Upper Cottage Flat • Impressive south facing lounge • 2 double bedrooms • Fitted kitchen • Modern tiled shower room • GCH. DG.
-
Lounge
4.56 m X 3.65 m / 15'0" X 12'0"
-
Kitchen
3.01 m X 2.85 m / 9'11" X 9'4"
-
Bedroom 1
4.08 m X 3.41 m / 13'5" X 11'2"
-
Bedroom 2
4.08 m X 3.01 m / 13'5" X 9'11"
-
Shower Room
1.82 m X 1.82 m / 6'0" X 6'0"
Marketed by
-
Fielding McLean & Co - Knightswood
-
0141 959 1674
-
1986 Great Western Road, Knightswood, Glasgow, G13 2SW
-
Property reference: E474756
-
