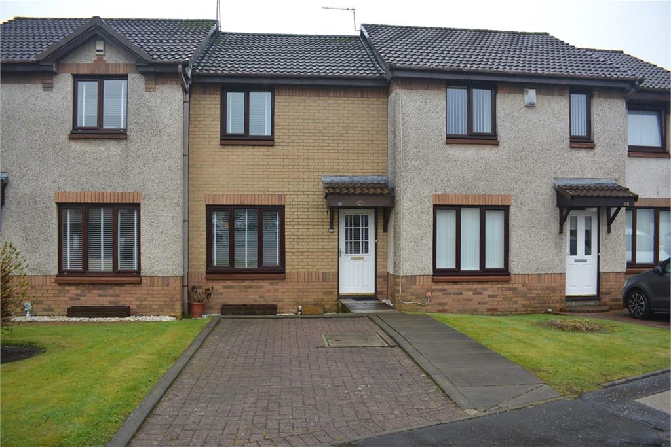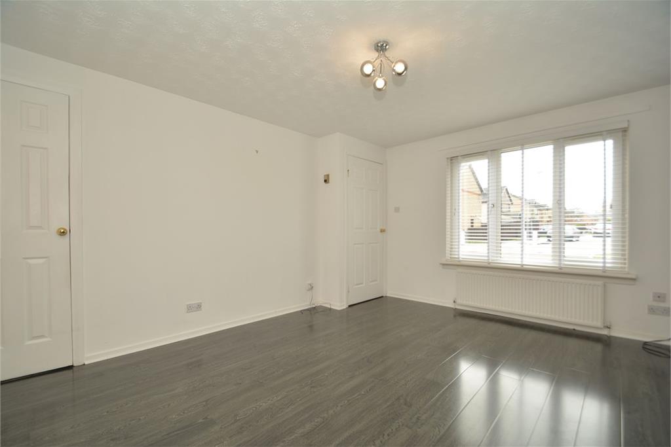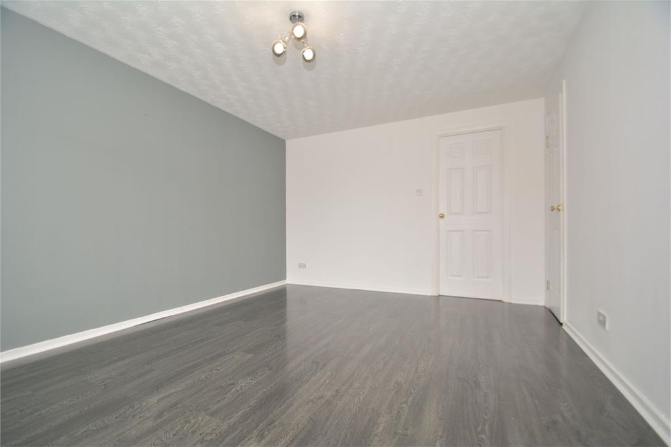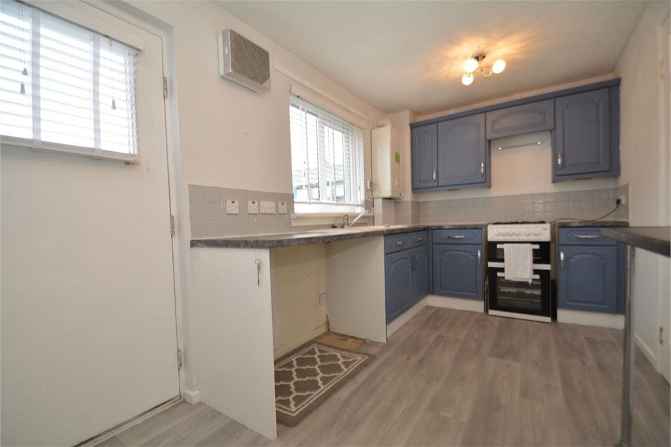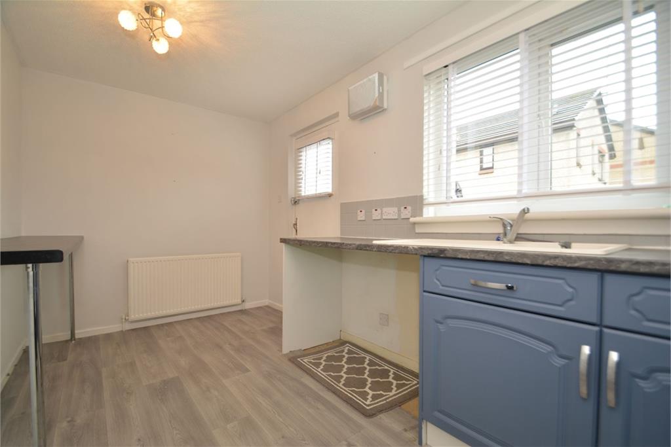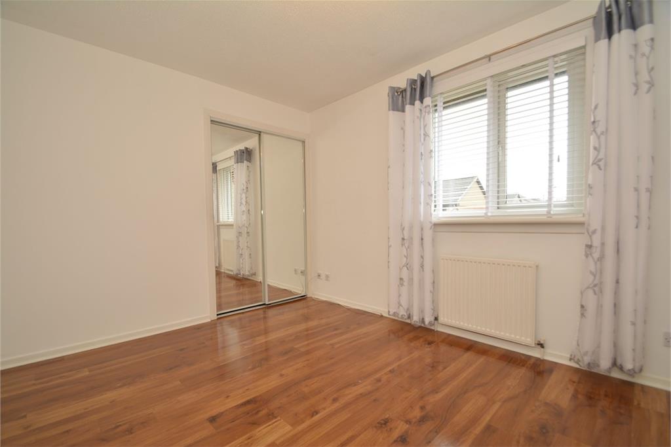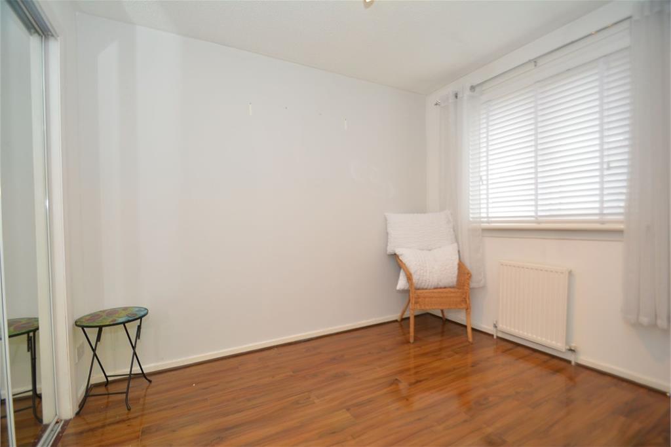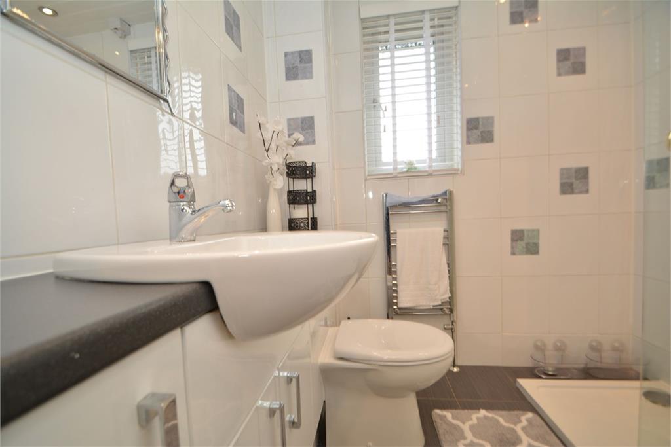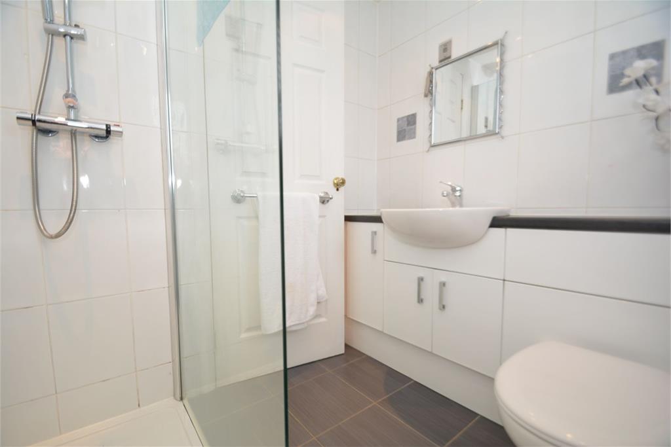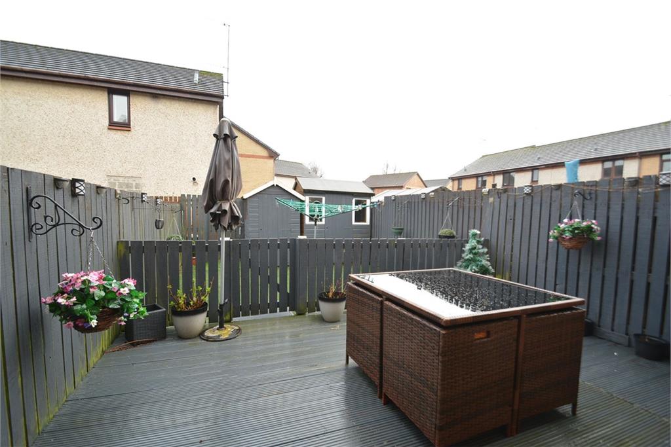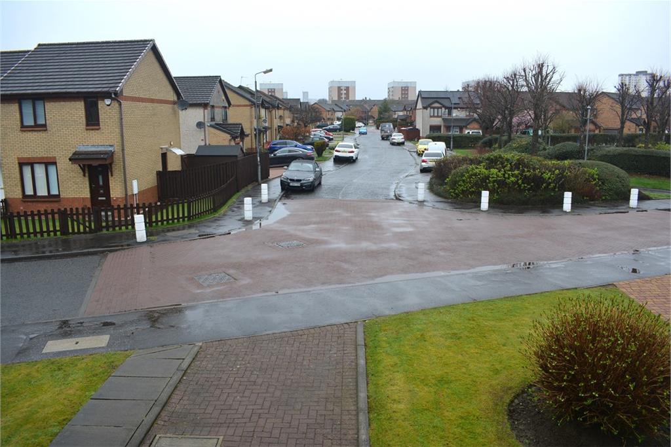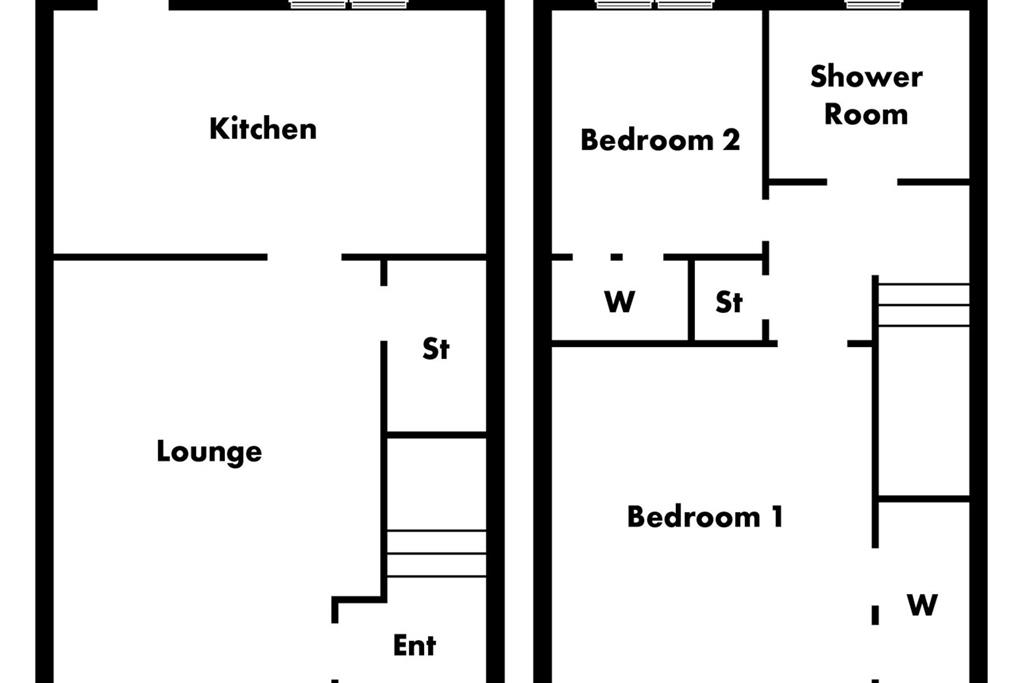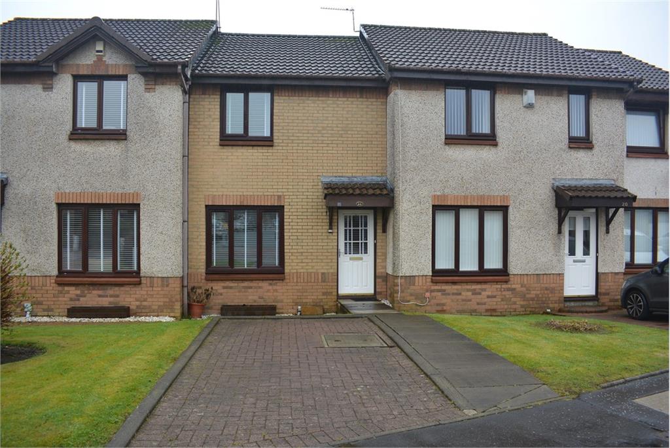2 bed terraced house for sale in Knightswood

Impressive modern MID TERRACE VILLA occupying an enviable position within this ever popular and exclusive development just off Alderman Road. The property enjoys an enviable position with open aspects to front along Swift Crescent whilst having an enclosed south facing rear garden. Immaculately throughout, the property offers easily maintained yet well proportioned accommodation benefitting from gas central heating and replacement PVC double glazing. Double glazed and security panelled front door onto entrance hall, near 15' lounge with open aspects to front, polished hardwood laminate floor finish and deep recessed storage cupboard extending below stairs, fully fitted 14'6 dining kitchen with window and door onto rear garden. The preparation area comprises floor and wall mounted fitted units with complimentary marble veneer work tops extending to a breakfasting area. First floor: main bedroom to front comprising a good sized double with polished hardwood laminate floor finish, deep wardrobe/storage cupboard with mirror sliding doors, additional smaller double bedroom to rear again with laminate floor finish and wardrobes with mirror doors, modern fitted and fully tiled shower room comprising three piece suite to include a large walk-in shower cubicle, wash hand basin and WC built into vanity unit, ceiling mounted recessed downlights, polished chrome towel rail. There is a deep shelved cupboard on the landing. Mono block paved street parking bay to front and enclosed low maintenance garden to rear with raised deck and all weather artificial grass. There is a good demand for this style of property within this location and viewing will not disappoint. • Mid Terrace Villa • Near 15' lounge • 14'6 dining kitchen • 2 double bedrooms • Gas central heating/double glazing • Mono block parking
-
Lounge
4.48 m X 3.45 m / 14'8" X 11'4"
-
Kitchen
4.43 m X 2.23 m / 14'6" X 7'4"
-
Bedroom 1
3.46 m X 3.01 m / 11'4" X 9'11"
-
Bedroom 2
3.01 m X 2.39 m / 9'11" X 7'10"
-
Shower Room
1.93 m X 1.88 m / 6'4" X 6'2"
Marketed by
-
Fielding McLean & Co - Knightswood
-
0141 959 1674
-
1986 Great Western Road, Knightswood, Glasgow, G13 2SW
-
Property reference: E474391
-
