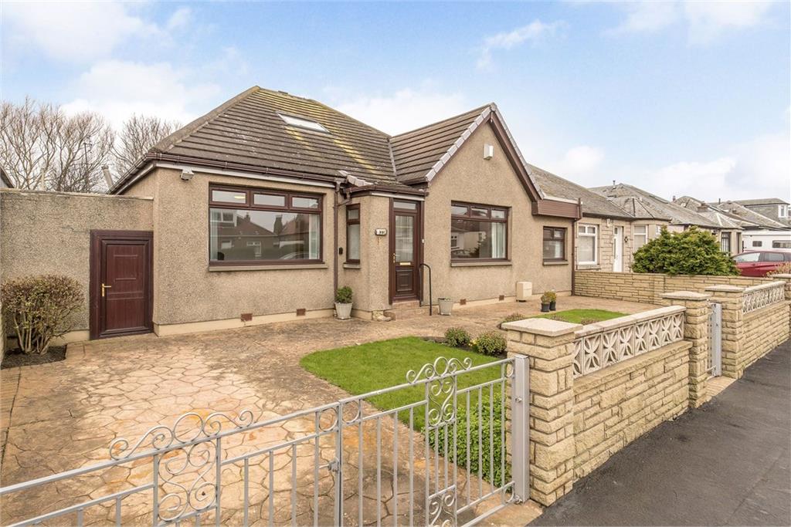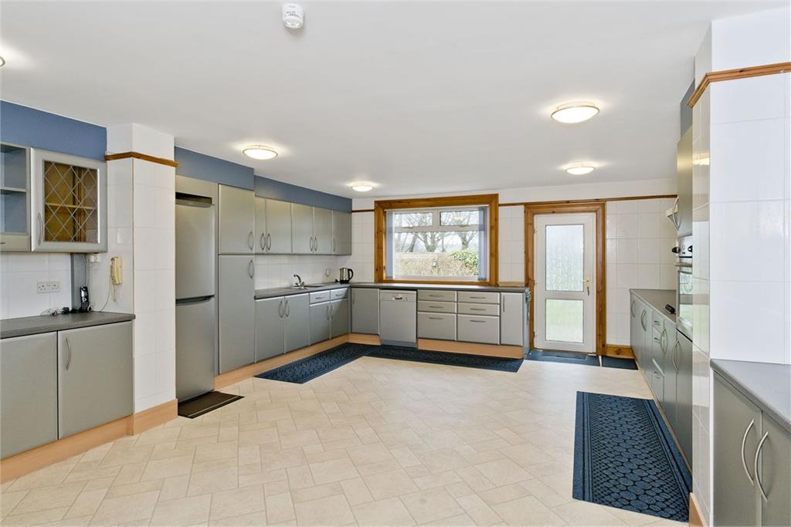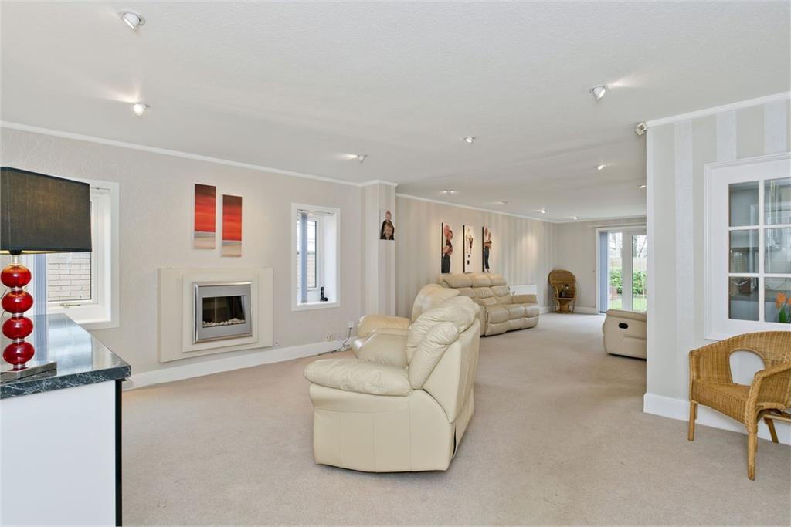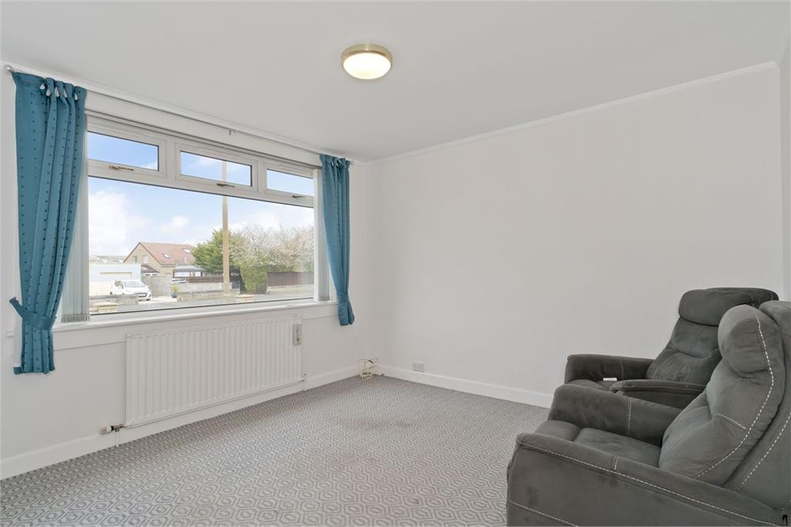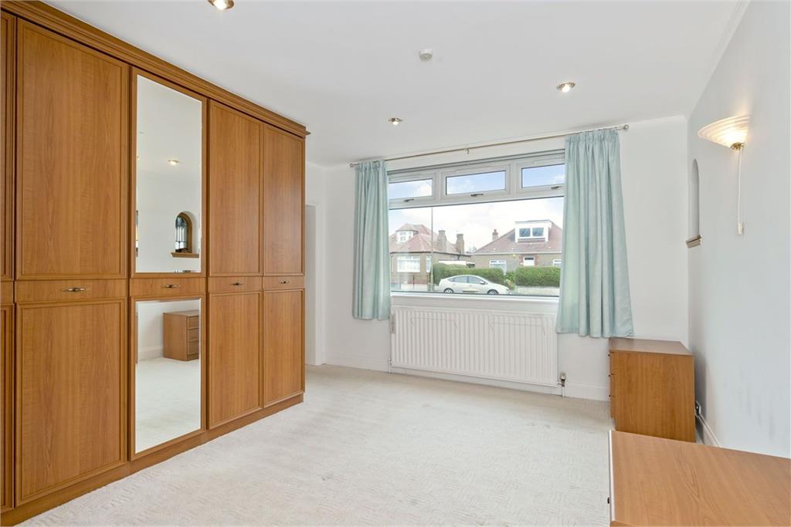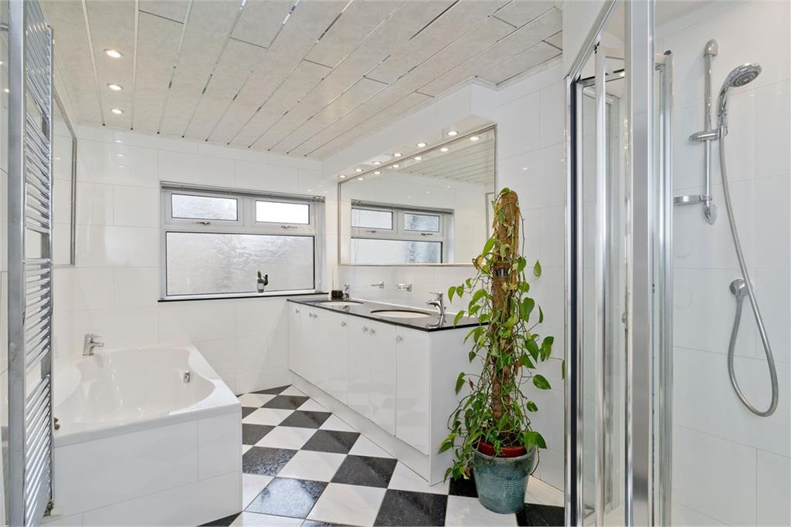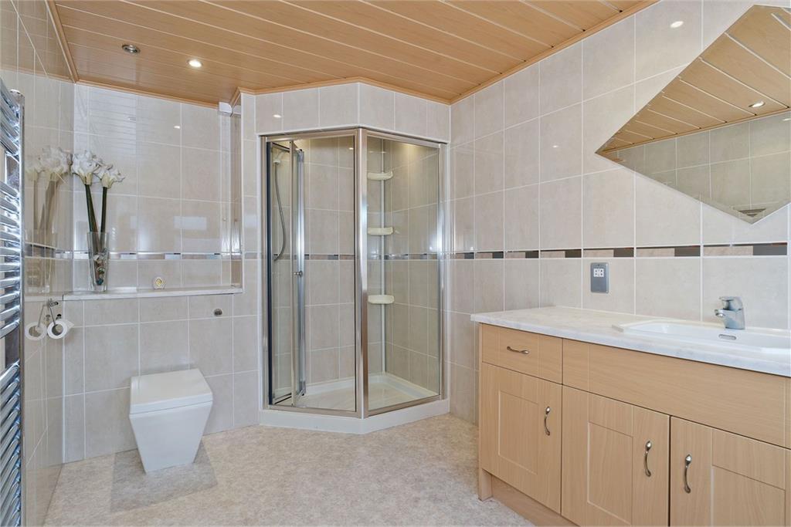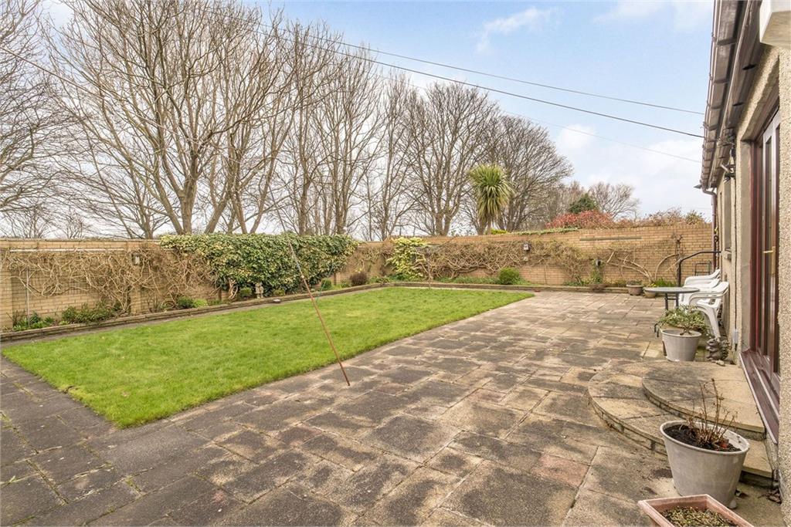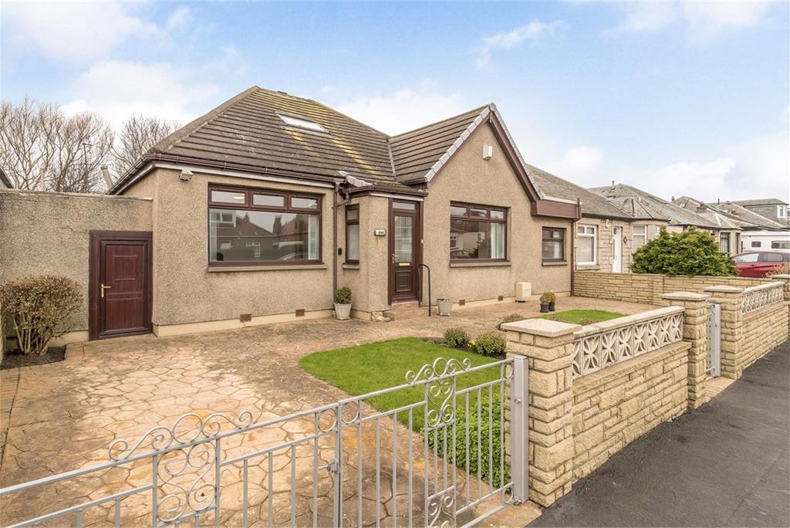4 bed detached bungalow for sale in Craigentinny

- Detached bungalow in Craigentinny
- Wonderfully bright and spacious accommodation
- Entrance vestibule and hallway with storage
- Exceptionally generous, dual-aspect living room
- Airy dining kitchen with garden access and utility room
- Four well-proportioned bedrooms
- One spacious en-suite shower room
- Generous six-piece family bathroom
- Useable attic space
- Beautifully maintained front and rear gardens
- Private gated front driveway
- Gas central heating and double glazing
Offering wonderfully bright and spacious accommodation, this four-bedroom detached bungalow represents a fantastic family home, with generous living areas, two bathrooms, and a useable attic space. The home is accompanied by well-maintained front and rear gardens and a gated driveway. Furthermore, it boasts a tranquil position bordering Craigentinny Golf Course, as well as lying close to amenities such as everyday essential shops and services, schools (the primary school is just over 10 minutes' walk away), transport links, and open spaces, including Portobello Beach and Promenade which are a short stroll away. Extras: All fitted floor coverings, window coverings, light fittings, and integrated kitchen appliances will be included in the sale. Features Detached bungalow in Craigentinny Wonderfully bright and spacious accommodation Entrance vestibule and hallway with storage Exceptionally generous, dual-aspect living room Airy dining kitchen with garden access and utility room Four well-proportioned bedrooms One spacious en-suite shower room Generous six-piece family bathroom Useable attic space Beautifully maintained front and rear gardens Private gated front driveway Gas central heating and double glazing
-
Living Room
5.37 m X 4.12 m / 17'7" X 13'6"
-
Sitting/formal Dining Room
6.6 m X 4 m / 21'8" X 13'1"
-
Kitchen Dining Kitchen
6.74 m X 5.1 m / 22'1" X 16'9"
-
Master Bedroom
4.75 m X 3.85 m / 15'7" X 12'8"
-
Ensuite
3.6 m X 2.2 m / 11'10" X 7'3"
-
Bedroom 2
3.87 m X 3.8 m / 12'8" X 12'6"
-
Bedroom 3
4 m X 3.8 m / 13'1" X 12'6"
-
Study/Bedroom 4
4 m X 2.4 m / 13'1" X 7'10"
-
Utility Room
3.8 m X 2.3 m / 12'6" X 7'7"
-
Bathroom
4.57 m X 2.2 m / 15'0" X 7'3"
-
Attic
6.1 m X 6.1 m / 20'0" X 20'0"
-
Store
4.4 m X 2.1 m / 14'5" X 6'11"
Marketed by
-
Johnson Legal
-
0131 253 2512
-
31 Rutland Square, EDINBURGH, EH1 2BW
-
Property reference: E475449
-
School Catchments For Property*
Craigentinny, Edinburgh East at a glance*
-
Average selling price
£293,219
-
Median time to sell
17 days
-
Average % of Home Report achieved
105.3%
-
Most popular property type
2 bedroom house
