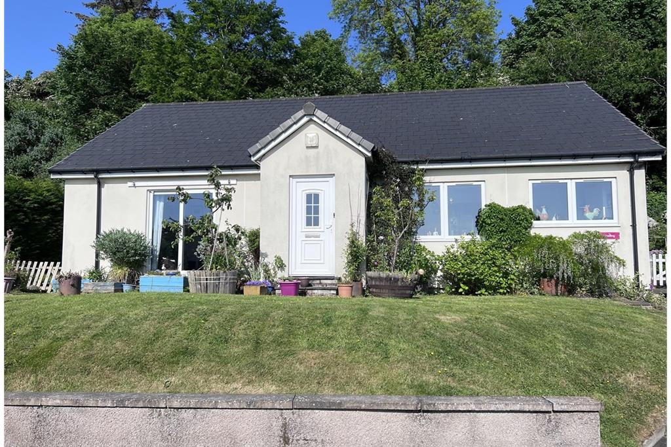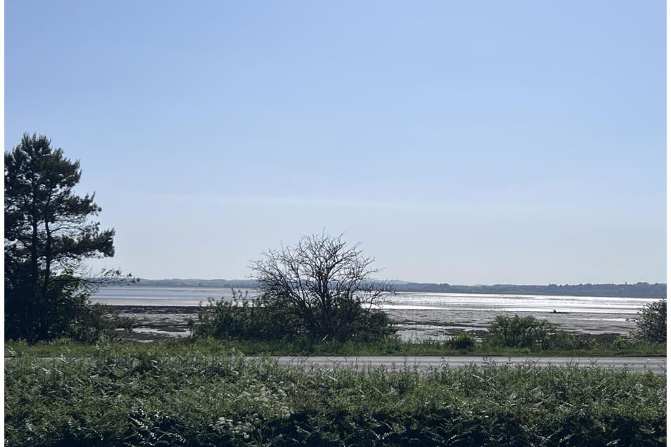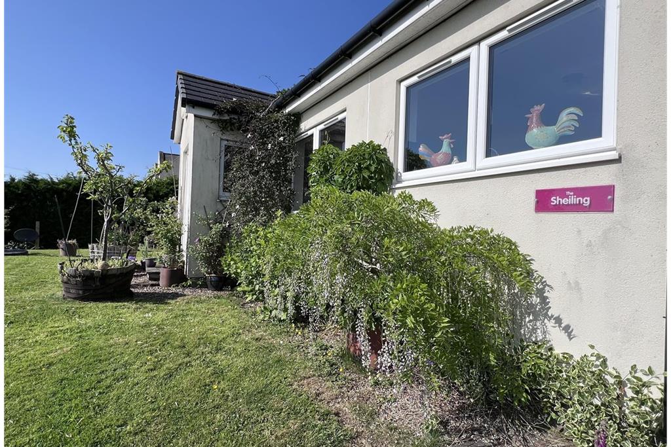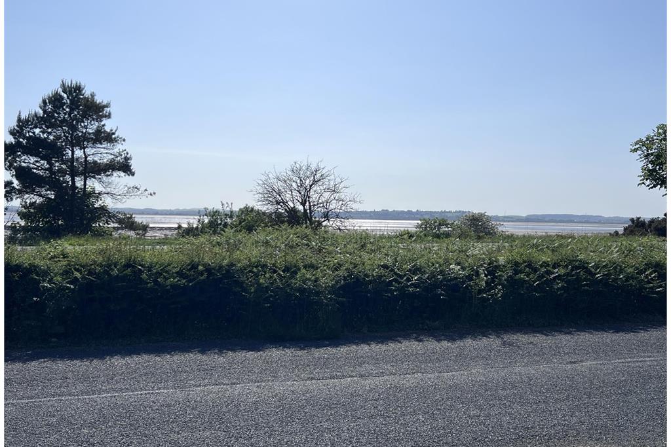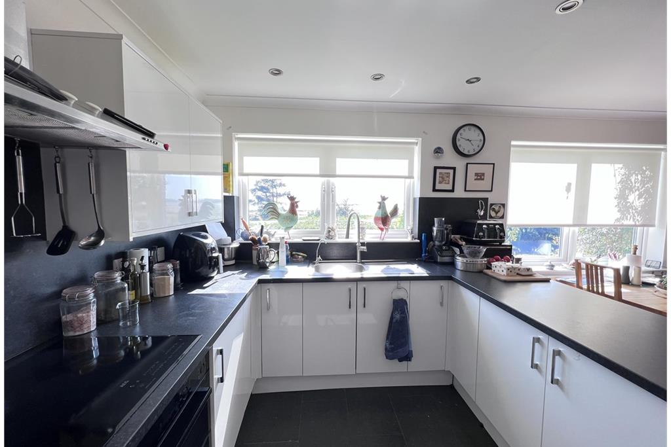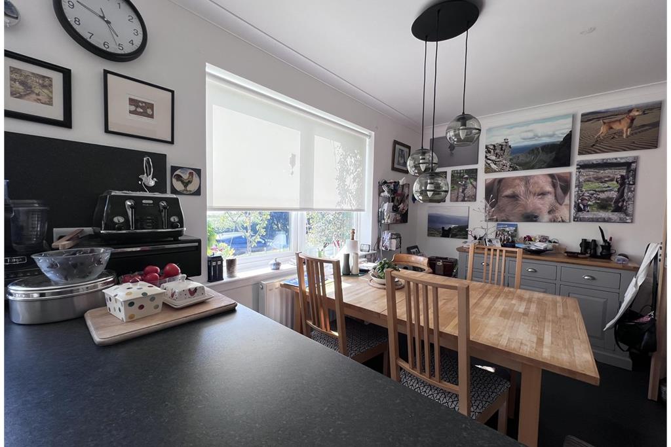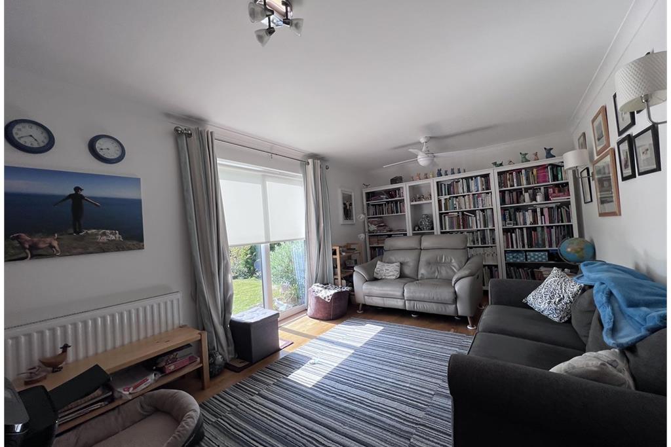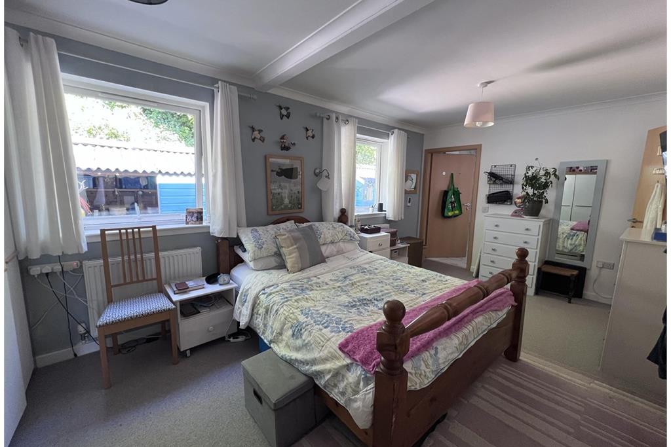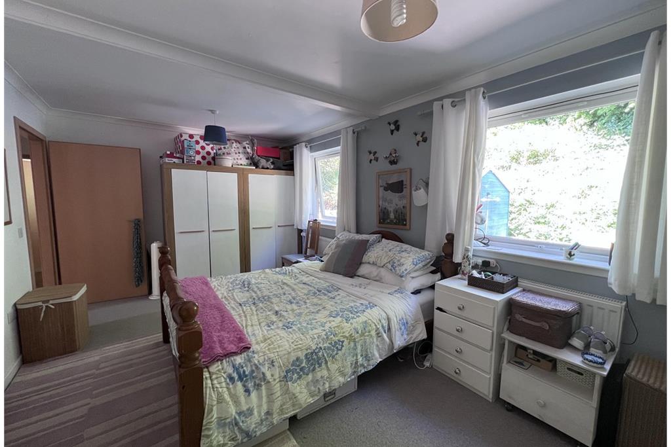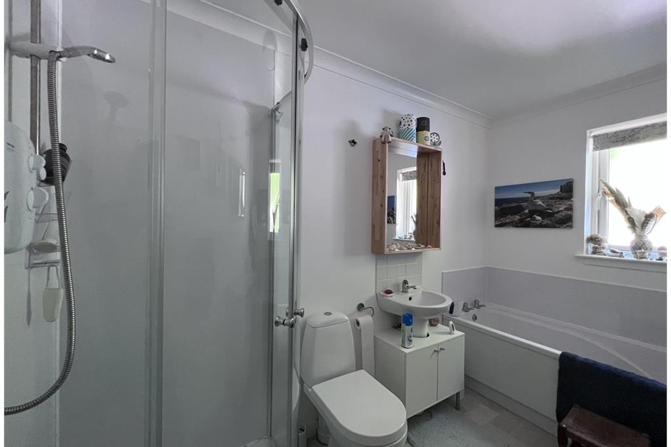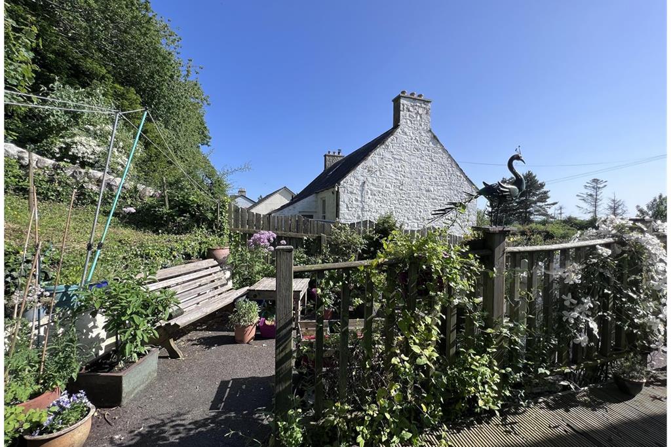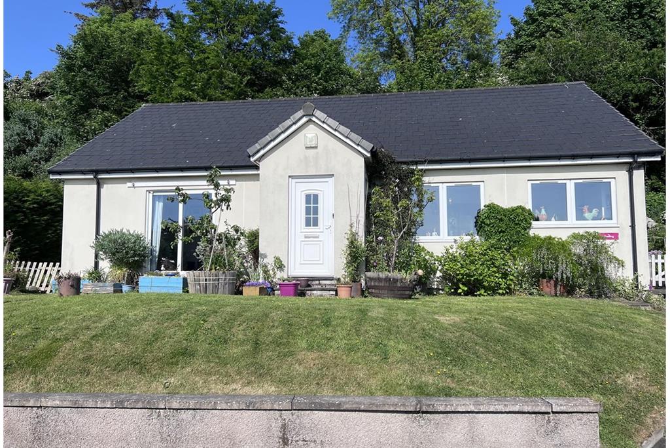2 bed detached bungalow for sale in Carsluith

- Detached Bungalow
- Currently 2 bedrooms buy possibility to convert to 3
- Easily maintained garden
- Off Street parking for 2 cars
- Electric Car charging point
Detached bungalow located in the village of Carsluith with fine views across the garden to the Cree estuary. The Sheiling is a well present detached bungalow located in the Galloway village of Carsluith, with easy onward connection onto the A75. The property offers bright, spacious accommodation throughout. Newton Stewart is a busy Galloway market town set on the banks of the River Cree in a genuinely rural area and regarded by many as the gateway to the Galloway hills. The area has a wide range of sport and outdoor activities with opportunities to take shooting in the area, fishing on the nearby rivers, golf, and with an extensive range of walks and cycle paths Outside Front garden is mainly laid to lawn with a variety of mature shrubs providing additional colour all year round. To the side is a Tarmacadam driveway providing ample parking for a number of cars with the added benefit of an electric car charging point. There is a ramped decking area from the rear garden leading to the utility providing easy access into the house from the driveway. The rear garden is mainly paved with a sloping area to the rear which is well stocked with a number of shrubs, and wild flowers. There are two sheds with power and light
-
Reception Hallway
Light, bright reception hallway with window to side. Oak flooring. Radiator. Doorways opening out to all main rooms.
-
Sitting room
Bright spacious front facing sitting room with French doors opening out to the front garden. Oak flooring. Radiator. Curtain pole and curtains. Electric blinds. Wall and Ceiling lights. Ceiling fan.
-
Dining Kitchen
This bright and spacious open plan kitchen diner is accessed directly from the main hallway. Situated adjacent to sitting room. It has ample natural light from two large uPVC double glazed picture windows (fitted with electric blinds) to with fine views across the front garden to the Cree Estuary. The kitchen has ample storage from contemporary white high gloss fitted kitchen units with laminate work surfaces and splash-backs. AEG induction hob. Electric built-in double oven. Built-in dish washer. Stainless steel sink with drainer and flexible mixer tap attachment. Recessed alcove currently housing freestanding fridge-freezer (included in the sale) which would also make a good walk-in pantry. Ceiling lights. Tile-effect laminate flooring. Doorway leading into:-
-
Master Bedroom
Large double bedroom overlooking the rear garden with ample natural daylight from 2 uPVC double glazed picture windows with curtain pole and curtains above. 2 Radiators. Built-in cupboard. Door leading into en-suite. It is thought that this Master bedroom could easily be converted into two bedrooms subject to the appropriate planning consents.
-
Bedroom 1
Good sized rear facing double bedroom. Fitted carpet. UPVC double glazed window. Curtain pole and curtains above. Radiator. Ceiling light.
-
Utility Room
Located at the rear of the property, this useful utility area can be accessed directly from both the garden and kitchen. This useful utility area has additional storage with a number of fitted kitchen units. Stainless steel sink with mixer tap. Laminate work surface. Plumbing for washing machine and under counter space for tumble dryer. Radiator. Ideal gas combi boiler. UPVC double glazed door with window to side leading out to decking area.
-
Bathroom
Suite of white wash hand basin, W.C. and bath with splash-backs. UPVC obscure glazed window to rear. Roller blind. Corner shower cubicle with electric shower. Radiator.
-
Ensuite
Contemporary en-suite shower room tiled from floor to ceiling. Chrome heated towel rail. Modern walk in shower cubicle with monsoon rainfall shower head. White W.C. and sink inset into high glass vanity unit. Backlit bathroom mirror
Marketed by
-
Williamson & Henry
-
01557 800121
-
3 St. Cuthbert Street, Kirkcudbright, DG6 4DJ
-
Property reference: E463842
-
