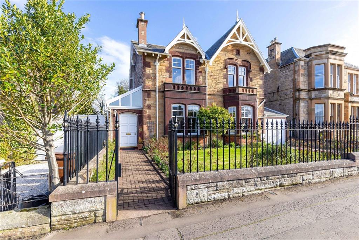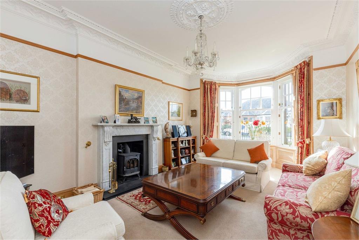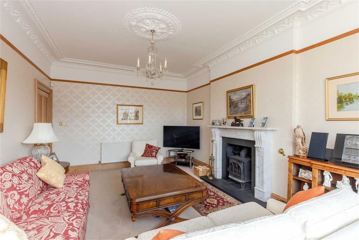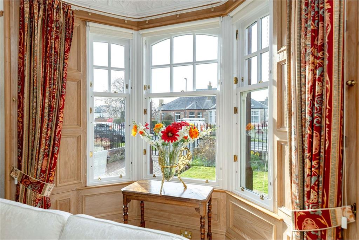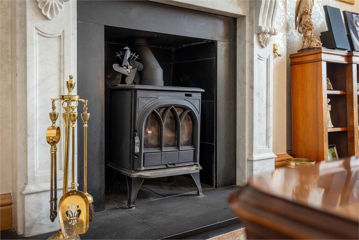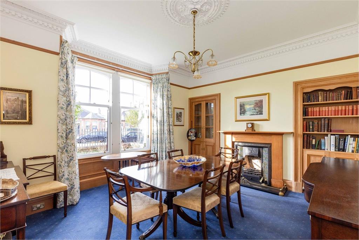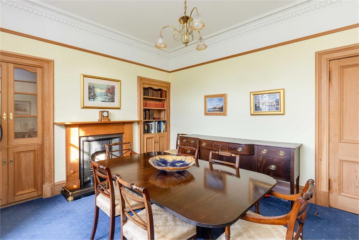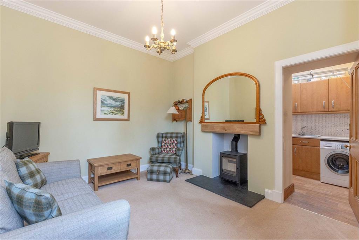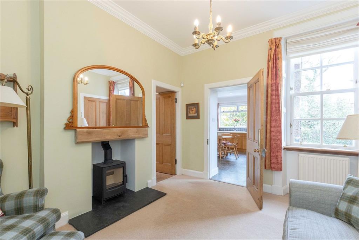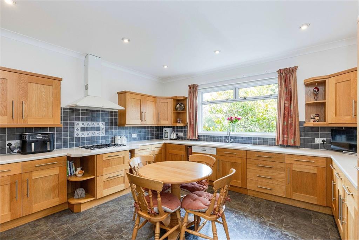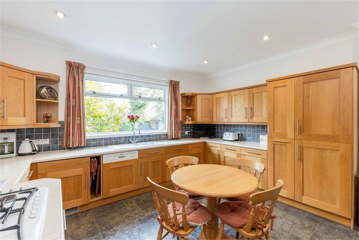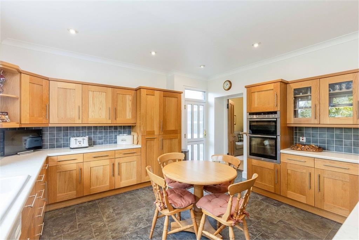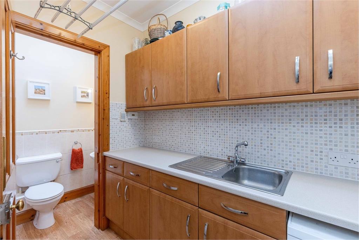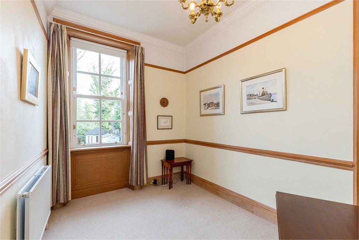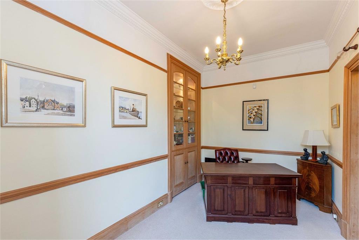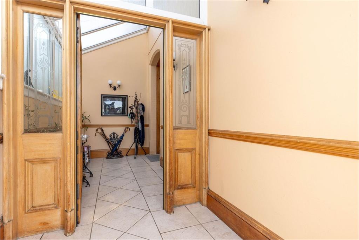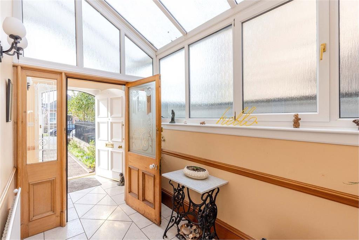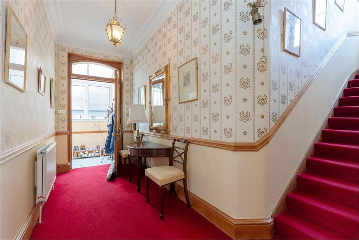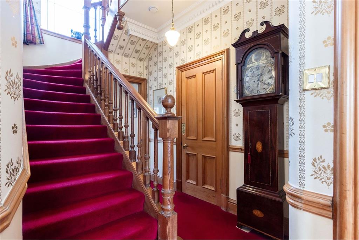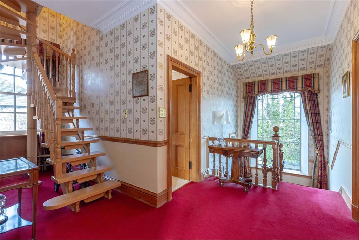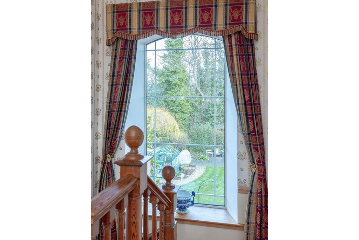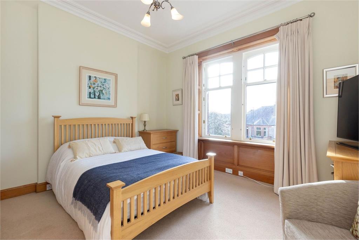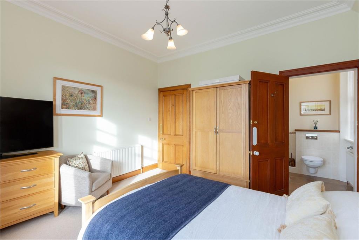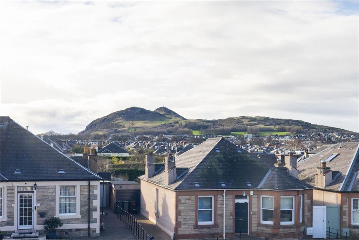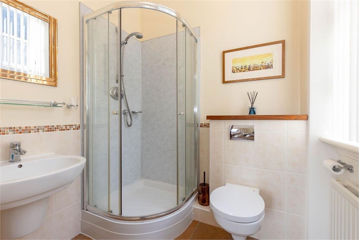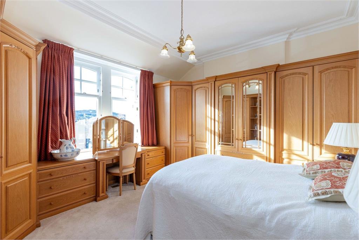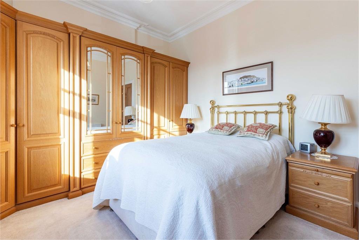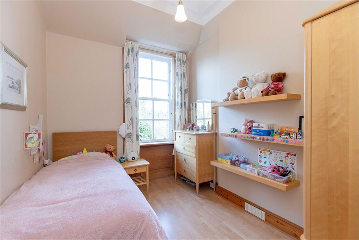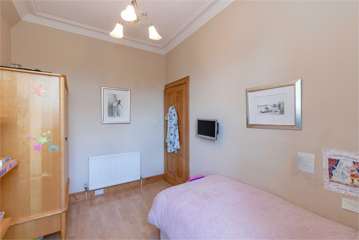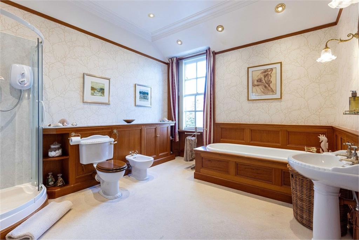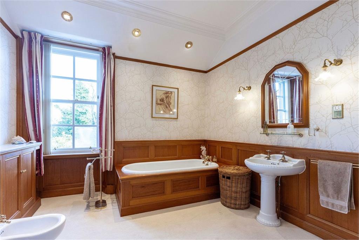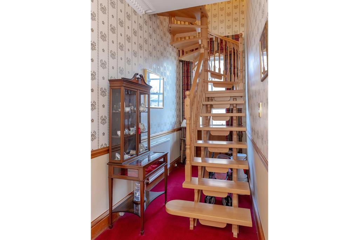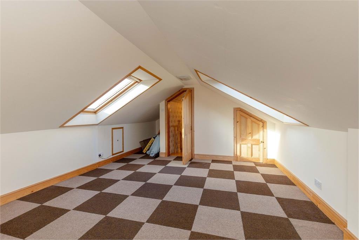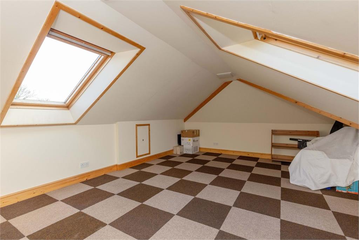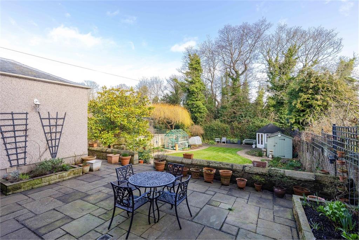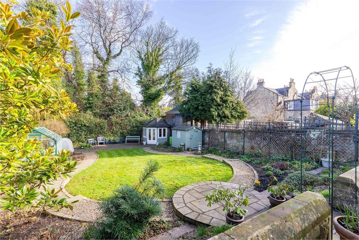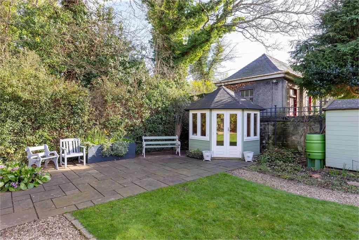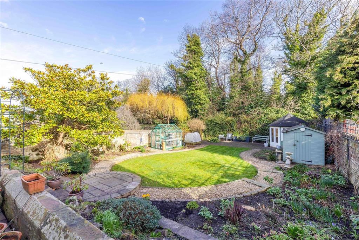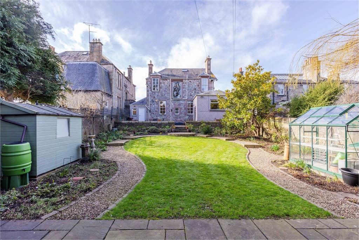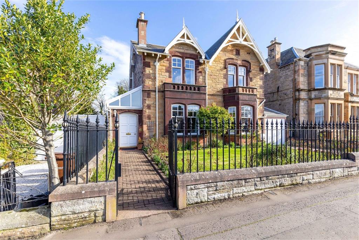5 bed detached house for sale in Duddingston


- Flexible family accommodation
- Period features
- Large private garden grounds
- Driveway and large single garage
Property highlight: Large garden grounds
31 Durham Road is a rarely available and magnificent 5 bedroom detached Victorian villa set in extensive garden grounds and located in the popular and established residential area of Duddingston close to excellent local amenities and a short commute to the City Centre. Duddingston is a highly sought after residential area lying to the east of the city centre. Duddingston Village, which is situated just up the road, has a 12th century Kirk and Edinburgh's oldest pub, The Sheep Heid Inn. The Figgate Burn Park, Holyrood Park, Duddingston Loch and the Bawsinch Nature Reserve are also all close by offering a slice of the country in the heart of the City. Other local amenities include the Victorian Portobello Swimming Pool, fitness centres, well regarded golf courses and football pitches. The large sandy Portobello beach and Promenade is a short walk away and Portobello offers a good range of local shops, restaurants cafes and bars. For larger shopping facilities there is an Asda at the Jewel and an extensive range of high street retailers at Fort Kinnaird both of which are a short drive away. Good bus services run to and from the city centre and there is easy access to the city bypass and the A1. Highly regarded schools in both the public and private sectors are located nearby. The property provides spacious and flexible family accommodation and benefits from gas central heating, double glazing and good storage facilities. The kitchen appliances are included in the sale. Other items may be available through separate negotiation. The ground floor comprises: • Entrance Vestibule with tiled floor. Door to porch. • Bright Porch with windows to side. Dado rail. Tiled floor. • Welcoming entrance Hall with carpeted staircase to upper floors. Cornice and rose. Dado rail. • Bright and spacious Lounge with bay window to front. Feature fireplace with wood burning stove. Picture rail. Cornice and rose. • Large Dining Room / Double Bedroom with windows to front. Shelved wall press. Feature fireplace. Picture rail. Cornice and rose. • Home Office / Bedroom with window to rear with open outlook over garden. Display cabinets. Dado rail. Picture rail. Cornice and ceiling rose. • Rear Hall with window overlooking garden. Wine cellar. • Family Room with feature fireplace with wood burning stove. Cornice and rose. Window to rear. • Fully fitted Dining kitchen with an extensive range of fitted wall and base units. Integrated gas hob, electric oven, microwave and hood. Integrated fridge/freezer and dishwasher. Ample work surfaces with sink with drainer and tiled splashback. Windows to rear overlooking garden. Door to garden. Upper floor: • Large Landing with full height window to rear overlooking garden. Built in cupboard. Cornice and rose. Window to side. Stairs to upper floor. • Master Bedroom with windows to front with open views to Arthurs Seat. Cornice. • En-suite Shower Room with white two-piece suite comprising wash hand basin and WC. Shower compartment with mixer shower. • Large Double Bedroom with window to front again with open views to Arthur's Seat. Extensive built in wardrobes with matching dresser. Cornice. • Further Double Bedroom with window to rear overlooking garden. • Impressive family Bathroom with white four-piece suite comprising bath, wash hand basin, bidet and WC. Shower compartment with electric shower. Mirror. Shaving point. Window to rear. Attic Floor: • Large Attic Room with access to eaves storage. Velux windows to front and rear. A monoblock driveway provides off street parking and leads to a large single garage with workshop to the rear. The property is set in extensive private garden grounds. The front garden is laid to lawn. The rear garden is fully enclosed and features a large patio with space for garden furniture. The garden has been attractively landscaped and features a lawn enclosed by a gravel path. There are very well stocked borders with a lovely array of established plants, shrubs and trees. The summer house is included in the sale together with the greenhouse and shed. A second patio provides space for further garden furniture and alfresco dining.
Marketed by
-
Connell & Connell - Property Department
-
0131 253 2131
-
10 Dublin Street, Edinburgh, EH1 3PR
-
Property reference: E473634
-
School Catchments For Property*
Duddingston, Edinburgh East at a glance*
-
Average selling price
£412,658
-
Median time to sell
20 days
-
Average % of Home Report achieved
107.6%
-
Most popular property type
3 bedroom house
