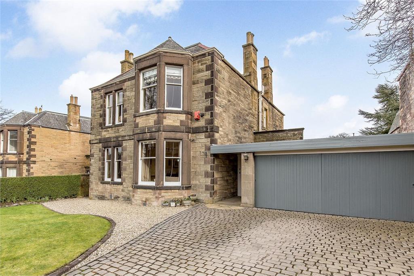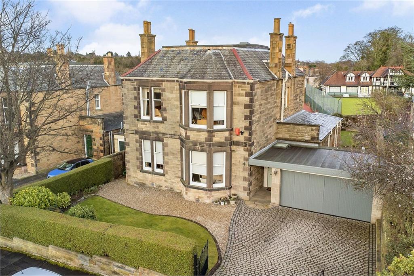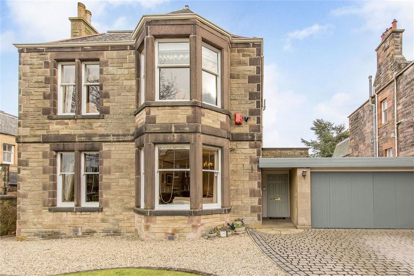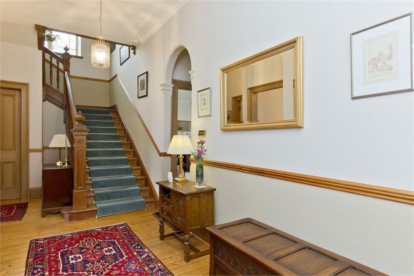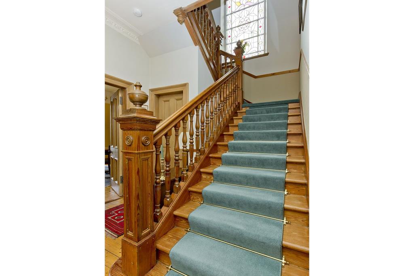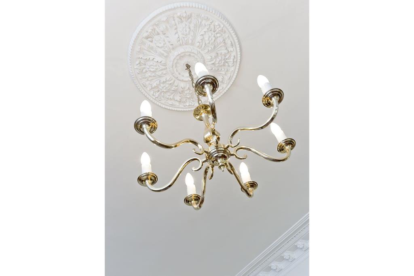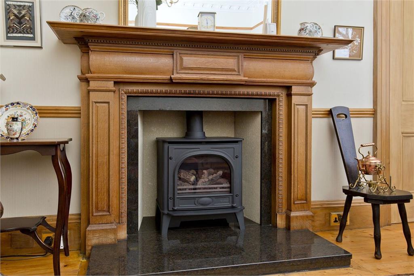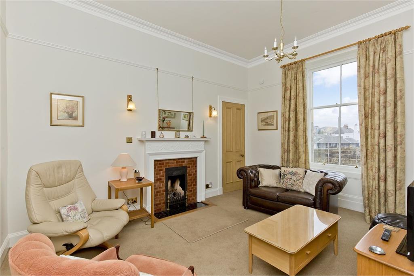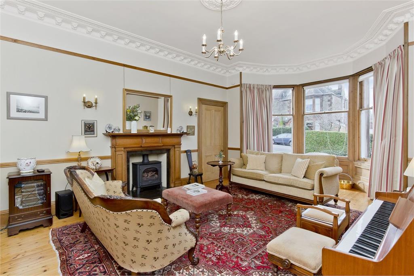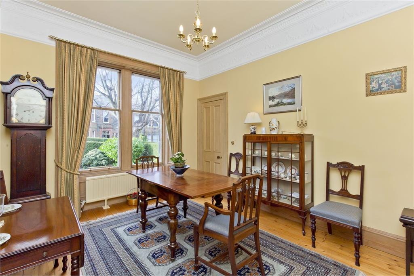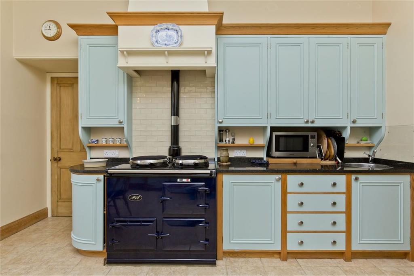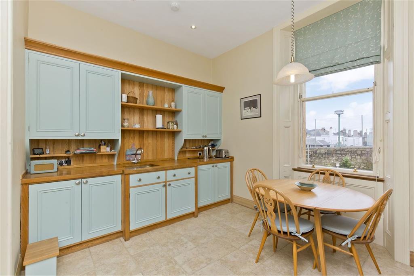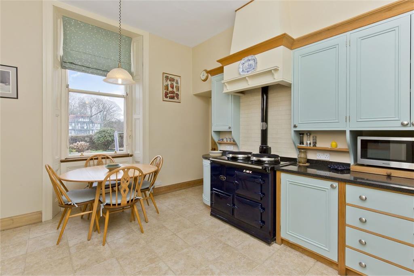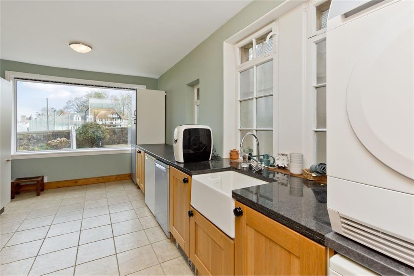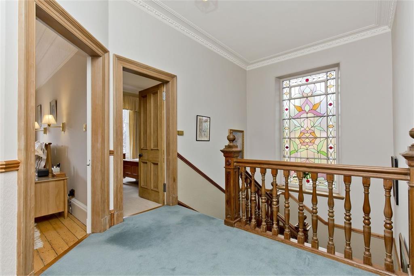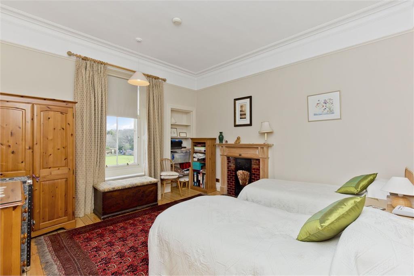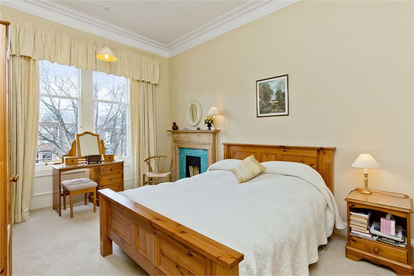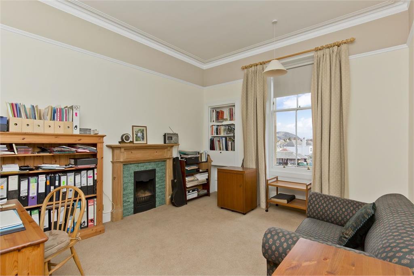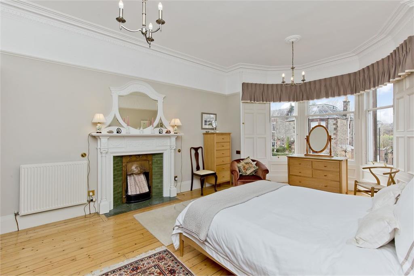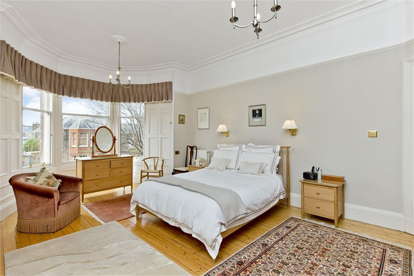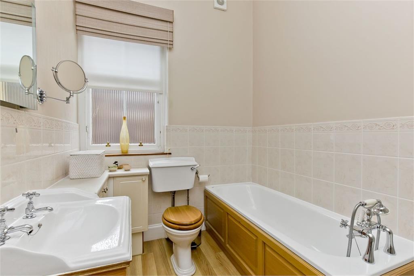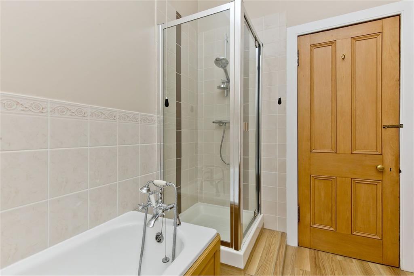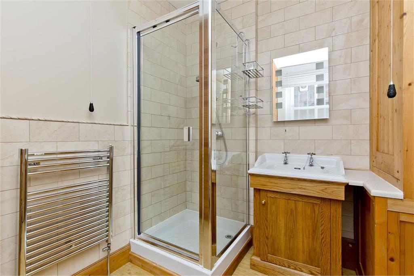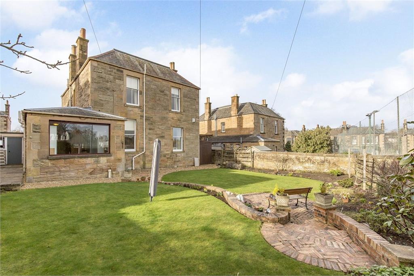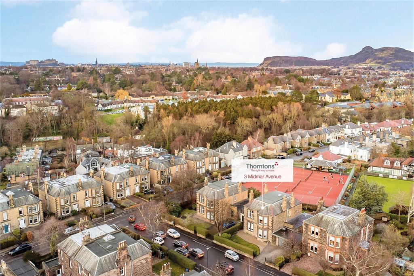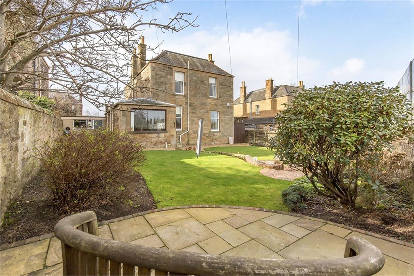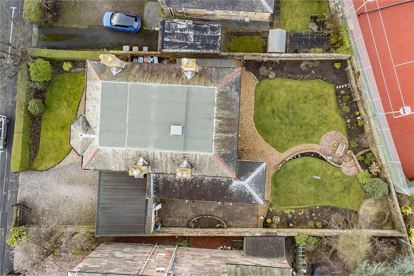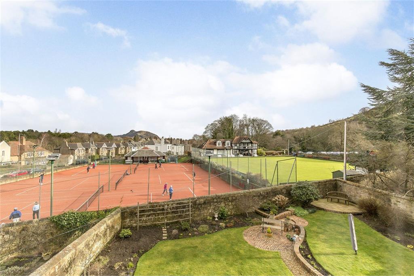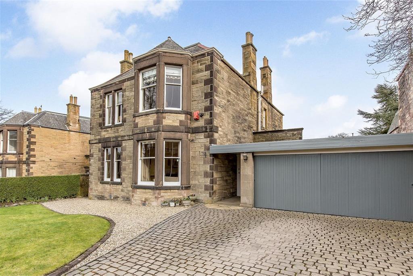4 bed detached house for sale in Morningside
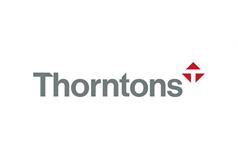

Situated in Morningside, one of Edinburgh's most desirable postcodes, this traditional detached house is an exclusive residence, which offers a prestigious city setting and generous, highly versatile accommodation spread over 2,937 square feet, including three reception rooms, four double bedrooms, and three washrooms. This rarely available four/six-bedroom detached house offers an abundance of traditional character and expansive rooms, complete with elegant decor, high ceilings, and well- retained period features. The southwest-facing residence further boasts extensive private parking and beautifully landscaped gardens. It also benefits from a picturesque setting in the highly sought-after Morningside conservation area, positioned beside the Hermitage of Braid and Blackford Hill Nature Reserve. It is within easy reach of excellent amenities, regular bus links, and highly-regarded schools; plus, the home is backed by a tennis club and bowling green, ensuring fantastic privacy to the rear. Inside, a bright vestibule and reception hall provide a hint of the impressive accommodation to follow. They offer built-in storage and a lovely introduction, complete with attractive period features such as four-panel wooden doors and a traditional staircase with an ornate wooden banister. There is a WC just off the vestibule and the vestibule has original tiling and a beautiful stained-glass door, whose design and colour matches a stained-glass window on the landing. With three ground-floor reception rooms, there is plenty of space for families. The generously proportioned drawing room immediately catches the eye with its wealth of period details, including a beautiful fireplace (inset with a gas stove) and lavish cornice work that accentuates the lofty dimensions. Elegant decor, divided by a picture and dado rail, is paired with stripped wooden floorboards creating an inviting aesthetic, whilst a southwest-facing bay window ensures a light-filled ambience. The formal dining room and family room/home office provide further reception areas which can be utilised to suit the owners' needs. Both enjoy similar proportions and period details as the drawing room. All three reception rooms benefit from useful press cupboards too. Ideal for casual meals and socialising whilst cooking, the dining kitchen is well proportioned and neatly arranged to ensure ample space for a table and chairs. It is fitted with excellent cabinet storage, alongside an ash wood worktop and a charcoal grey granite worktop. An Aga cooker is included with space for a freestanding fridge/freezer. Next door, a large, dual-aspect utility room provides further cabinet storage and granite workspace, incorporating a Belfast sink, plinth heaters, and room for additional freestanding appliances. There is plumbing for a built in dishwasher under the kitchen worksurface and in the utility room there is plumbing for a washing machine. The four bedrooms are on the first floor, extending off a landing which is illuminated by a stunning stained-glass window. All four rooms are expansive doubles that are bright and airy, each providing generous floorspace for an excellent choice of bedside furnishings. Furthermore, the rooms all enjoy modern neutral decor and characterful period details, including handsome feature fireplaces, picture rails, and intricate cornicing. The principal bedroom has the largest proportions, as well as a sweeping bay window, and (like bedroom two) varnished wooden floorboards. The remaining bedrooms are carpeted for comfort. Showcasing the home's outstanding versatility, the fourth bedroom is currently organised as an office. Similarly, the family room and formal dining room could alternatively be used as additional sleeping quarters, increasing the number of bedrooms to six for larger families. Conveniently, there is a downstairs WC (just off the vestibule) and a separate three-piece shower room, finished with attractive tile work and neutral decor. On the first floor, the four-piece family bathroom has a similar aesthetic. It is equipped with a washbasin, a toilet, a shower cubicle, and a bath with a handheld shower. The property has gas central heating controlled by a programmable four-channel time switch. It is also predominantly fitted with traditional sash- and-case windows, which ensure a light and airy ambience throughout the day. The family room, shower room, and utility room have double glazing. Landscaped gardens flank the property to the southwest-facing front and to the rear, providing manicured lawns fringed by mature planting. Both enjoy excellent privacy and both are enclosed for the safety of children and pets. The sizeable rear garden also features a patio for summer dining. Generous private parking for multiple cars is provided by an attached double garage and a private, gated driveway. Extras: all fitted floor coverings, window blinds, select light fittings, and an Aga cooker to be included in the sale.
Marketed by
-
Thorntons - Edinburgh
-
0131 253 2236
-
City Point, 65 Haymarket Terrace, Edinburgh, EH12 5HD
-
Property reference: E473672
-
School Catchments For Property*
Morningside, Edinburgh South at a glance*
-
Average selling price
£354,920
-
Median time to sell
52 days
-
Average % of Home Report achieved
98.2%
-
Most popular property type
2 bedroom flat
