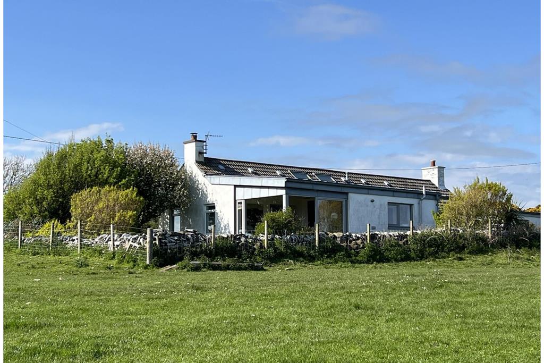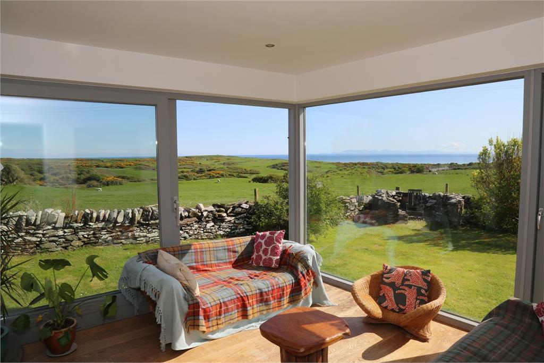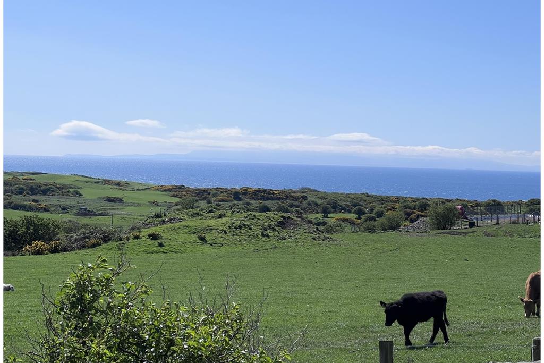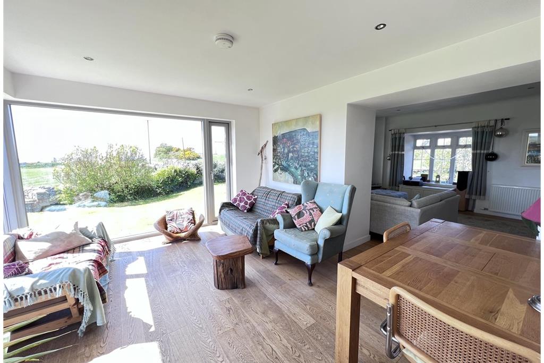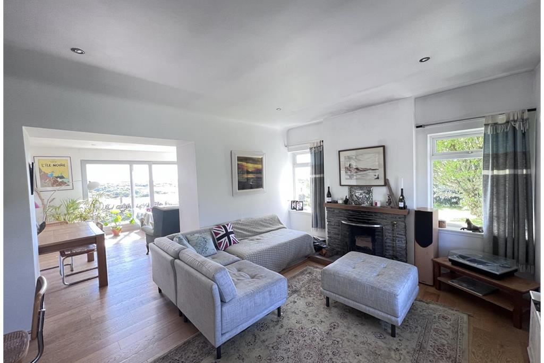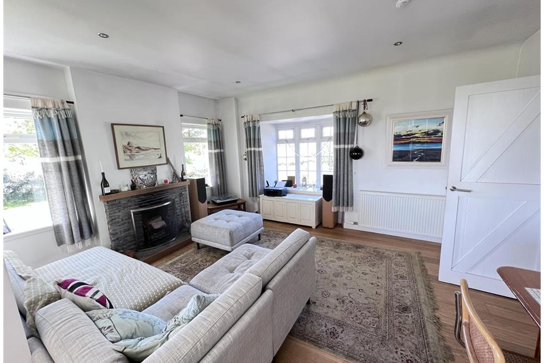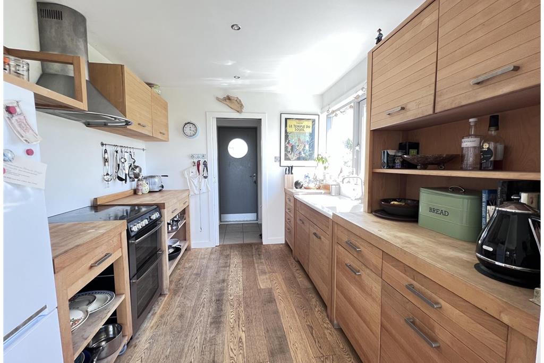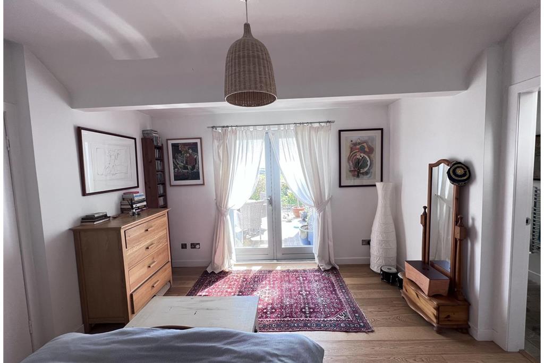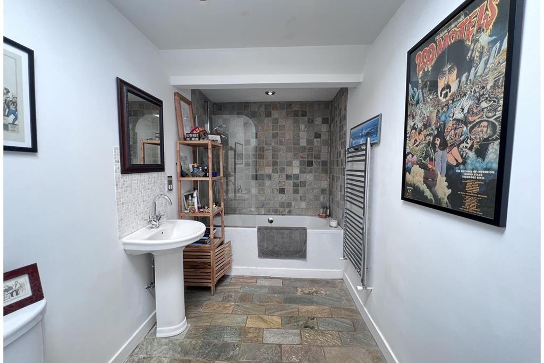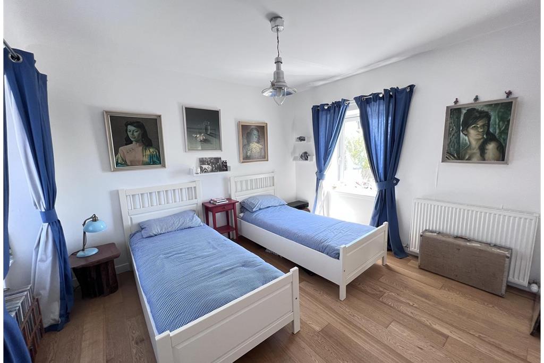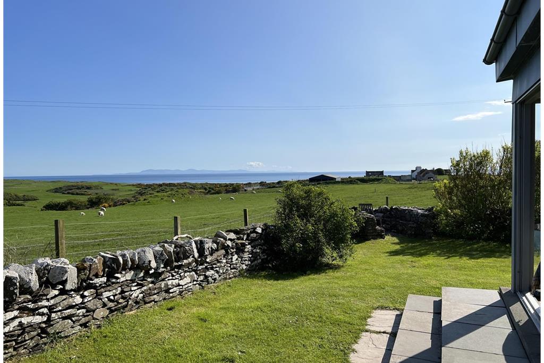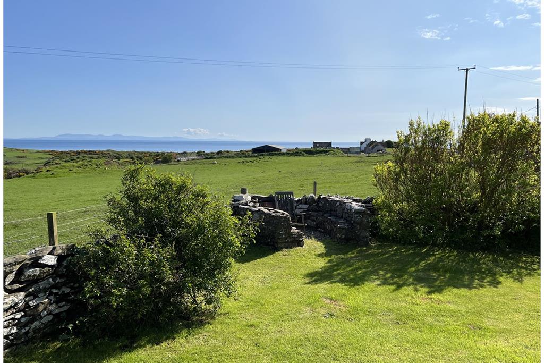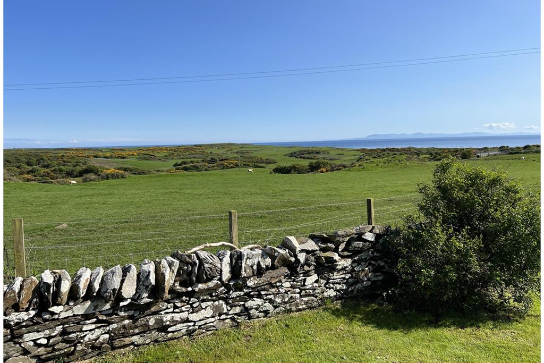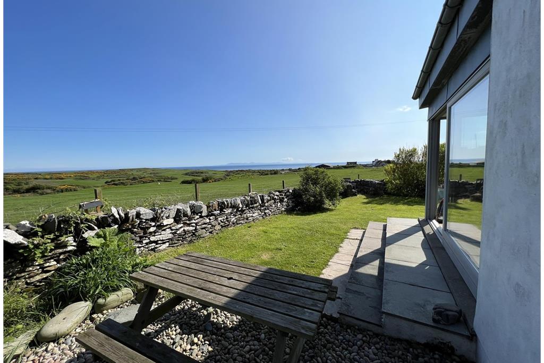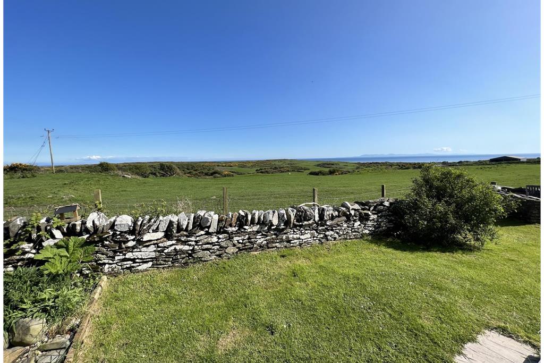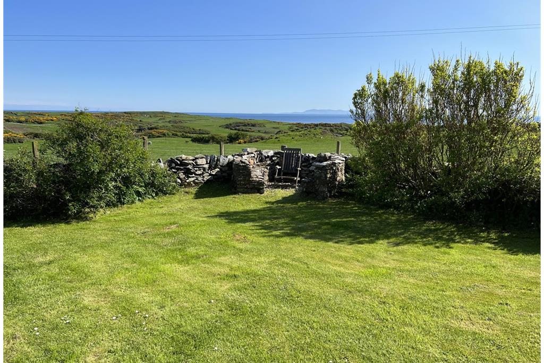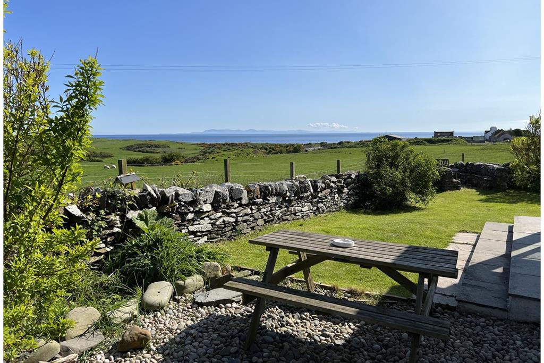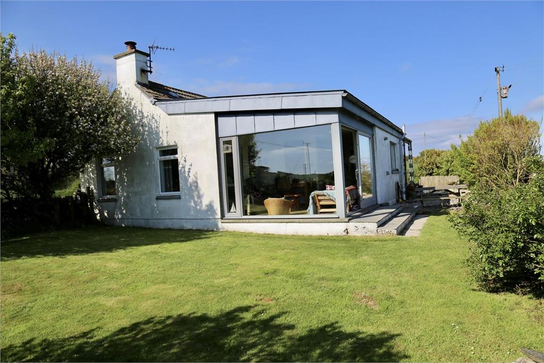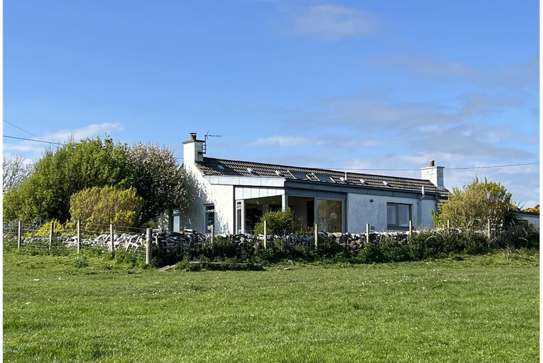2 bed detached house for sale in Isle of Whithorn

- Rural Location
- Close to Village
- Superb views across to Isle of Man
- Viewing Highly Recommended
Property highlight: Rural location with stunning views over neighbouring farmland across to the Isle of Man
A traditional detached country cottage located on the edge of the Harbour village of the Isle of Whithorn with stunning views over neighbouring farmland across to the Isle of Man and the Lake District Fells. 3 Cutcloy Cottages is a delightful Galloway cottage with a modern extension with full length sliding glass doors leading out to the garden. The glass doors provide and abundance of natural light into the open plan living areas as well as providing superb views across surrounding countryside to the Isle of Man and the Lake District Fells. This charming cottage is situated adjacent to a single track road which lies between the Isle of Whithorn and Burrowhead, the most southerly point in The Machars. The Isle of Whithorn is the nearest village which has a popular hotel and restaurant, tea room, gift shop, bowling green and a variety of leisure and fishing boats using the harbour where there are mooring facilities for visiting yachts and purpose built slip way. Whithorn is an attractive village providing further local amenities including shops, cafe, pharmacy, primary school, veterinary surgery, doctors surgery and car garage providing both repairs. Most recently historic interest has increased in the village following the construction of an iron age round house which portrays how people in Galloway lived in the 5th Century BC. Newton Stewart is a busy Galloway market town set on the banks of the River Cree in a genuinely rural area and regarded by many as the gateway to the Galloway hills. The area has a wide range of sport and outdoor activities with opportunities to take shooting in the area, fishing on the nearby rivers, golf, and with an extensive range of walks and cycle paths.
-
Entrance Hallway
right reception hallway providing access off to main accommodation. Oak flooring. 2 large built in cupboards. Recessed LED ceiling spot light. Double glazed window to front with venetian blind above. Interlinked smoke alarm
-
Open Plan Sitting Room / Dining Room / Lounge
This wonderfully light and spacious open plan sitting area has an abundance of natural light and provides a flexible and welcoming entertaining area:-
-
Sitting Room Area
4.66 m X 3.66 m / 15'3" X 12'0"
Front sitting room area with Oak flooring with natural light from front facing bay window and two further side facing double glazed window with curtain pole and curtains above. Central feature open fireplace with slate hearth and stone surround with wooden mantle. Ceiling light. Radiator.
-
Dining Room / Lounge Area
4.13 m X 3.48 m / 13'7" X 11'5"
This wonderfully light reception area is within the modern extension at the rear of the property with full length sliding doors opening out to the garden providing an abundance of natural light and superb views across farmland to the Isle of Man and the Lake District Fells. Oak flooring. LED recessed spot lights. Radiator. Smoke alarms.
-
Kitchen
3.05 m X 2.64 m / 10'0" X 8'8"
ontemporary galley style kitchen with fitted kitchen units with inset ceramic Belfast style sink with mixer tap above. Wooden butcher block work surfaces. These kitchen units are complimented by freestanding wooden cupboards providing ample storage. Large picture window overlooking farmland across to the Isle of Man and the Lake District Fells. Freestanding fridge freezer. Built in shelving. Electric freestanding cooker with stainless steel extractor fan above. Oak flooring. Ceiling light.
-
Master Bedroom
4.11 m X 3.76 m / 13'6" X 12'4"
Accessed directly from the reception hallway this well-proportioned double bedroom has a pleasant out look to the rear with French doors leading out to garden. Curtain pole and curtains. Built in cupboard with hanging rail and shelving. Oak flooring. Ceiling light. Door opening into ensuite
-
Bedroom 2
4.11 m X 3.33 m / 13'6" X 10'11"
Located at the far end of the reception hallway is a light and spacious double bedroom with the added benefit of windows overlooking the front and rear garden. Built in wardrobe. Oak flooring. Ceiling light.
-
Rear Porch / Utility Room
2.64 m X 1.2 m / 8'8" X 3'11"
This handy rear porch / utility area is accessed directly from both the kitchen and garden. RCD electric consumer unit. Worcester Boiler. Hot Water Tank. Ceramic Tiled floor. Built in shelving. Solid wooden work surface. Plumbing for washing machine. Space for tumble dryer. Door out to the garden.
-
Bathroom
White wash hand basin, W.C. and bath. Tiled splash back. Tiled floor. Shower screen. Shower above bath. Ceiling light. Heated towel rail
-
Ensuite
Contemporary en-suite shower room with suite of white wash hand basin and W.C. Tiled floor. White wash hand basin and W.C. Chrome heated towel rail. Shower cubicle with Mains shower with monsoon rainfall shower head. Tiled splash backs. Tiled Floor. Velux window providing additional natural light.
-
Outside
Cutcloy Cottage has a delightful country cottage garden which can be accessed from both the utility area and French doors from the sitting room and master bedroom. Immediately to the rear of the property is a good sized decking area. Large lawn area with well stocked borders containing mature shrubs and trees. Bordered drystone dyke wall with cleverly built in seating area which is well positioned for making the most of the fine views.
-
Garage
6.2 m X 3.04 m / 20'4" X 10'0"
Spacious garage with power and light. Electric doors.
Marketed by
-
Williamson & Henry
-
01557 800121
-
3 St. Cuthbert Street, Kirkcudbright, DG6 4DJ
-
Property reference: E462375
-
