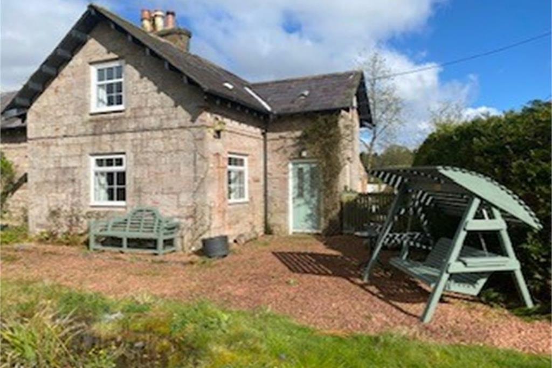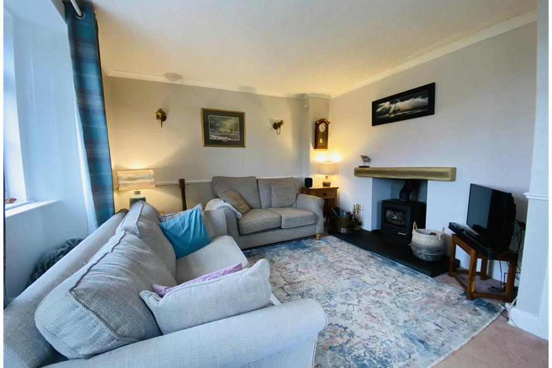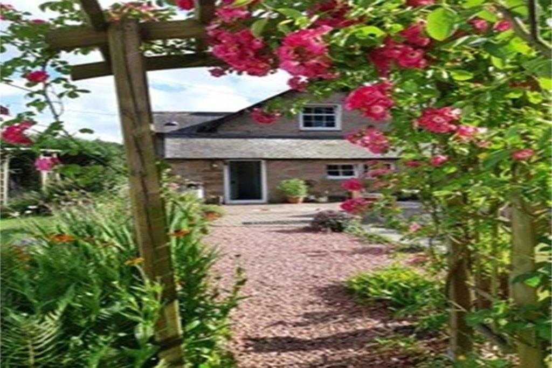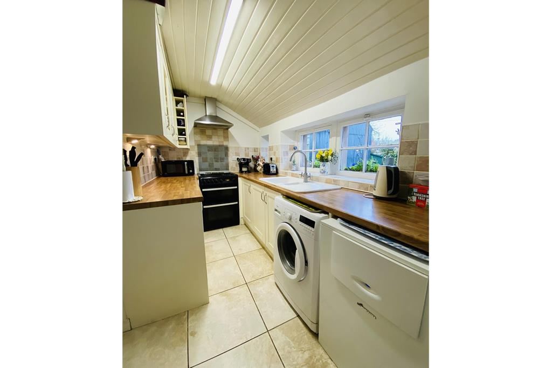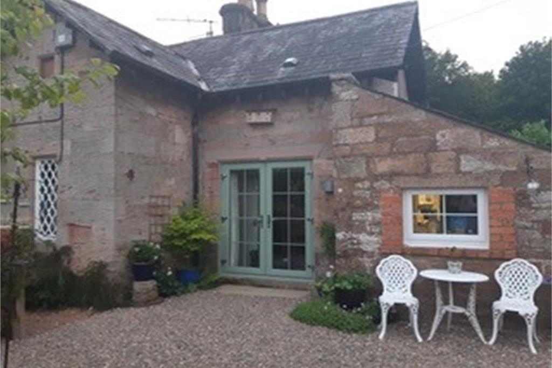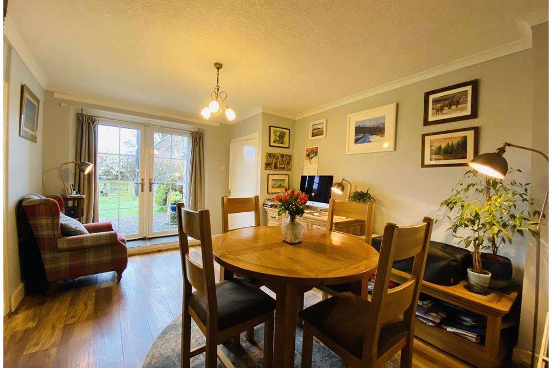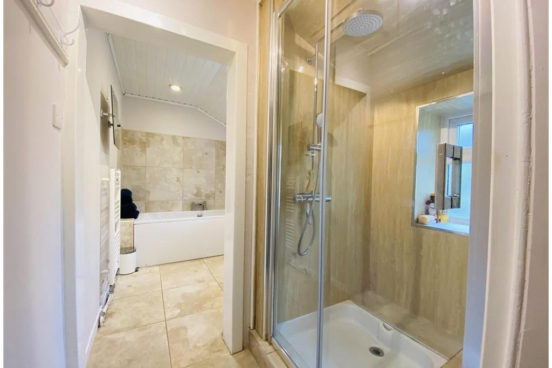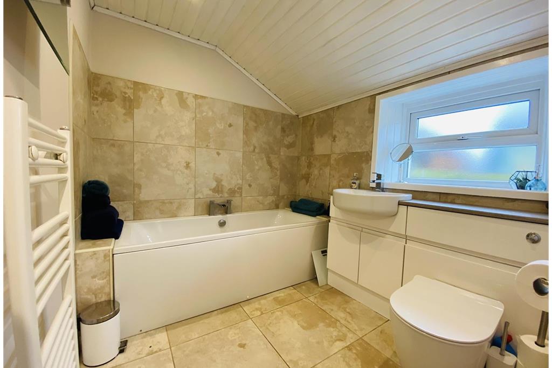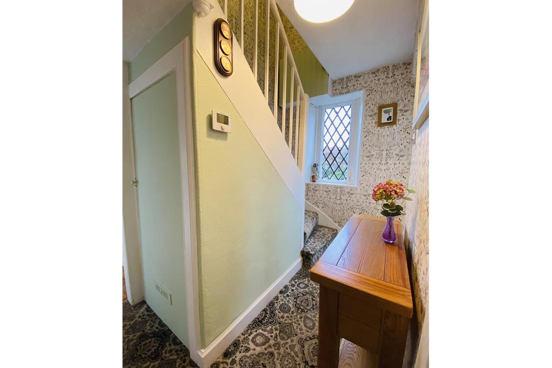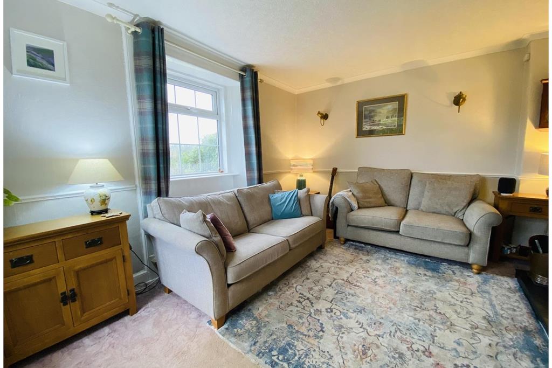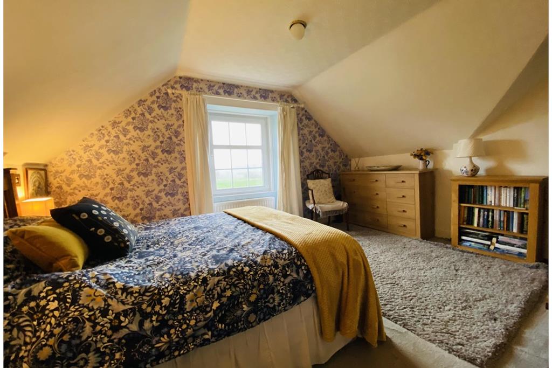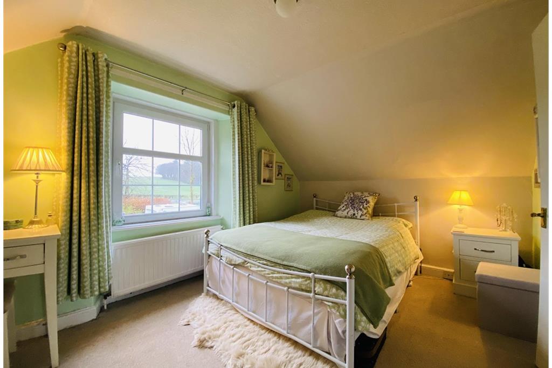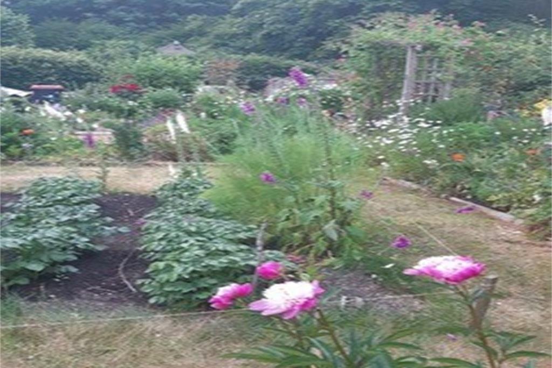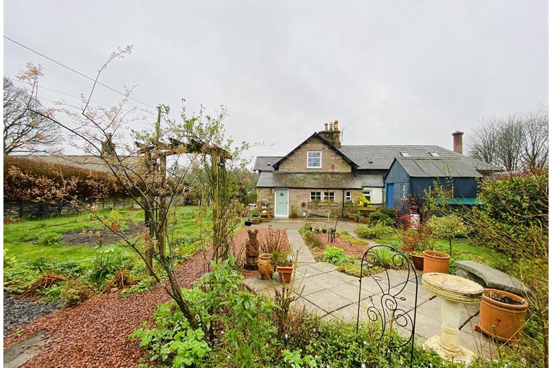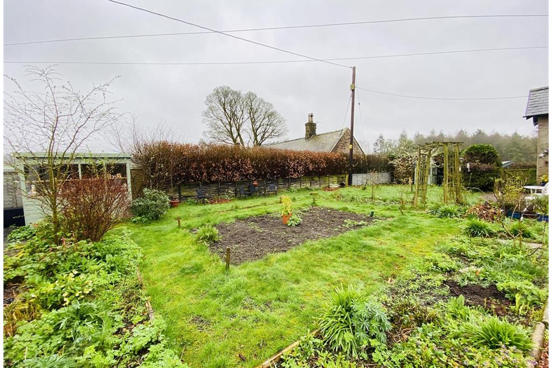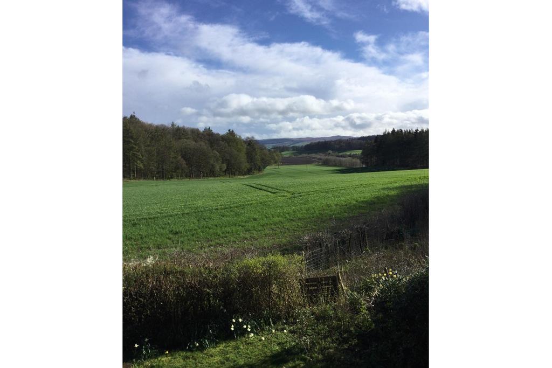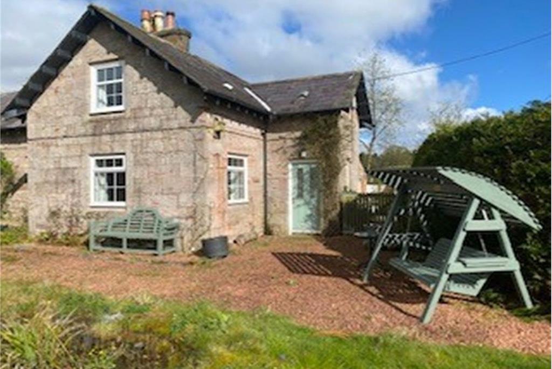2 bed semi-detached house for sale in Thornhill

Beautifully presented two bedroom semi - detached house tastefully renovated by the current owners with spectacular secure gardens and parking and views of the stunning Countryside. The property is situated in a small village of Carronbridge only one mile north of Thornhill which offers access to local amenities, Primary and Secondary School. The property is only 10 minutes from the famous Drumlanrig Castle which offers some local history and trails along the forest. Viewing is essential to appreciate the property. The property comprises of Utility, Kitchen, Dining room, Bathroom, Living room and two double bedrooms upstairs.
-
Living Room
4.38 m X 3.44 m / 14'4" X 11'3"
Fitted carpet, twin windows looking out to the front garden, multi fuel stove with hearth and wooden mantle, radiator, wall lights.
-
Dining Room
3.41 m X 4.58 m / 11'2" X 15'0"
Patio doors opening out to the side garden, wooden flooring, two radiators, chandelier light fitting, step up to bathroom.
-
Kitchen
3.46 m X 1.81 m / 11'4" X 5'11"
Shaker style wall and base units with display lighting and wood effect worktops, tiled splash back, tiled flooring, radiator, plumbing for washing machine, boiler, strip light, original feature window looking out to the back garden.
-
Master Bedroom
4.19 m X 3.8 m / 13'9" X 12'6"
Fitted carpet, storage cupboard under the eaves, tilt and turn window looking out across the countryside, two radiators, light fitting.
-
Bedroom 2
4.26 m X 2.77 m / 14'0" X 9'1"
Fitted carpet, window looking over the back garden, light fitting, double storage cupboards, radiator.
-
Utility Room
1.55 m X 2.03 m / 5'1" X 6'8"
back door, worktop with space for under counter fridge and freezer, window looking to the side of the property, light fitting.
-
Bathroom
2.04 m X 4.25 m / 6'8" X 13'11"
Modern 3 piece bathroom suite comprising bath, vanity unit with worksurface, storage and built in WC and wash hand basin, walk in shower cubicle with waterfall mains shower, stone wall and floor tiles, spot lighting, heated towel rail, opaque windows.
-
Outside
The front garden is laid to lawn and gravel with a pond that attracts an array of wildlife, mature shrubs and trees surrounding the garden. To the back of the property there is a mature orchard, vegetable garden, beddings planted with seasonal flowers and bulbs. The back garden is surrounded by hedges and has a secure gate. Parking area at the back of the property as well as shared parking on the private access road.
-
Stairs/Hall
1.81 m X 3.1 m / 5'11" X 10'2"
Fitted carpet leading upstairs, wooden banister, panel ceiling, original feature window, box housing electric meter, UPVC front door, light fitting, radiator, under stair storage.
Marketed by
-
Braidwoods - DUMFRIES
-
01387 940016
-
1 Charlotte Street, Dumfries, DG1 2AG
-
Property reference: E475826
-
