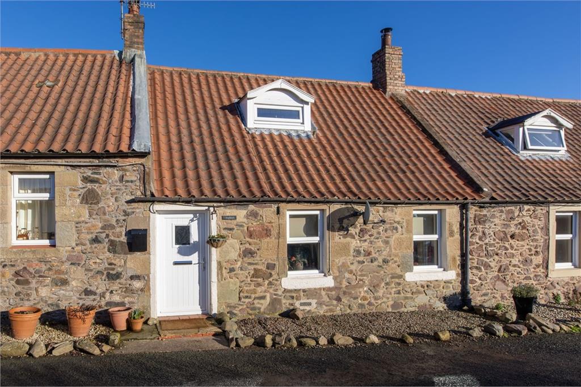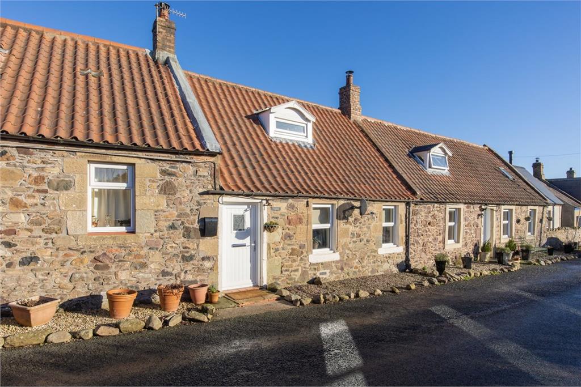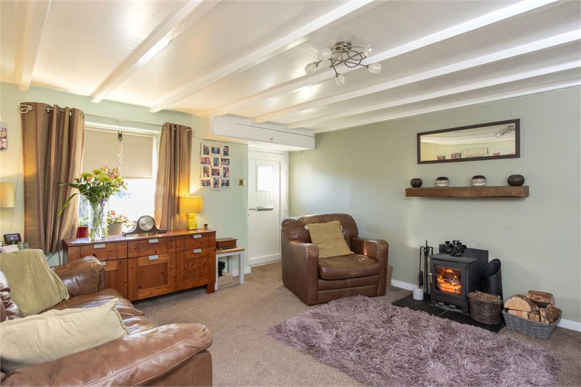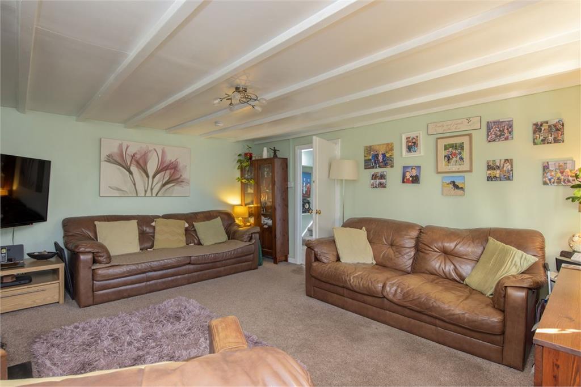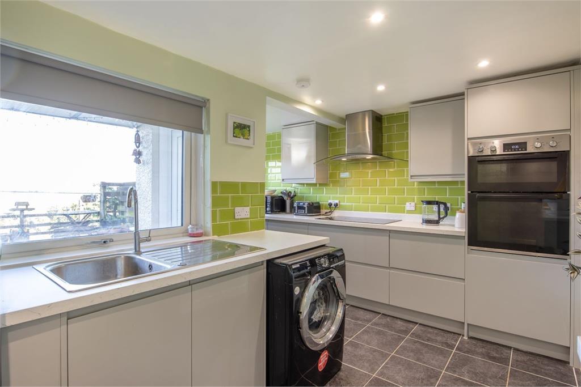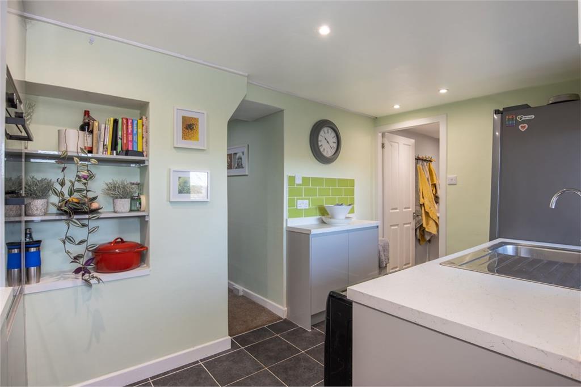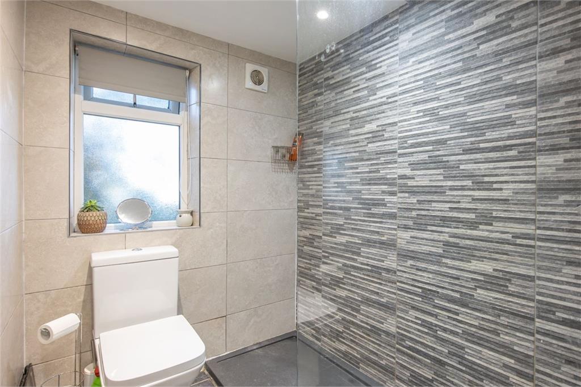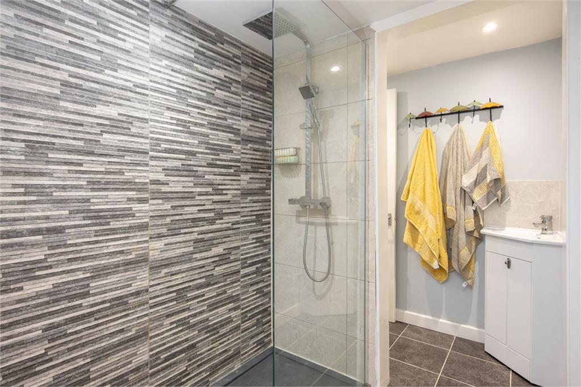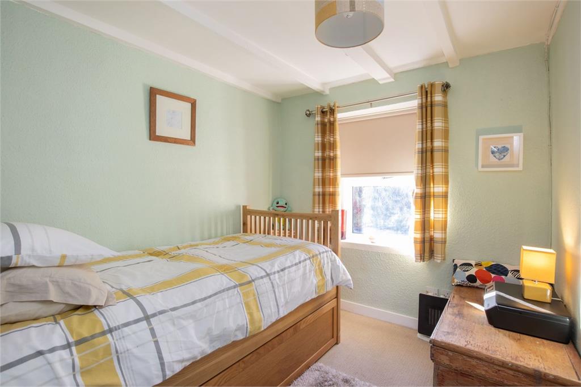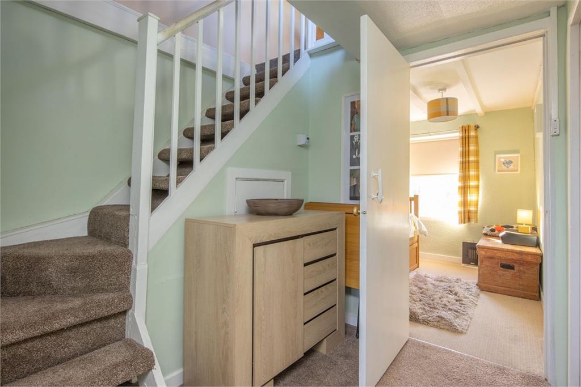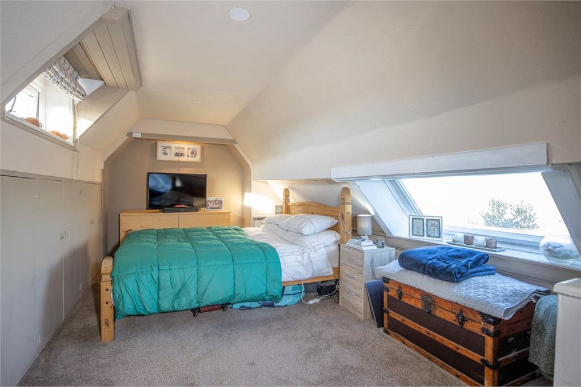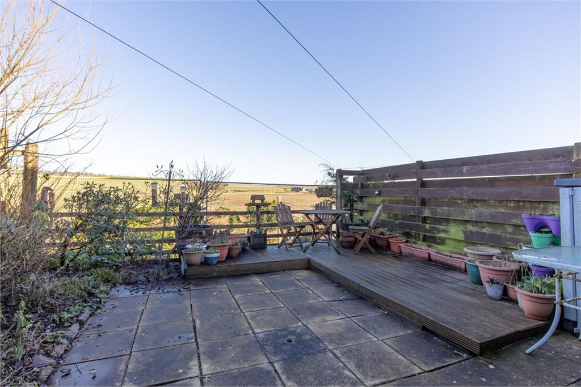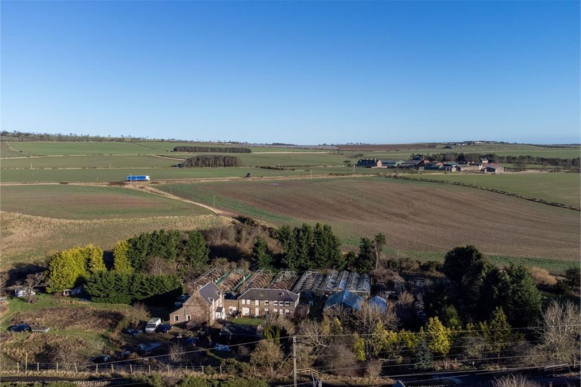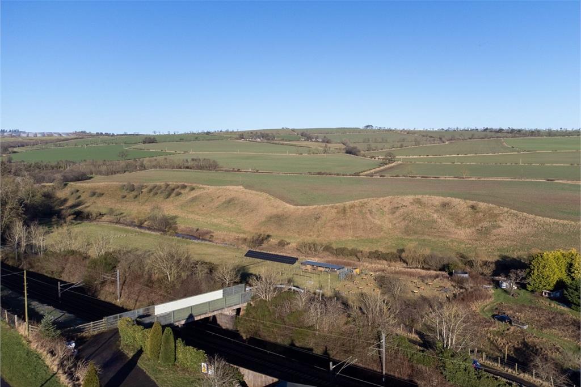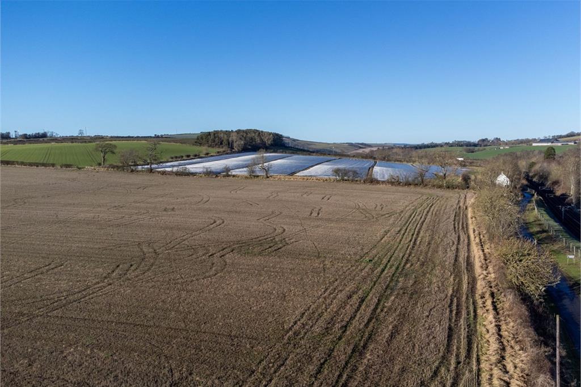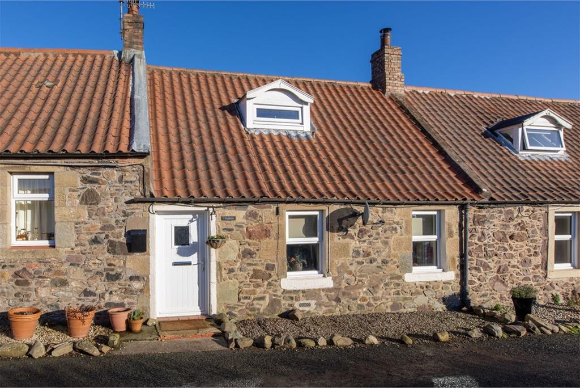2 bed cottage for sale in Reston


Forming part of a particularly attractive terrace of cottages, 3 Braeheads is a charming stone built property located towards the edge of this popular Berwickshire village. The cottage has been sympathetically upgraded by the current owners with great care and attention to retain plenty of the original charm, whilst combining this with some very tasteful modern fixtures and fittings. Reston itself lies just off the A1 and has its own train station on the main East Coast rail-line making this location an excellent choice for those who need easy travel links to Edinburgh or further South. The cottage would make an excellent main home for a couple or small family but also has obvious appeal as a second home or commercial holiday. There is easy access to Berwickshire's east coast with popular destinations such as Eyemouth, Coldingham and St Abbs all a short drive away; a great opportunity for those seeking a home close to the coast or those in search of a peaceful weekend retreat
-
Location
The village of Reston is a small and peaceful community with a population of approximately 500, with amenities including a primary school, village hall, play park and local shop, which also provides Post Office services. The Eye Water runs along the eastern boundary of the village while the main East Coast Railway Line travels along the western edge with a station offering regular connections in the village itself. The main A1 trunk road also offers easy road connections both north and south. The famed Berwickshire coastline is four miles distance and boasts bracing walks over rugged cliff tops, magnificent beaches not to mention the famous marine and coastal reserve at St Abb’s Head.
-
Highlights
• Attractive & charming stone cottage • Well considered upgraded interior • Edge of village location • Sheltered rear garden • Excellent commuter links • Easy access to Berwickshire east coast
-
Accommodation Summary
Lounge, Kitchen, Shower Room and Two Bedrooms
-
Accommodation
The entrance door of the property opens into the charming and surprisingly spacious lounge which is full of character and personality. The room features exposed ceiling beams and a recently installed multi fuel stove to one wall whilst the window to the front of the cottage allows plenty of natural light to flow. The hallway off features the staircase to the upper floor and gives access to the kitchen towards the rear with a view over the rear garden and surrounding countryside. Having been recently upgraded, the kitchen is now sleek and modern with a tasteful range of light grey units with quartz style worktops plus an integrated hob and eye level oven and complimentary tiled floor which continues into the shower room. A useful shelved recess makes good use of space to provide additional storage or display area and a rear door from the kitchen connects directly to the garden. Lying off the kitchen is the contemporary shower room with large walk in shower cubicle with smart tiled surround, WC and corner wash hand basin with storage below- again this room has very recently been re-fitted. One of the two bedrooms lies on ground floor level; a very pleasant single room with an aspect to the front of the cottage whilst the main bedroom occupies the entire first floor of the cottage. A restful double room with dual aspect velux windows with a countryside view from the rear and well considered built in storage.
-
External
The very private rear garden is a lovely sheltered spot with views over the surrounding countryside. Having been landscaped for easy maintenance it is largely laid to paving with a raised dining terrace to the far corner and a colourful planted flower bed to one side .
-
Services
Mains water and electricity. Double glazing. Solid fuel heating
-
Council tax
Band A
-
Energy Efficiency
Rating F
-
Directions
What3words gives a location reference which is accurate to within three metres squared. The location reference for this property is ///bounding.inflict.training
-
Viewing & Home Report
A virtual tour is available on Hastings Legal web and YouTube channel - please view this before booking a viewing in person. The Home Report can be downloaded from our website www.hastingslegal.co.uk or requested by email enq@hastingslegal.co.uk Alternatively or to register your interest or request further information, call 01573 225999 - lines open 7 days a week including evenings, weekends and public holidays.
-
Price & Marketing Policy
Offers over £155,000 are invited and should be submitted to the Selling Agents, Hastings Property Shop, 28 The Square, Kelso, TD5 7HH, 01573 225999, Fax 01573 229888 Email - Enq@hastingslegal.co.uk. The seller reserves the right to sell at any time and interested parties will be expected to provide the Selling Agents with advice on the source of funds with suitable confirmation of their ability to finance the purchase.
Contact agent

-
Suzanne Burn
-
-
Borders at a glance*
-
Average selling price
£226,432
-
Median time to sell
36 days
-
Average % of Home Report achieved
99.6%
-
Most popular property type
3 bedroom house
