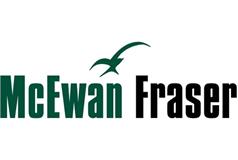5 bed detached house for sale in Roslin


McEwan Fraser is delighted to present this contemporary, five-bedroom, detached family house to the market. Built by Cala Homes and extending to 196m², it has all the space a growing family will ever need. While family life will likely centre around the large open-plan kitchen with family and dining areas, the ground floor level also boasts an impressive lounge, utility room, excellent storage, and a WC. Upstairs there is a luxury family bathroom, four generous double bedrooms, two of which have en-suites, plus a fifth bedroom which can also be used as a convenient study or office space. Internally, the property is presented to the market in excellent condition and will benefit from the remainder of its NHBC warranty for that extra piece of mind. In more detail, you enter the property to find a handy entrance vestibule that has integrated storage and offers an ideal spot to rid yourself of coats and muddy boots. This then opens into the bright and welcoming main hallway which gives access to the main living room, the kitchen and a spacious cloakroom with WC and wash hand basin. Double doors on the right open into the beautiful living room which has plenty of natural light, contemporary decor, and a beautiful fireplace which creates a natural focal point. The proportions on offer will give the new owner plenty of flexibility as they begin to create their ideal entertaining space. The kitchen is often the heart of the home and the extensive kitchen/dining/family room to the rear of the house does not disappoint. Extending nearly to the full width of the house there is ample space for a large dining table and a dedicated seating area alongside a top-spec contemporary kitchen and bi-fold doors which open directly onto the rear patio. The kitchen is comprised of a full range of base and wall-mounted units that offer excellent preparation and storage space for the aspiring chef. There is a range of high-quality Siemens integrated appliances including a fridge freezer, a dishwasher, an induction hob, and a double oven. Garage access and laundry facilities can be found in the attached utility room. On the first floor, there's a spacious landing, storage for linen and access to the attic. There are five well-proportioned bedrooms which are all bright, airy and all allow for free-standing furniture. The four largest bedrooms also benefit from large integrated wardrobes. Bedroom one is the obvious master and boasts fantastic floor space for a full suite of bedroom furniture. There is a crisp clean en-suite shower room that boasts partial tiling and a white that includes dual sinks. Bedroom two also benefits from a spacious en-suite shower room. The partially tiled family bathroom completes the rooms and includes partial tiling, a three-piece white suite, and a separate shower. For extra warmth and comfort, the property enjoys gas central heating and double glazing. Externally, the front garden is laid to lawn and bordered with bedding areas. A large mono-bloc driveway leads to the integral double garage and an electric car charger has been installed. The large rear garden has been well-landscaped and enjoys an extensive patio, a large decked area for entertaining, and a mature lawn. Early viewing is highly recommended as this stunning home will prove to be popular with professionals and families looking for a balanced lifestyle. Electricity Supply: British Gas Water Supply: Scottish water Sewerage: Local Authority Broadband / Mobile Coverage: BT, Partial 5G Connectivity

Marketed by
-
McEwan Fraser Legal - Edinburgh
-
0131 253 2263
-
130 East Claremont Street, Edinburgh, EH7 4LB
-
Property reference: E490337
-
School Catchments For Property*
Midlothian at a glance*
-
Average selling price
£263,186
-
Median time to sell
27 days
-
Average % of Home Report achieved
101.2%
-
Most popular property type
2 bedroom house








































