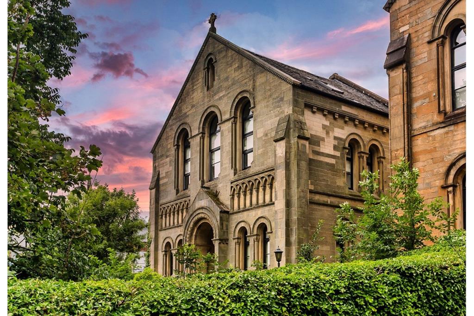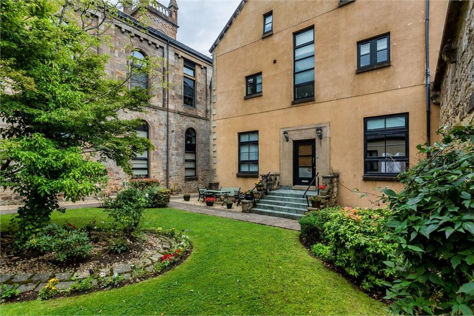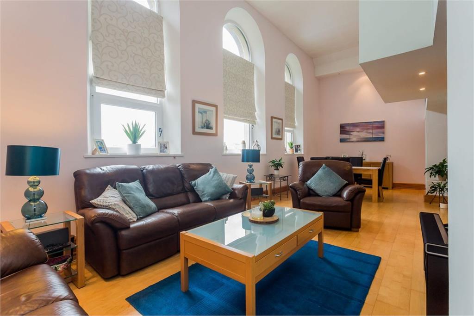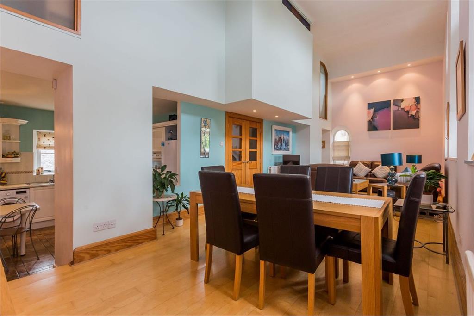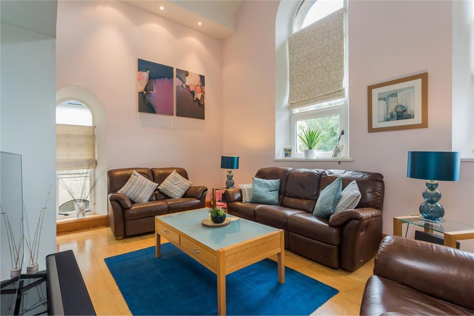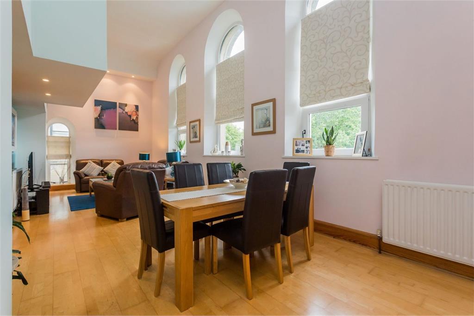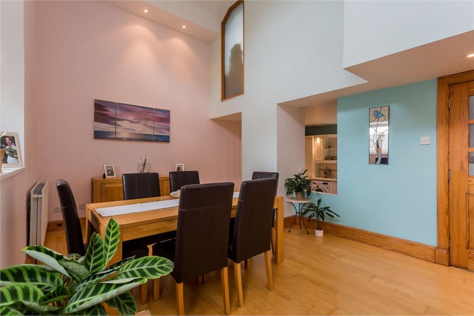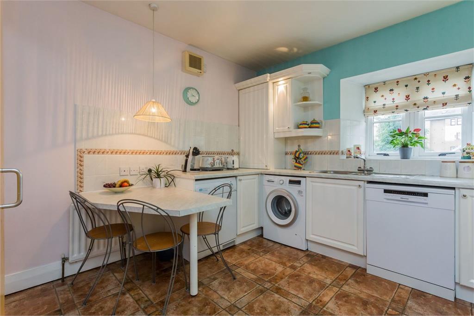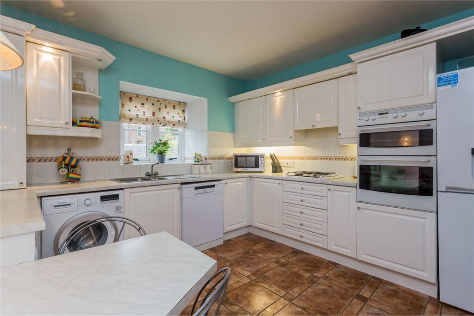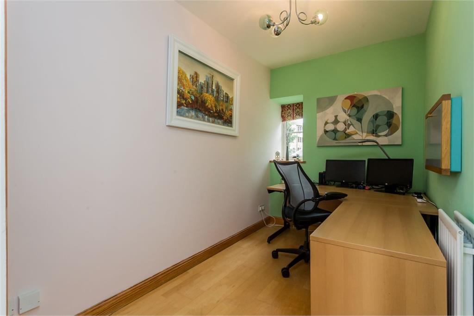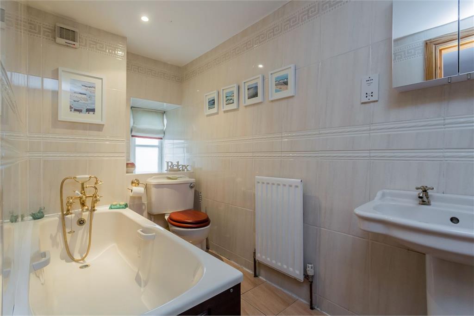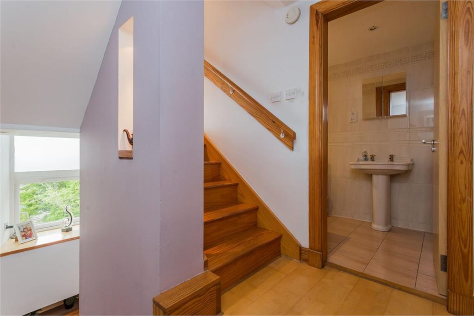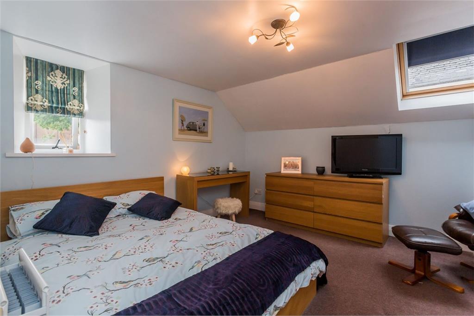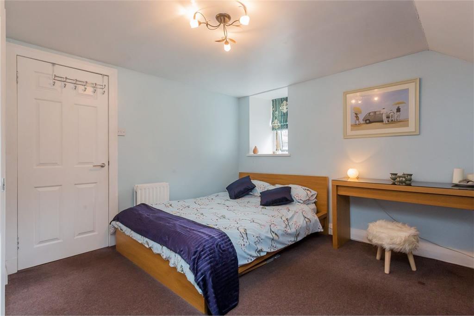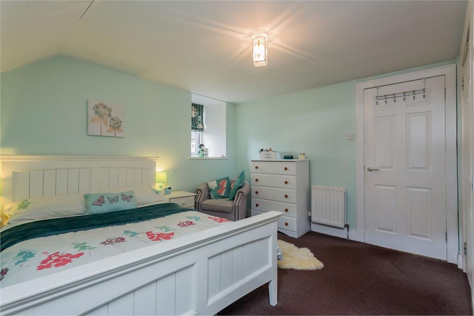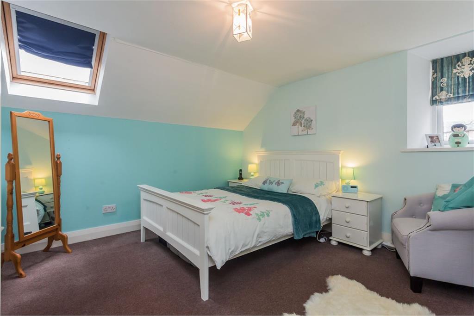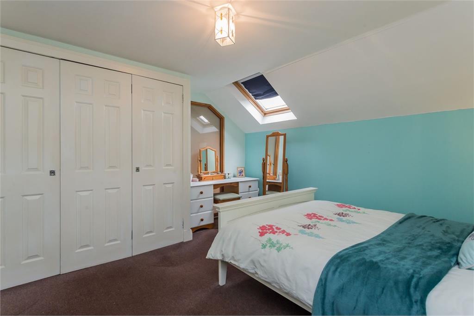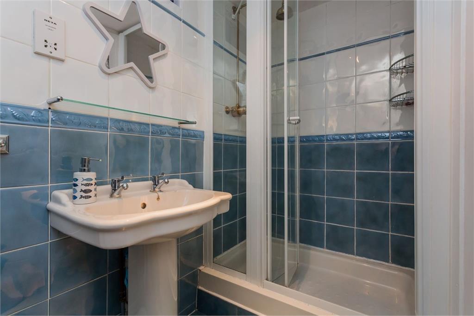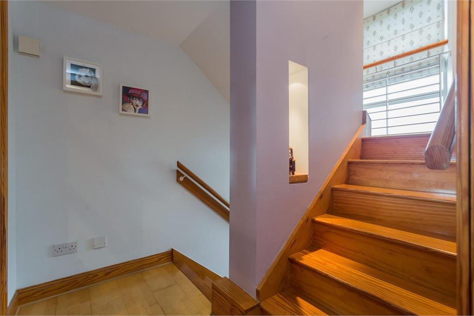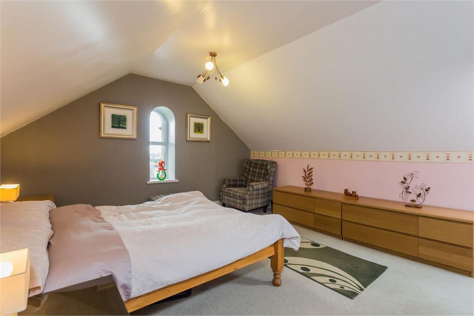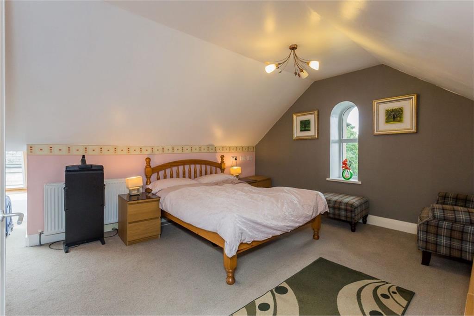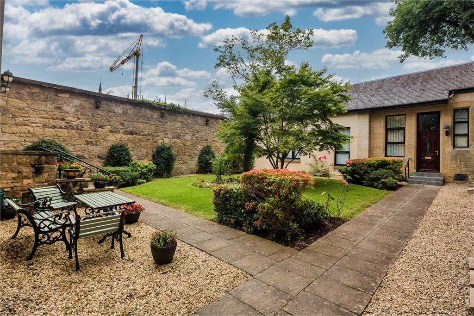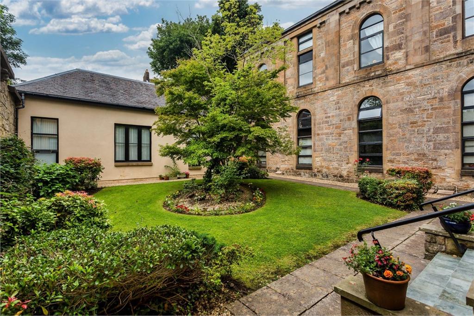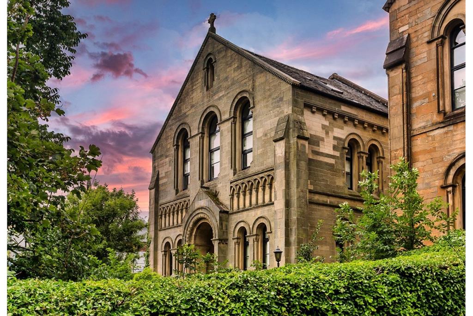3 bed triplex apartment for sale in Paisley

- Beautiful Conversion
- Three Levels of Accommodation
- Residents Parking
- Large Private Basement
- Two Bathrooms
- Home Office
20 Orr Square Church is a unique development in the Oakshaw Conservation of Paisley beside the newly renovated Paisley Museum. The property forms three levels of the former church hall and sits on a charming courtyard. The front door opens to an entrance hallway and a stairwell that leads to the first level. Double doors open from the landing to an immediately impressive living area with high ceilings (over 14 feet) and church style windows bathing the room in natural light. This is an ideal space to relax and entertain as there is space for a suite and a dining set. The kitchen is semi open plan to the living area and has a selection of fitted units and a built in breakfast table. There are appliances including a double oven, washing machine, fridge freezer and a dishwasher. At the other side of the living room there is a home office which is ideal for those who need a designated space to carry out their work. The family bathroom is on this level and is tiled and with a three piece suite. On the next level there are two double bedrooms which both have fitted wardrobes and outlooks to the courtyard. There is also a tiled shower room on this floor which is a perfect position for the two bedrooms. On the top floor there is a further double bedroom with a charming window allowing view across Paisley and to the countryside. There is also access to two useful store cupboards. The property benefits from gas central heating, double glazing and a private basement which extends to the footprint of the property which is enviable storage space. There is a communal courtyard which is a tranquil garden with plants, shrubs and trees ideal for enjoying the weather. The property also comes with residents parking to the front with an allocated space. Dimensions Lounge 31'2 x 11'11 Kitchen 11'9 x 10'10 Office 10'9 x 6'5 Bathroom 9'8 x 4'9 Bedroom 1 15'9 x 13'0 Bedroom 2 12'4 x 11'9 Bedroom 3 12'3 x 12'1 Shower Room 7'7 x 3'10
Marketed by
-
Cochran Dickie - Paisley
-
0141 840 6555
-
21 Moss Street, Paisley, PA1 1BX
-
Property reference: E465966
-
