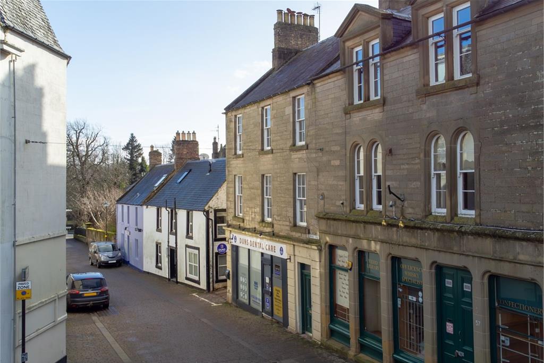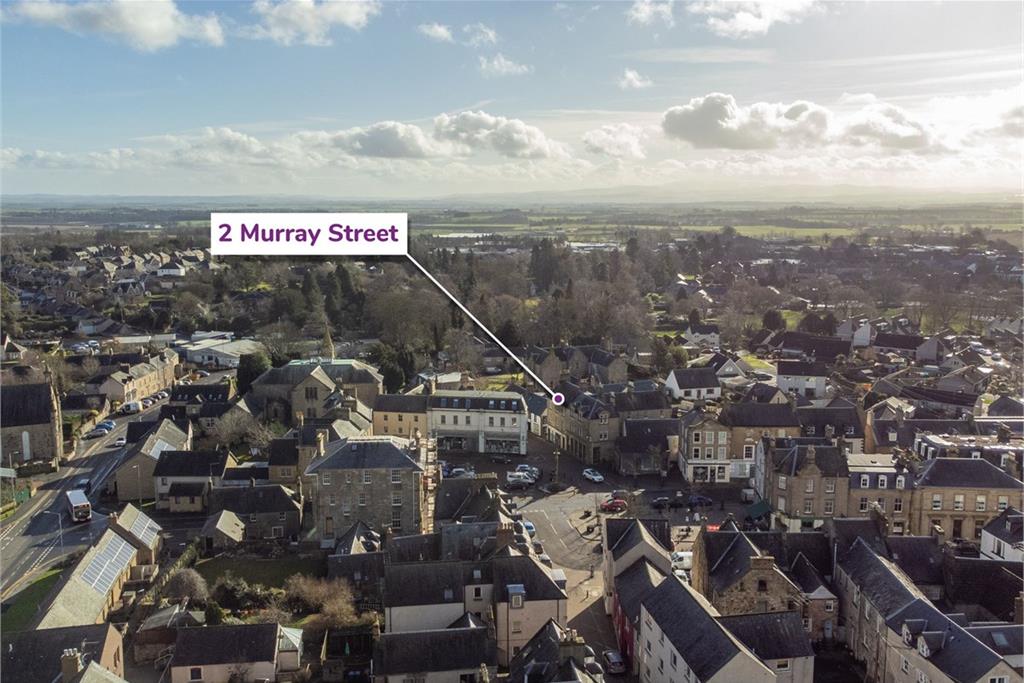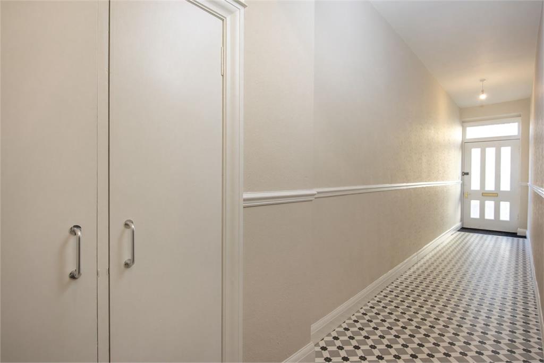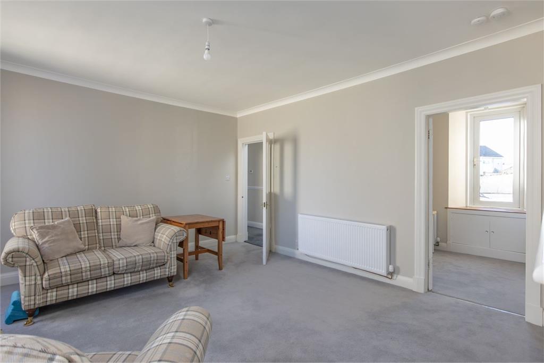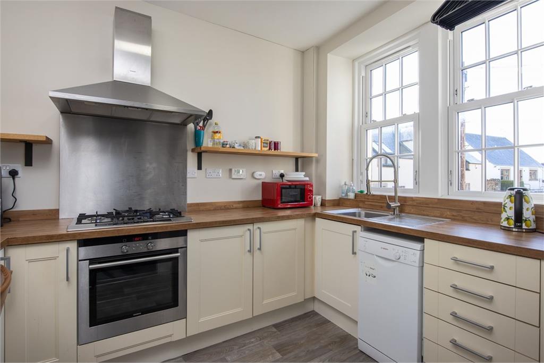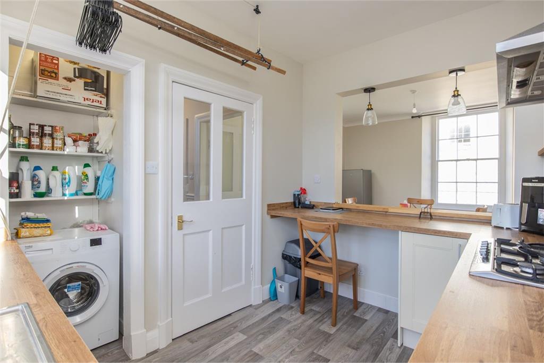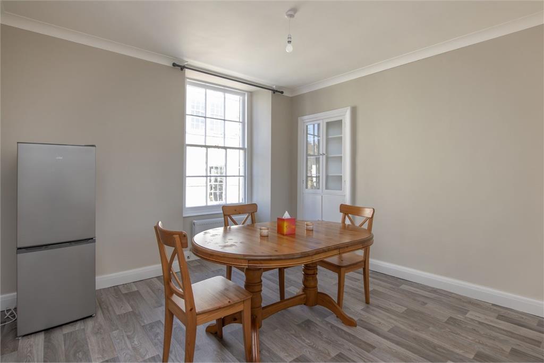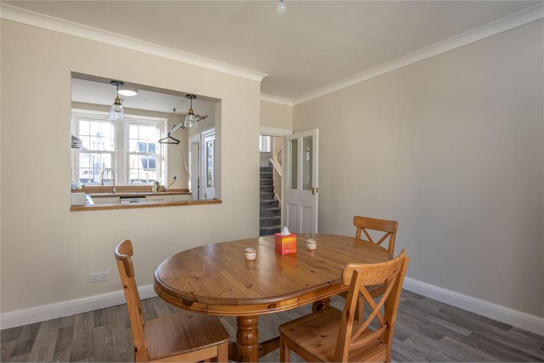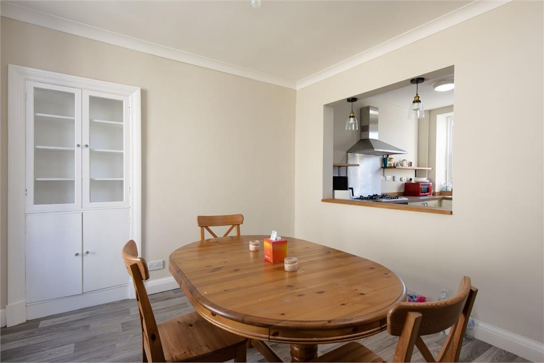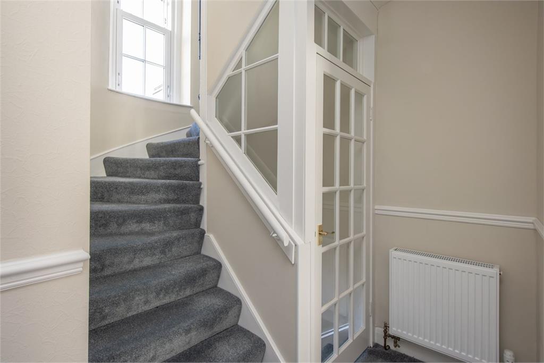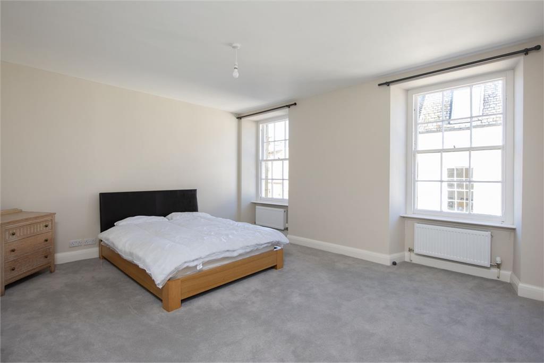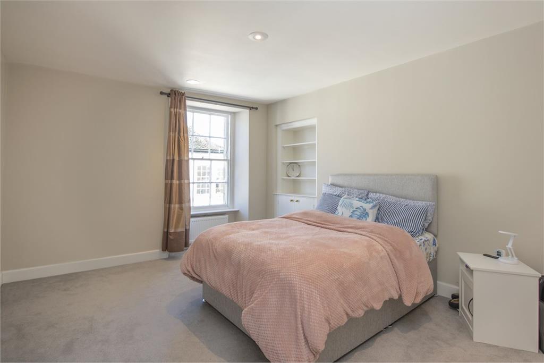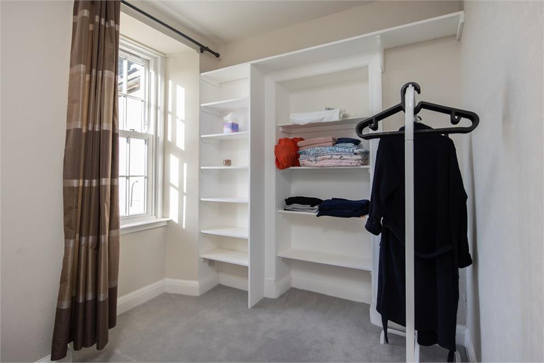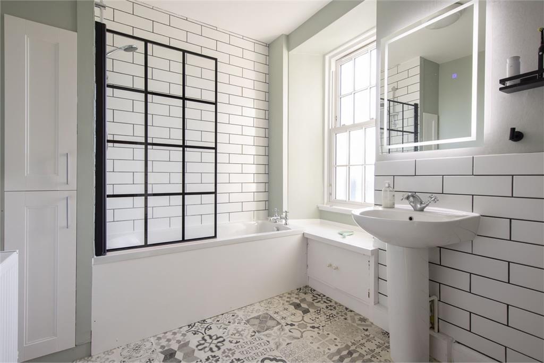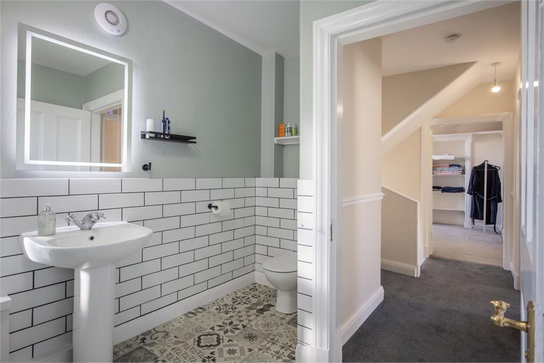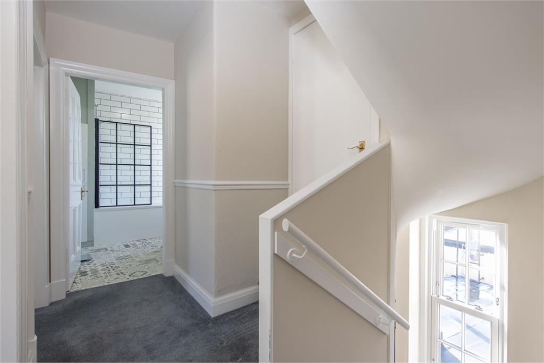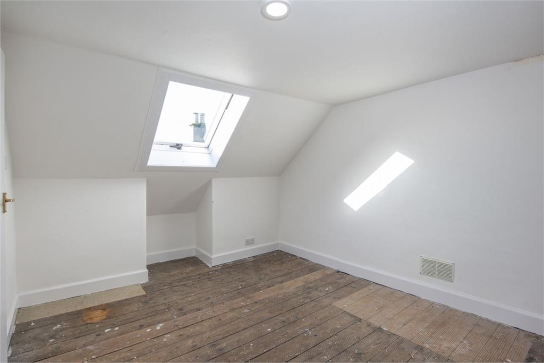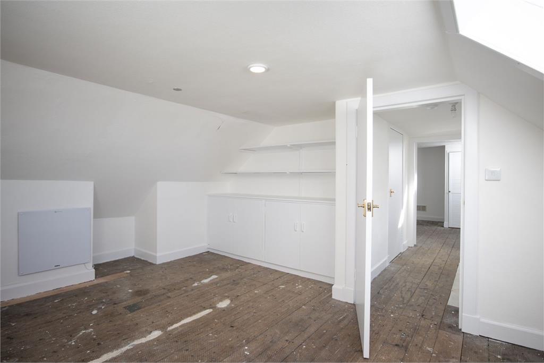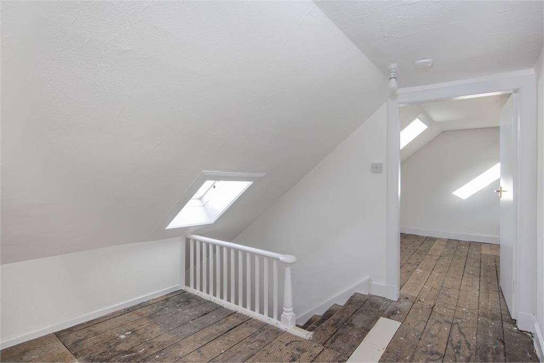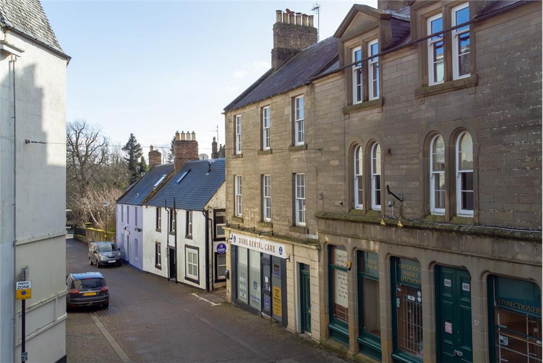3 bed townhouse for sale in Duns
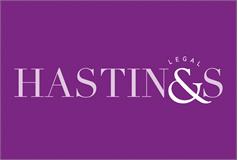

Perfectly placed for the convenience of all local amenities, 2 Murray Street commands a super outlook over the traditional Market Square of Duns. With accommodation extending over three floors this characterful C listed townhouse offers deceptively spacious accommodation that has been tastefully upgraded and modernised by the current vendors. The property has a successful rental history and indeed there is currently a tenant in situ which would provide a ready-made investment for those seeking a buy to let investment, That said, the level of accommodation would be perfectly suited to those in search of a town centre main residence or a lock up and leave weekend bolthole in The Borders.
-
Location
Duns has good educational and recreational facilities including primary and secondary schools, swimming pool, tennis courts, 18 hole golf course, library, various speciality shops and walks and nature reserve within the grounds of Duns Castle and is home to the classical Edwardian Mansion at Manderston. Edinburgh is 45 miles away with the main East Coast rail line at Berwick upon Tweed some 15 miles distant
-
Highlights
• Town centre position • Traditional accommodation • Excellent proportions • Nicely modernised & upgraded • Private main door entrance • Great buy to let prospect • Ideal main home
-
Accommodation Summary
Entrance Hall, Lounge, Dining Room, Kitchen, Office, Bathroom, Three Double Bedrooms plus Two Further Attic Rooms.
-
Accommodation
The townhouse has its own private entrance from street level that opens into a traditional entrance hall with ample room for storage etc. Carpeted stairs with window over leads to the first floor landing. The two principal living spaces command a fantastic outlook directly over Duns Market Square; both the lounge and dining room offer great proportions with high ceilings and large sash windows. The dining room is semi open plan to the adjoining kitchen which has been re-fitted with a fantastic range of modern units with useful shelved walk in recess which also houses the washing machine A versatile room lies off the lounge and would make for a perfect home office with a window giving a peaceful aspect to the rear of the building. A further carpeted staircase leads to the second floor which hosts the three bedrooms; the two main rooms to the front are particularly spacious doubles with the third bedroom currently utilised as a home gym/dressing room. The bedrooms are served by the very smartly fitted bathroom with white suite, partially tiled walls and over bath shower. From the second floor landing a door opens to a further staircase extending to the attic floor. This area currently comprise of two large rooms with velux windows to the rear and a store room. These rooms offer lots of possibilities and would lend themselves to different uses depending on preference. .
-
Services
Mains water, gas and electricity. Gas central heating with recently installed replacement boiler. Electric panel heaters within the attic rooms. Part double glazing.
-
Council Tax
Band C
-
Energy Efficiency
Rating E
-
Viewing & Home Report
A virtual tour is available on Hastings Legal web and YouTube channel - please view this before booking a viewing in person. The Home Report can be downloaded from our website www.hastingslegal.co.uk or requested by email enq@hastingslegal.co.uk Alternatively or to register your interest or request further information, call 01573 225999 - lines open 7 days a week including evenings, weekends and public holidays
-
Price & Marketing Policy
Offers over TBC are invited and should be submitted to the Selling Agents, Hastings Property Shop, 28 The Square, Kelso, TD5 7HH, 01573 225999, Fax 01573 229888 Email - Enq@hastingslegal.co.uk. The seller reserves the right to sell at any time and interested parties will be expected to provide the Selling Agents with advice on the source of funds with suitable confirmation of their ability to finance the purchase
Contact agent

-
Suzanne Burn
-
-
Duns, Borders at a glance*
-
Average selling price
£247,630
-
Median time to sell
29 days
-
Average % of Home Report achieved
102.8%
-
Most popular property type
3 bedroom house
