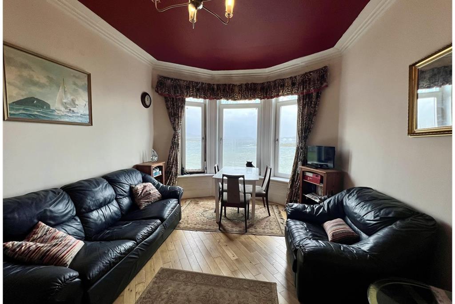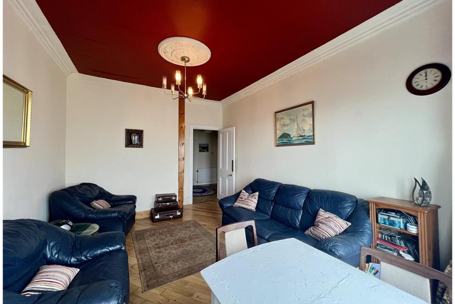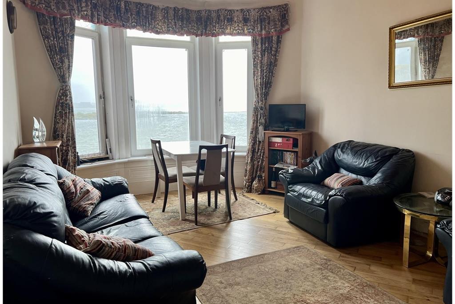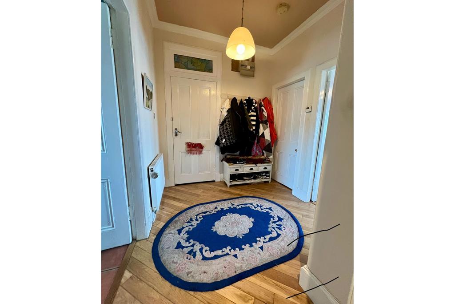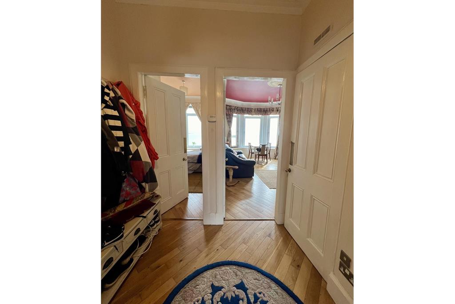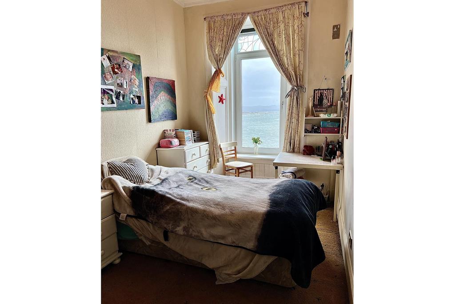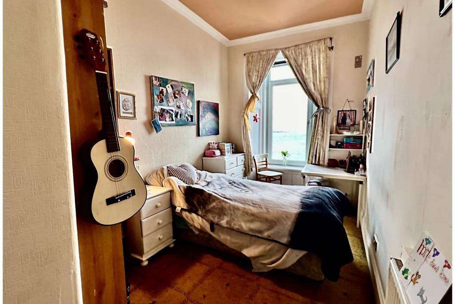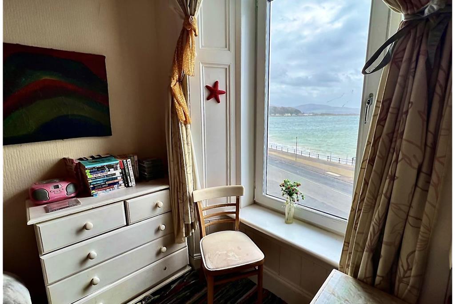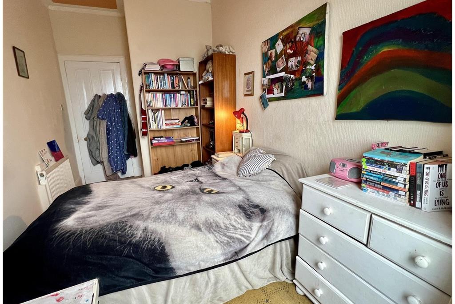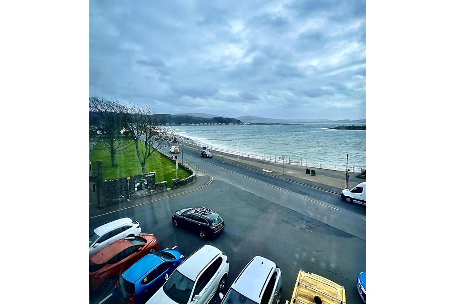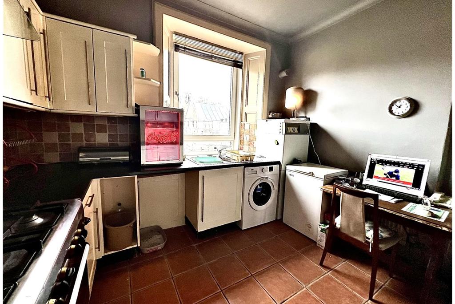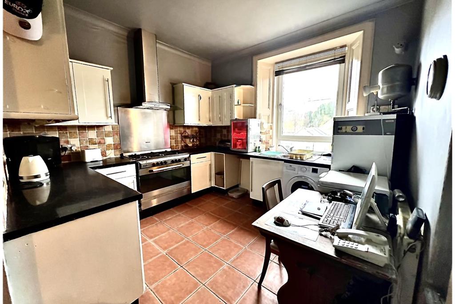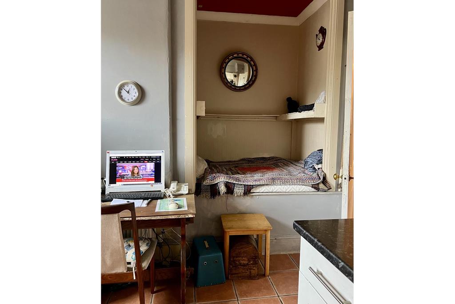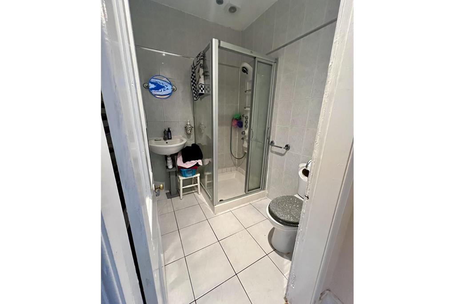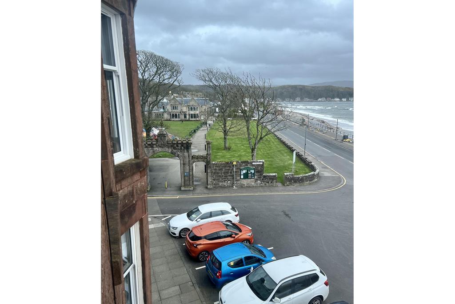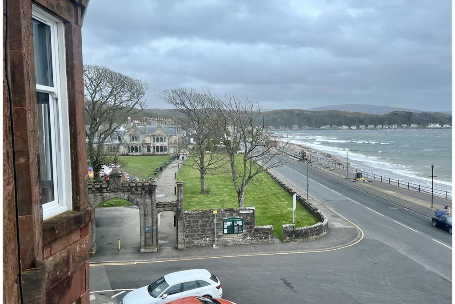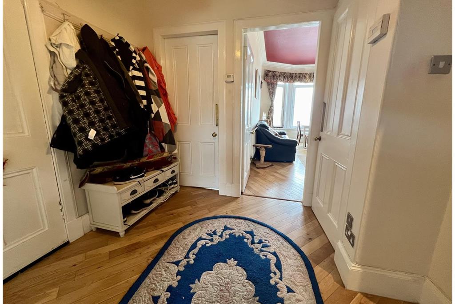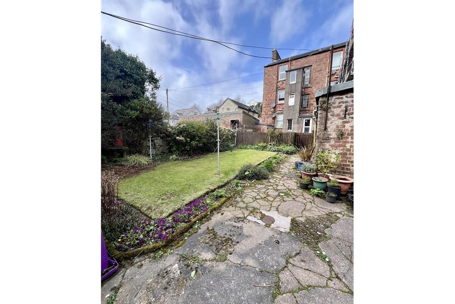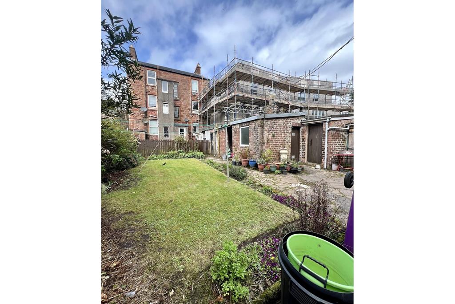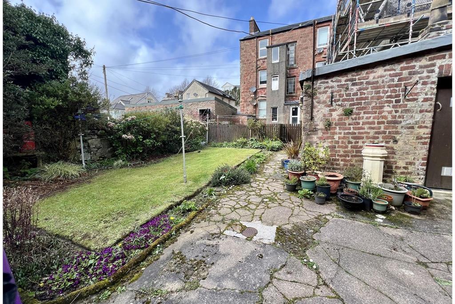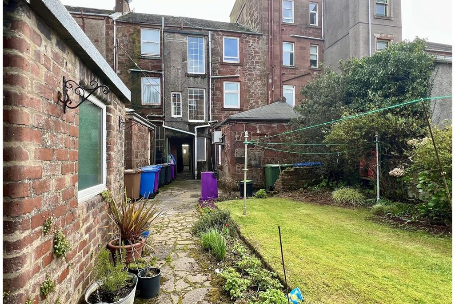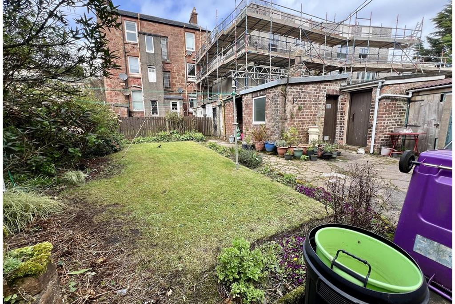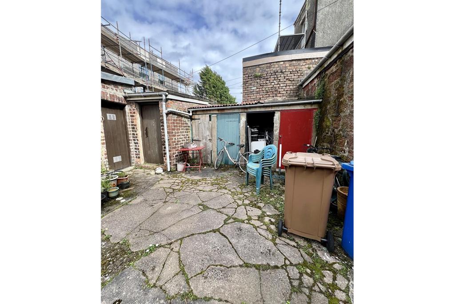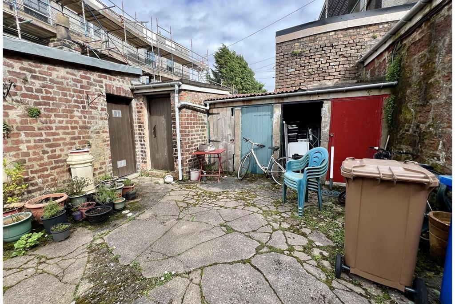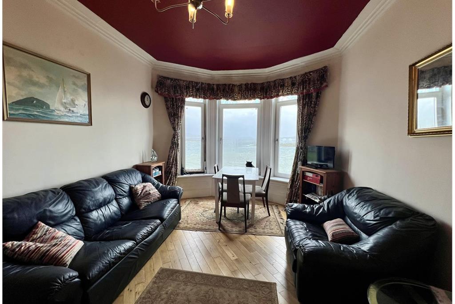1 bed second floor flat for sale in Millport
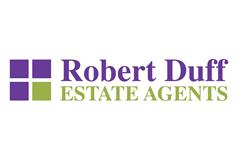
- Seafront Town Centre Property
- Panoramic Sea Views
- Generous Bay Windowed Lounge
- Spacious fitted Kitchen
- Triple Glazing
Property highlight: Seafront Town Centre Property. Panoramic seaviews. Spacious Lounge & Kitchen
Second floor flat, 26 Guildford Street, Millport KA28 0AB, Isle of Cumbrae Price: Offers Over £ 82,500 Competitively priced spacious, second floor flat in traditional building on Millport Town Centre seafront offers superb sea, beach and Town views from both the lounge and bedroom. Accommodation comprises large hall, spacious bay windowed lounge, double bedroom, good sized fitted dining kitchen with raised recessed sleeping area, fully tiled shower room with electric shower. The property benefits from full triple glazing, central heating, high ceilings, solid wooden flooring, coving, loft insulation, back guttering and a renewed chimney head a few years ago which would enable the fireplace in the lounge to be utilized for wood burner or solid fuel fire, should the new owner choose to reopen the fireplace. EER Band D. Council Tax Band A.
-
Entrance Vestibule
2.67 m X 2.51 m / 8'9" X 8'3"
Access to all apartments. Radiator. Solid wooden flooring. Electrics. Coving. Extremely large walk-in cupboard measuring 7’2” x 5’4” currently used as a study/box room but can offer storage facility or potential use as a playroom also houses radiator. Solid wooden flooring.
-
Living Room
3.53 m X 5.36 m / 11'7" X 17'7"
Bright, spacious apartment with large triple glazed bay windows to the front and offering spectacular views of the River, Eileans, across Millport Town and Wee Cumbrae. Has potential to open up fireplace as chimney head has been renewed. Radiator. Double coving and attractive ceiling rose. Solid wooden flooring.
-
Breakfasting Kitchen
3.43 m X 4.52 m / 11'3" X 14'10"
Fully fitted kitchen with floor and wall units with marble effect work tops. Rustic style tiled splashback. Stainless steel hood and splashback, 5-burner (Calor) gas hob with electric oven, stainless steel sink. Tabletop fridge, chest freezer, new washing machine. Combi boiler. Triple glazed window to the rear. Radiator. Tiled flooring. Also has a Recess area measuring 6’x 4’3” with raised sleeping area with shelving.
-
Bedroom
2.34 m X 4.9 m / 7'8" X 16'1"
Double bedroom with triple glazed window overlooking the seafront with panoramic sea views. Radiator. Solid wood flooring.
-
Shower Room
1.7 m X 1.93 m / 5'7" X 6'4"
White suite comprising suspended wash-hand basin, w.c. and corner shower cubicle with multi-function shower. Chrome ladder heated towel rail. Recessed spot lighting. Extractor. Fully tiled walls and floor.
-
Gardens & Outbuildings
Communal drying green and garden to the rear. Outhouse – 2nd in from back door (no door)
Marketed by
-
Robert F Duff & Co - Millport
-
01475 531177
-
38 Stuart Street, Millport, Isle of Cumbrae, KA28 0AJ
-
Property reference: E475387
-
