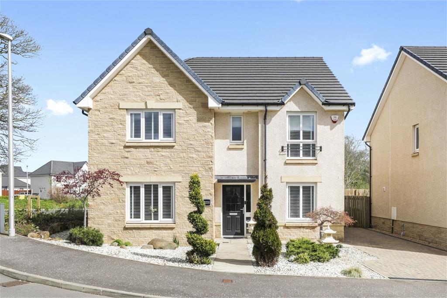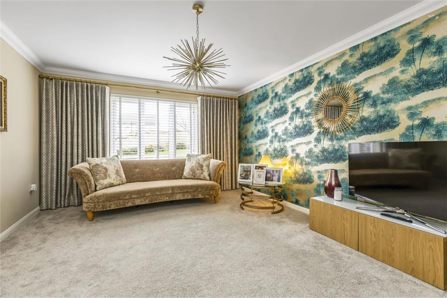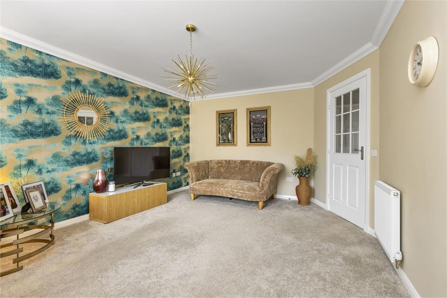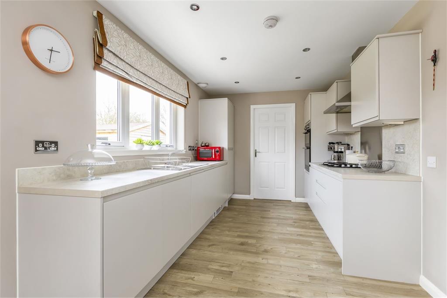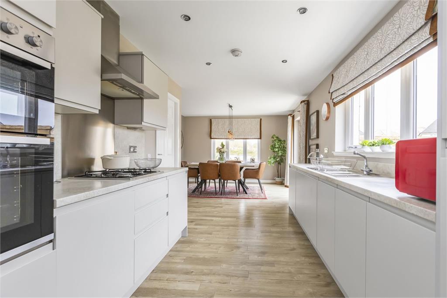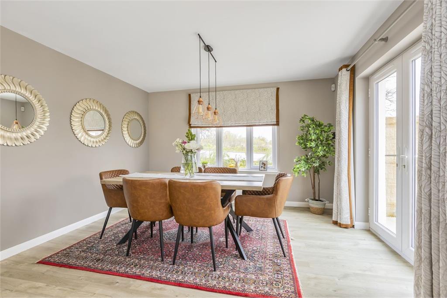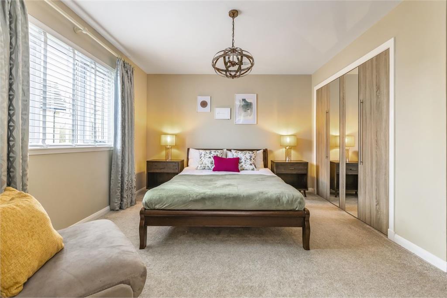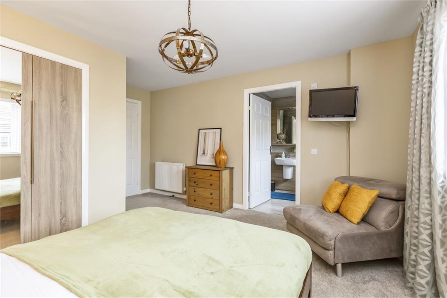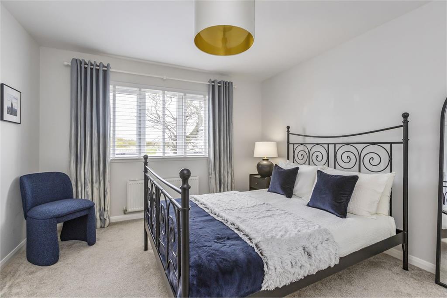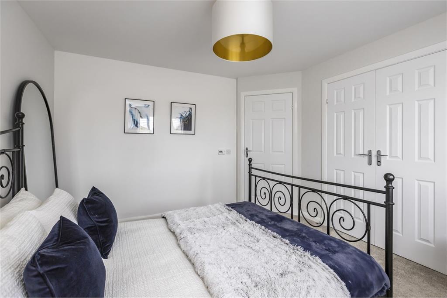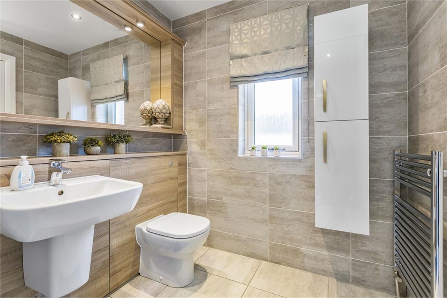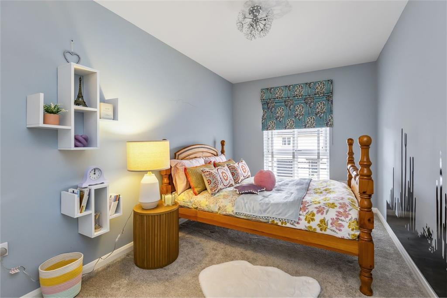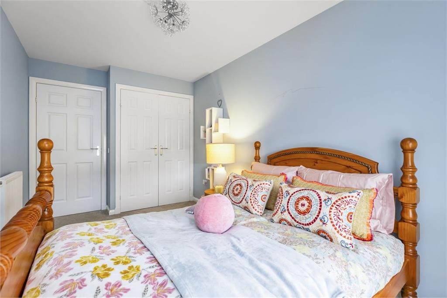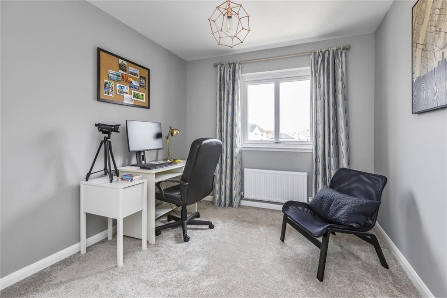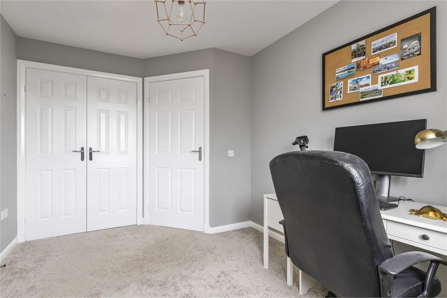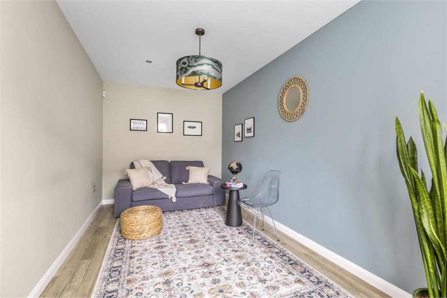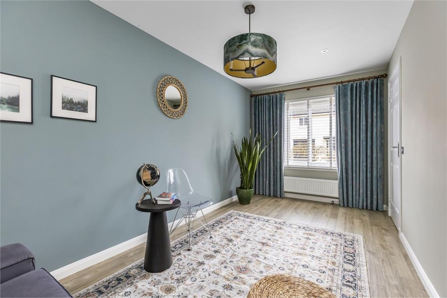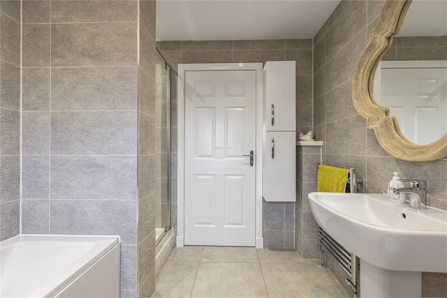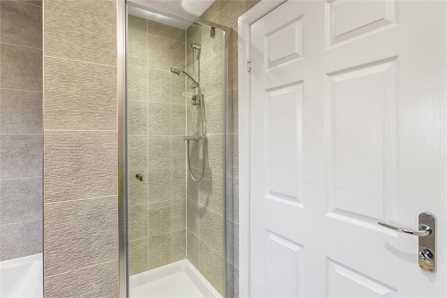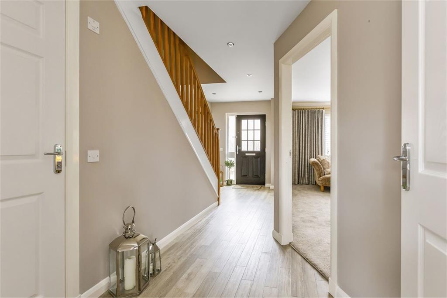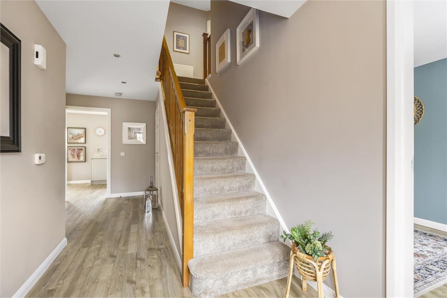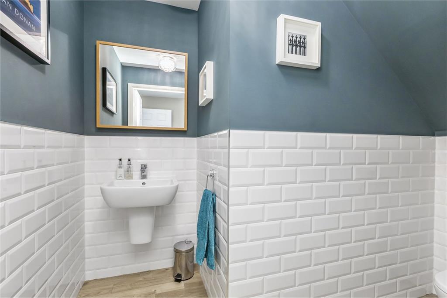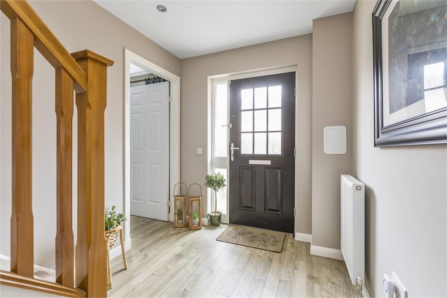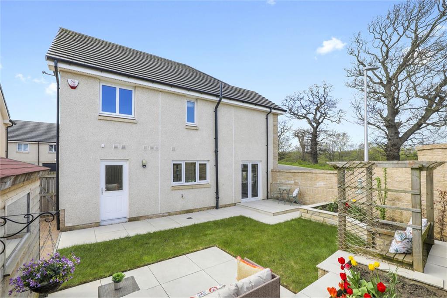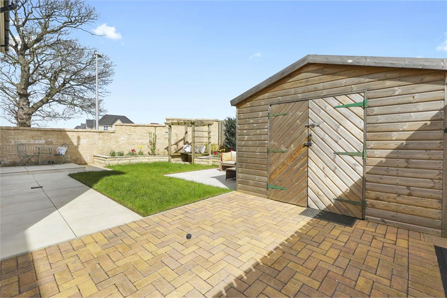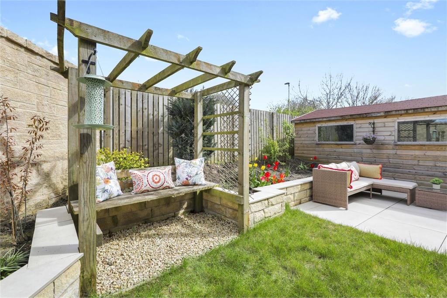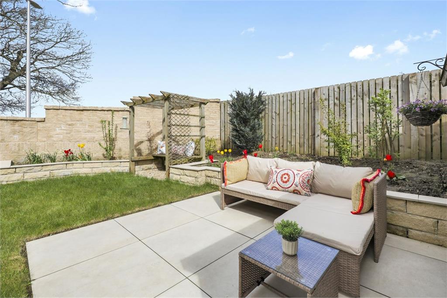5 bed detached house for sale in Ormiston


- Bright sitting room
- Generous kitchen/dining room with utility off
- Flexible accommodation to 5 bedrooms
- Family bathroom and additional en suite
- Landscaped rear gardens
- Driveway
Beautifully presented, detached, ex 'Walker' show home with quality fixtures and finishes, and stylish decor throughout. This superb family home offers flexible and appealing accommodation to five bedrooms, and generous room sizes. The property opens to a welcoming hallway with cloakroom/WC. To the front, there is a spacious sitting room with large window allowing an abundance of natural light, and a second reception room, which can be utilised in a variety of ways. The modern kitchen/dining room is fitted with an excellent selection of floor and wall units and integrated appliances. There is ample room for dining and relaxing, with French doors opening to the lovely landscaped rear garden, ideal for outside entertaining. There is also a useful utility room which also gives access to the garden. Upstairs, the principal bedroom boasts a large walk-in wardrobe and an en-suite shower room with electric shower cubicle and feature mirror. There are three further double bedrooms all with fitted wardrobes, and a family bathroom with deep bath and separate shower cubicle with mains shower. The enclosed landscaped rear garden features paved and lawn areas, a gazebo and shed/summer house with electrics and provides good privacy. To the side a driveway provides ample parking. Features include: Popular village with easy access to Edinburgh • Walker 'Dennington Corner' style property • Ex show home • Beautifully presented with high specification finishes throughout • Flexible accommodation to 5 bedrooms • Welcoming hallway with cloaks WC • Bright sitting room • Second reception room/bedroom 5 • Generous kitchen/dining room with utility off • Principal bedroom with en suite shower • Three further double bedrooms all with fitted wardrobes • Lovely landscaped rear gardens • Summer house/shed/workshop • Driveway.
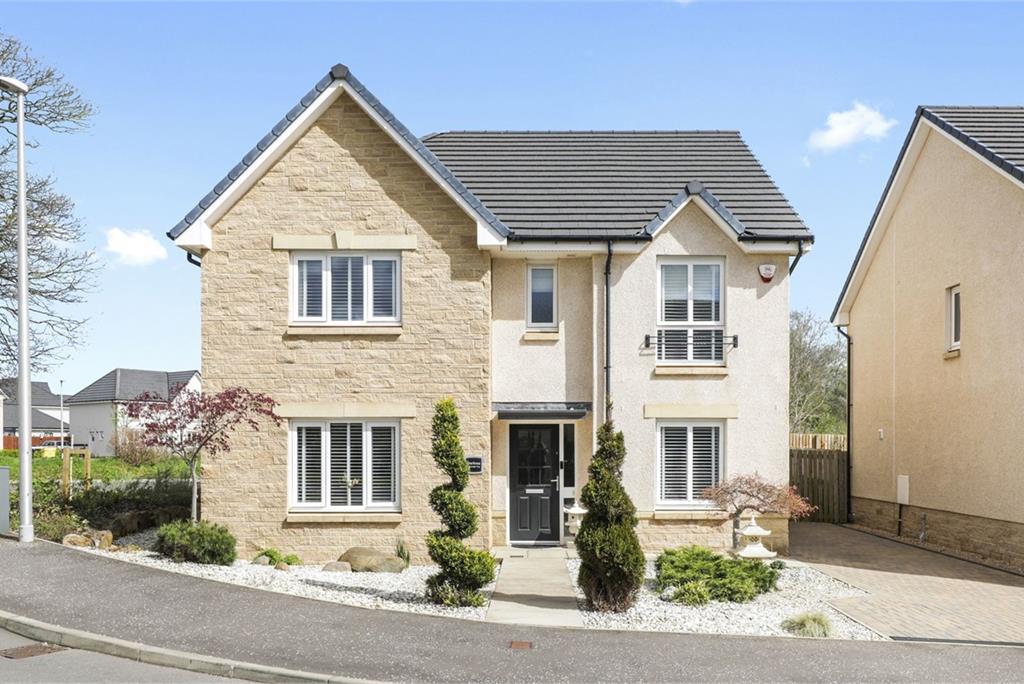
Contact agent

-
Jordan McKenzie
-
-
School Catchments For Property*
East Lothian at a glance*
-
Average selling price
£272,233
-
Median time to sell
21 days
-
Average % of Home Report achieved
101.7%
-
Most popular property type
2 bedroom house
