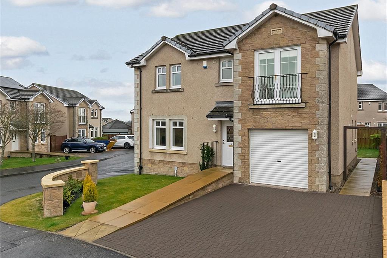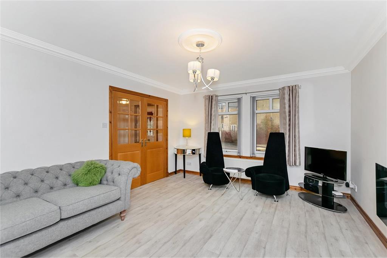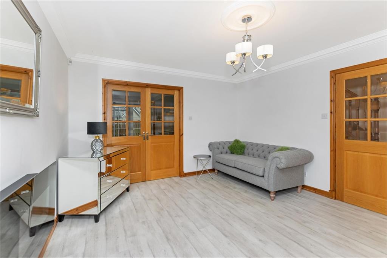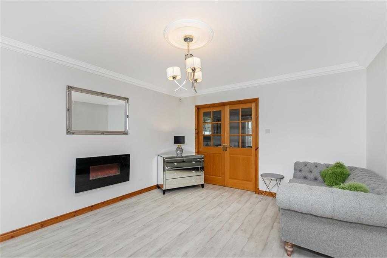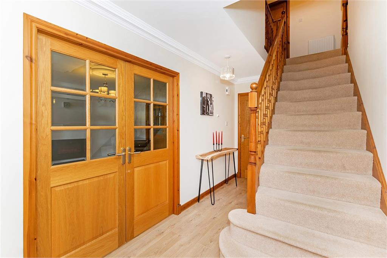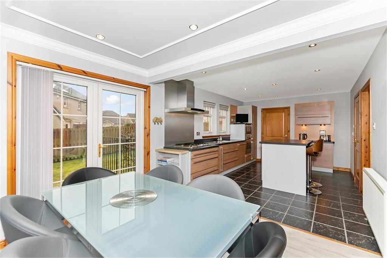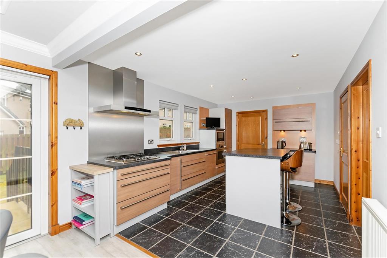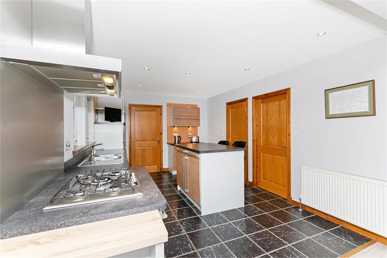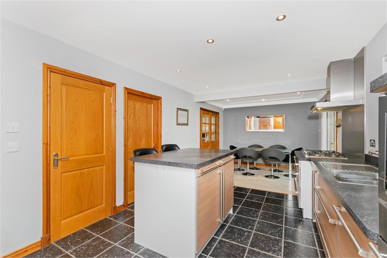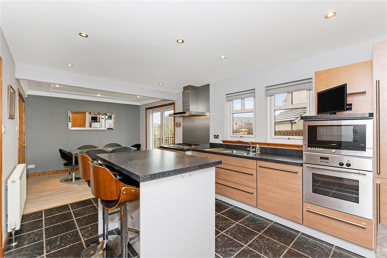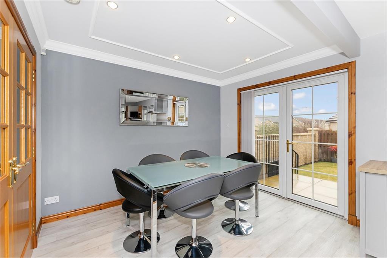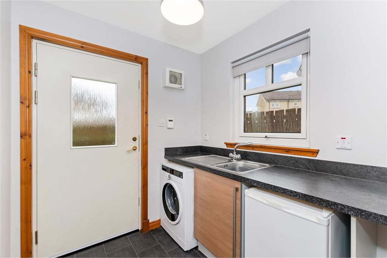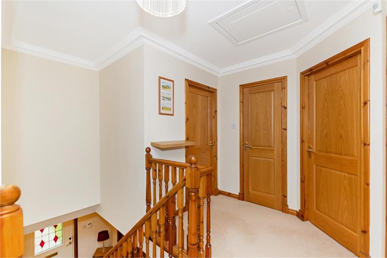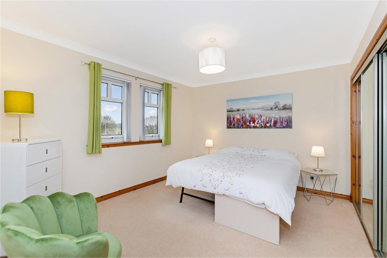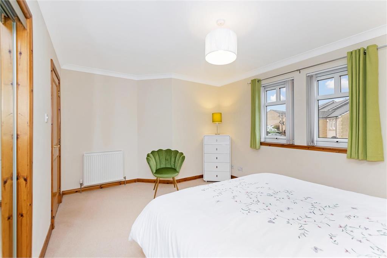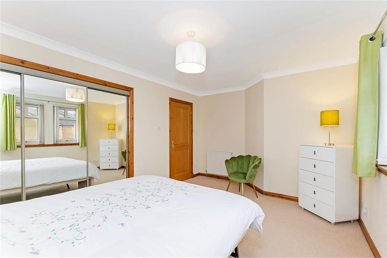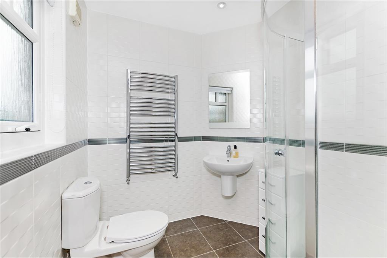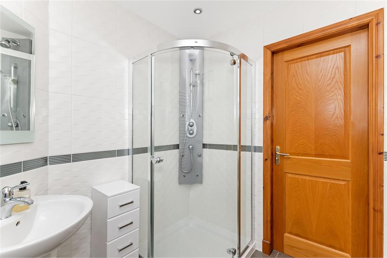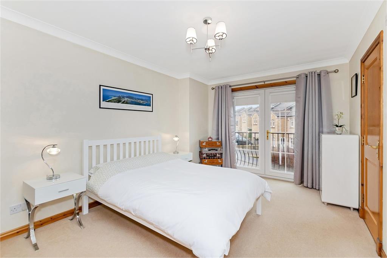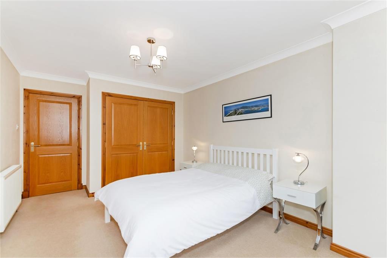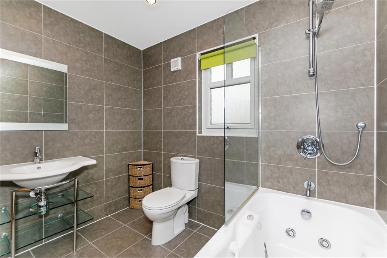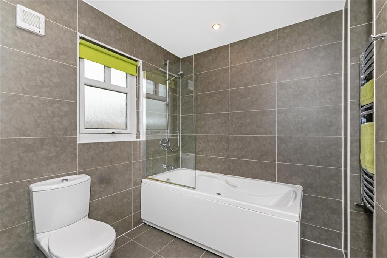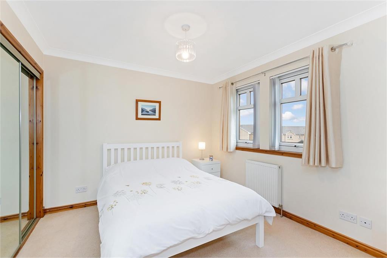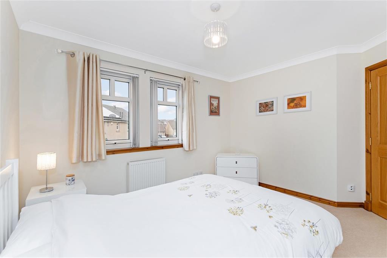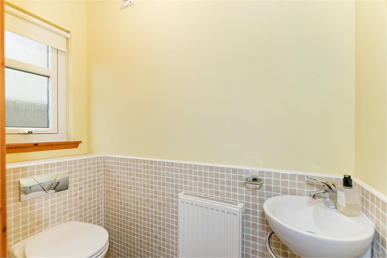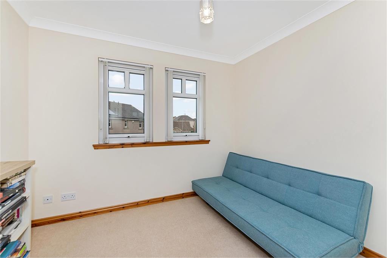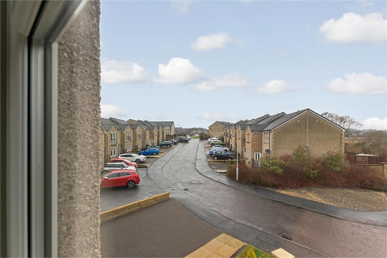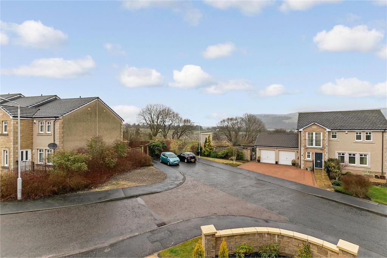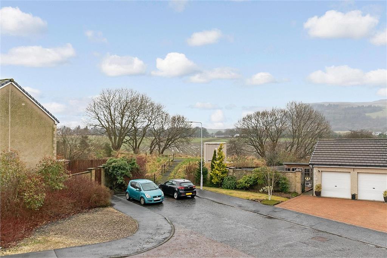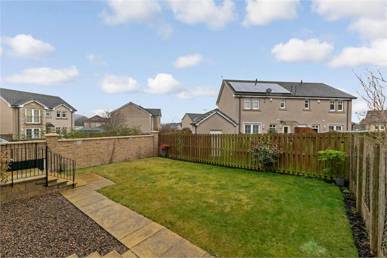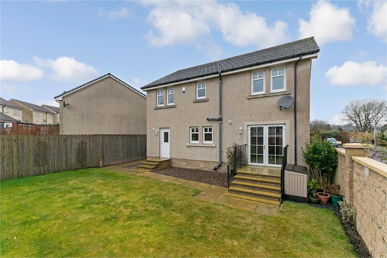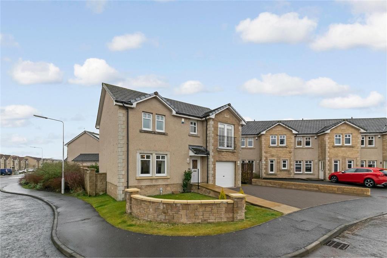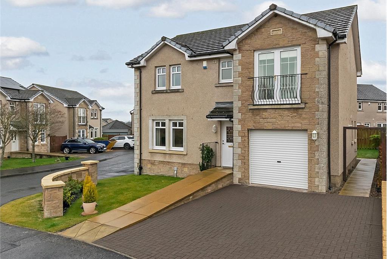4 bed detached house for sale in Kelty

- Hall
- Lounge
- Dining room
- Stunning kitchen wih island
- Utility room
- Master bedroom (en-suite shower room)
- 3 Further double bedrooms
- Family Bathroom
- Double glazing
- Gas central heating
- Gardens to front and rear
- Garage
- Driveway
- Pristine Decor
- Quality finishings throughout
- Superb family home
- Walk in condition
Property highlight: Attractive corner location. Immaculate presentation. Suprb family home.
Immaculately presented and well proportioned detached villa enjoying a pleasant corner plot within much sought after modern residential area. Entrance hall, Lounge, Dining room, Stylish kitchen, Utility room, 4 Double bedrooms (Master en-suite shower room), Family bathroom. Double glazing. Gas central heating. Neat gardens to front and rear. Garage. Driveway. Pristine decor. Quality fixtures and fittings throughout. Oak doors. Timber finishings. Superb family home in walk in condition. EPC - C. Council Tax - E. Freehold.
-
Hall
With Oak doors leading to the lounge and kitchen. Stairs to upper level with Oak balustrade and turned spindles. Attracive flooring.
-
Lounge
4.2 m X 3.5 m / 13'9" X 11'6"
This is a lovely spacious lounge. Attractive Wall mounted contemporary fire. Oak double doors leading to the dining room. Front.
-
Dining Room
3.2 m X 2.4 m / 10'6" X 7'10"
A lovely public room which is open plan with the kitchen. French doors to garden. Rear.
-
Breakfasting Kitchen
3.6 m X 3.2 m / 11'10" X 10'6"
This is a very stylish kitchen which is well fitted with good quality floor and wall units with complementary workops. The kitchen features an island incorporating a breakfast bar. Oak door to utility room. Rear.
-
WC
2 m X 0.8 m / 6'7" X 2'7"
Fitted with a modern white suite. Mid.
-
Utility Room
2.2 m X 2.1 m / 7'3" X 6'11"
This is a good sized utility room. Door to WC. Door to garage. Rear.
-
Landing
With Oak doors leading to 4 bedrooms and bathroom. Storage cupboard.
-
Master Bedroom
4.7 m X 3.2 m / 15'5" X 10'6"
This is a beautifully proportioned double bedroom. Oak door to en-suite shower room. Built in wardrobes. Front.
-
En-suite Shower room
1.9 m X 1.7 m / 6'3" X 5'7"
Fitted with a contemporary white suite. Front.
-
Bedroom 2
4.3 m X 3.2 m / 14'1" X 10'6"
Another well proportioned double bedroom also benefiting from built in wardrobes. Front.
-
Bedroom 3
3.5 m X 2.9 m / 11'6" X 9'6"
The third double bedroom enjoys the benefit of double built in wardrobe. Rear.
-
Bedroom 4
2.9 m X 2.8 m / 9'6" X 9'2"
The fourth bedroom is also of double proportions and has a built in wardobe. Rear.
-
Family Bathroom
2.8 m X 2.1 m / 9'2" X 6'11"
The family bathroom is of excellent proportions. Fitted with a contemporary white suite. Attractive tiling. Rear.
-
Gardens
This property enjoys neatly presented areas of garden ground to the front, side and rear. The rear garden is fully enclosed offering a pet and child safe environment.
Marketed by
-
Ross & Connel - Property Department
-
01383 281725
-
18 Viewfield Terrace, DUNFERMLINE, KY12 7JH
-
Property reference: E474279
-
School Catchments For Property*
Kinross & West Fife at a glance*
-
Average selling price
£224,575
-
Median time to sell
22 days
-
Average % of Home Report achieved
101.4%
-
Most popular property type
3 bedroom house
