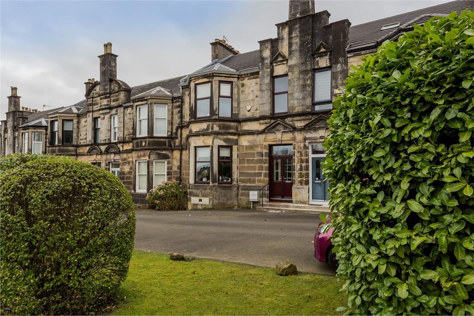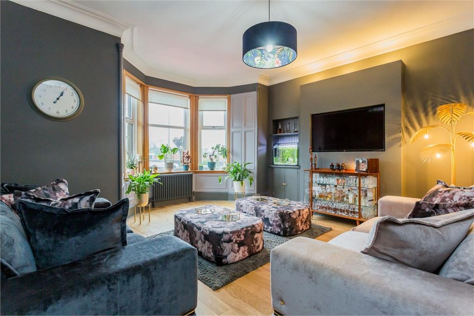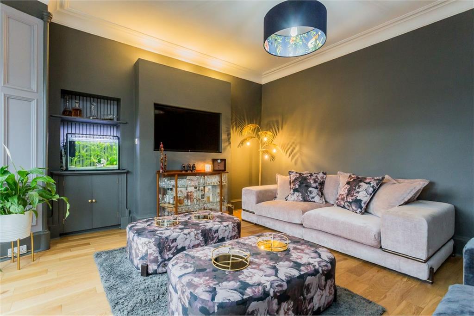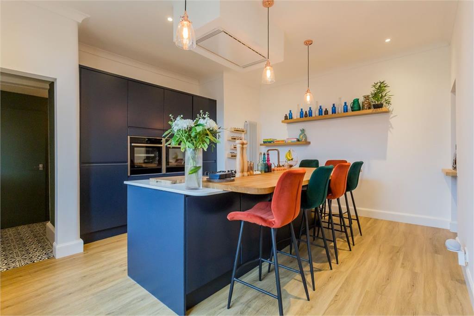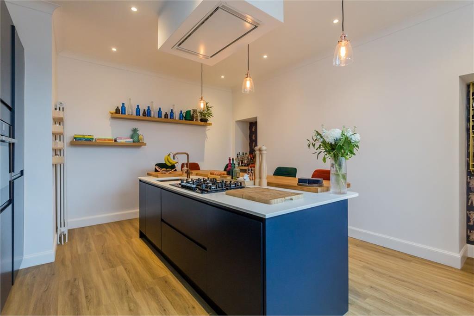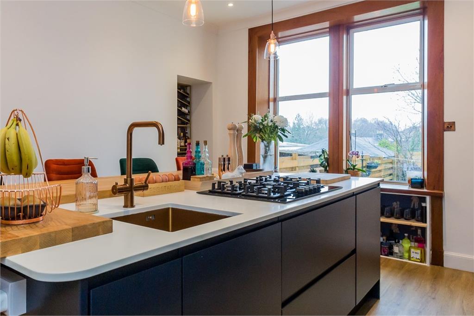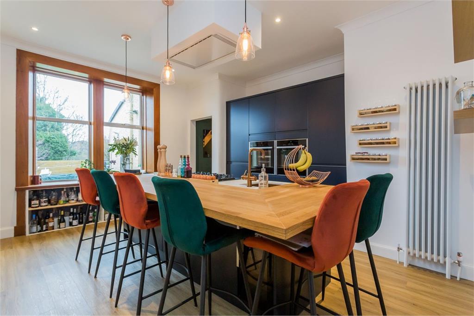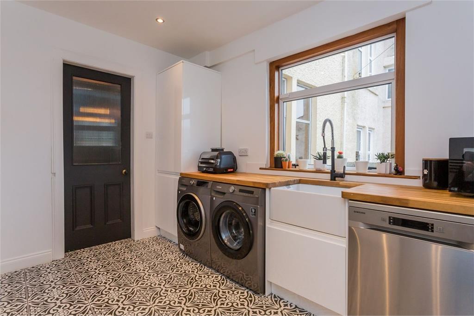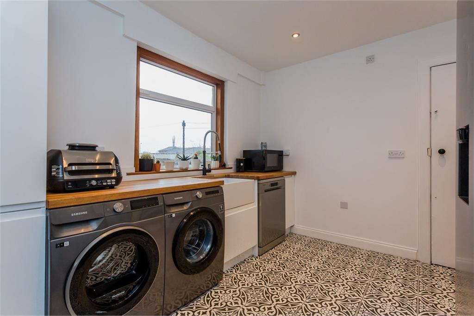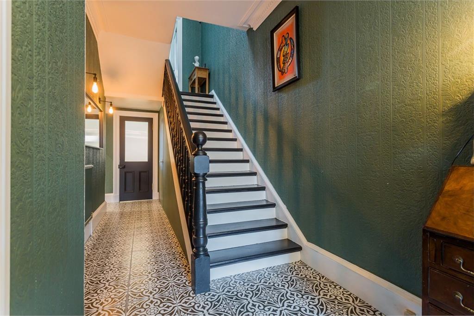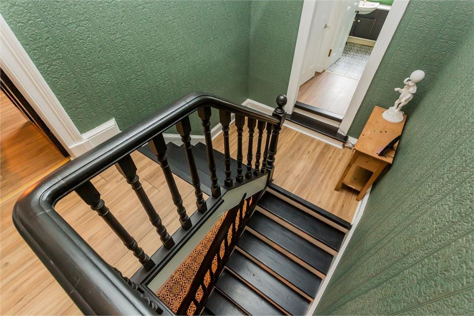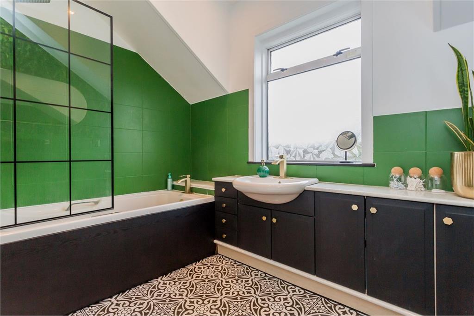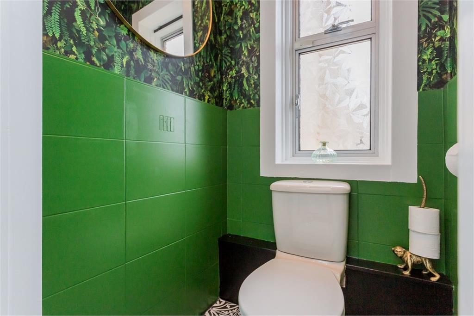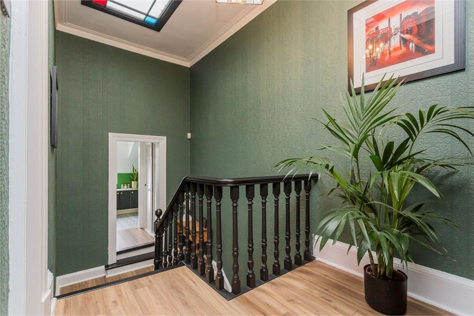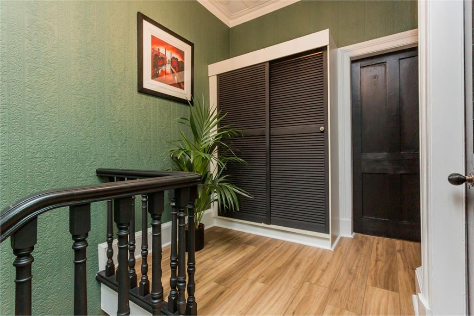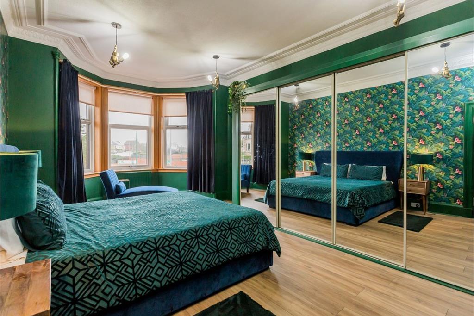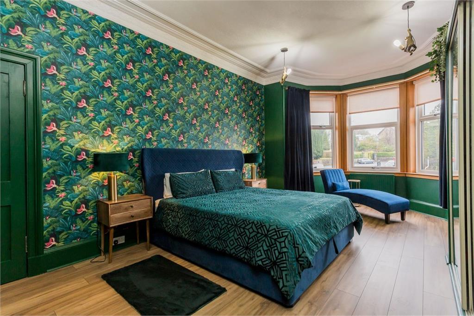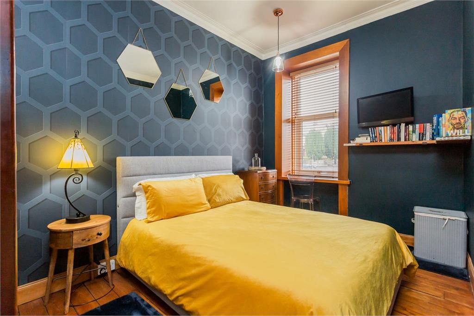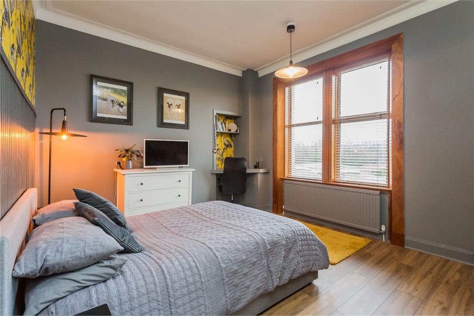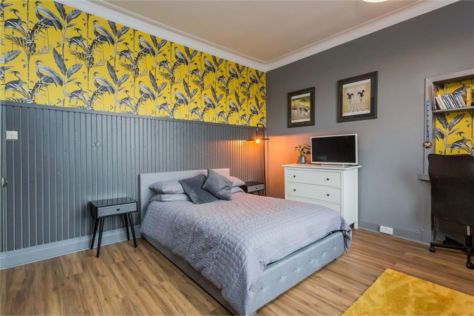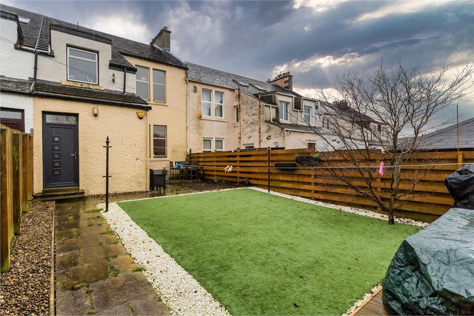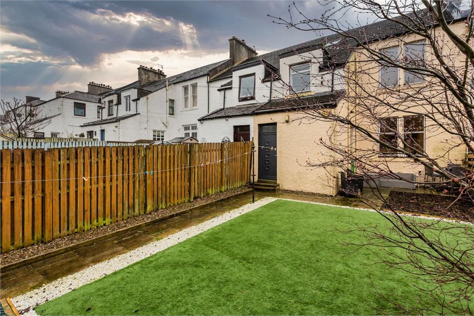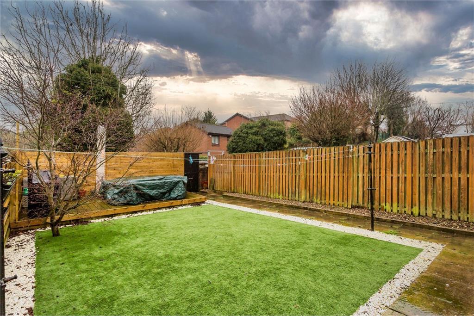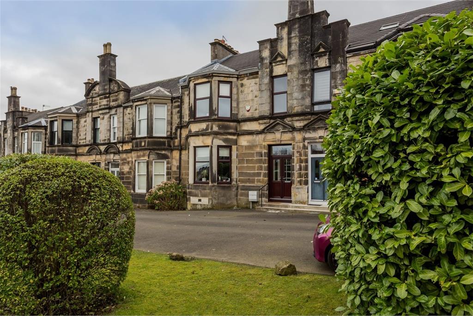3 bed terraced house for sale in Paisley
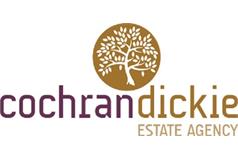
- Beautiful Mid Terrace
- Fabulous Kitchen
- Period Features
- Stylish Interior
- Spacious Rooms
173 Neilston Road is a beautiful, traditional mid terrace which has undergone renovation to now offer a most impressive and stylish property. There are spacious rooms, period features, modern fixtures and excellent family accommodation making this a superb option for those looking for a traditional home in Paisley. The broad reception hallway welcomes you into the property and has a tiled floor which continues to the utility room at the rear of the house. The effortlessly elegant principle lounge has a bay window to the front of the property with a media wall, high ceilings and atmospheric décor. One of the highlights of this house is the gorgeous kitchen which has cleverly designed storage units and a large island with a Mira Stone worktop and a breakfast bar for casual dining. This is undoubtedly the space that you would spend most of your time in with family and friends. There are appliances including twin Neff ovens with slide and hide doors, a gas hob, fridge an under counter wine fridge and a handy cupboard with sockets for appliances such as a coffee machine and toaster. Another invaluable space is the utility/ boot room at the rear of the house. From here there is access to the back garden but there is also a Belfast style sink and space for a washing machine, dryer and dishwasher. On the half landing is the bathroom and WC. As per the original layout of the house the bathroom houses the bath and wash hand basin and the WC is separate from the main bathroom. On the upper level there is a landing accessing the bedrooms and enjoying light from the skylight window. All the bedrooms are good sizes with the principle bedroom being particularly generous easily accommodating a super king bed and fitted wardrobes. To the rear there is an enclosed garden which is easily maintained and has a deck area, patio and artificial grass. These houses benefit from a rear lane which is private to the residents and also a private road to the front looked after by the residents of the terrace. Dimensions Lounge 17’2 x 15’9 into bay Kitchen 15’10 x 11’11 to front of units Utility 11’3 x 9’3 Bathroom 9’1 x 6’7 3’10 x 3’7 Bedroom 1 21’4 x 12’11 into bay Bedroom 2 14’6 x 12’2 Bedroom 3 12’10 x 8’8
Marketed by
-
Cochran Dickie - Paisley
-
0141 840 6555
-
21 Moss Street, Paisley, PA1 1BX
-
Property reference: E474402
-
