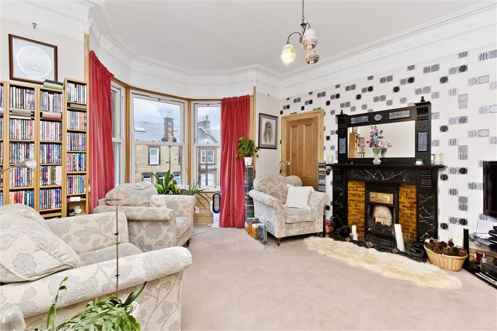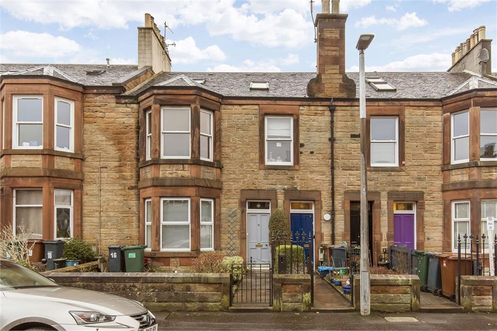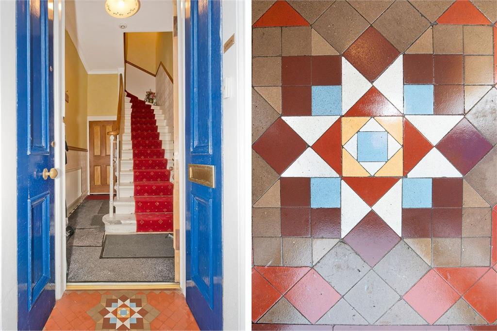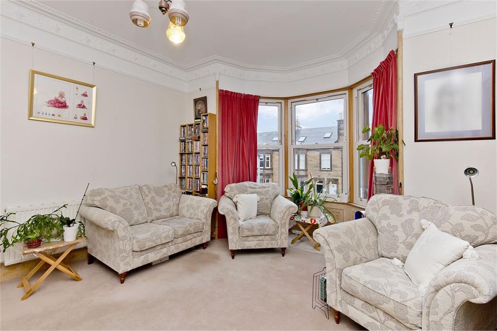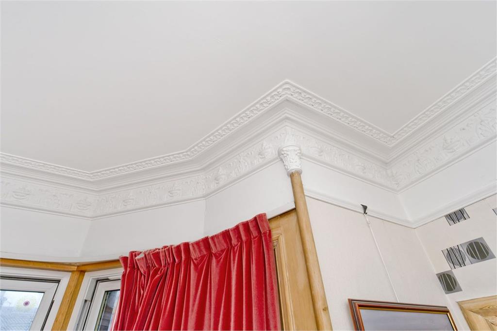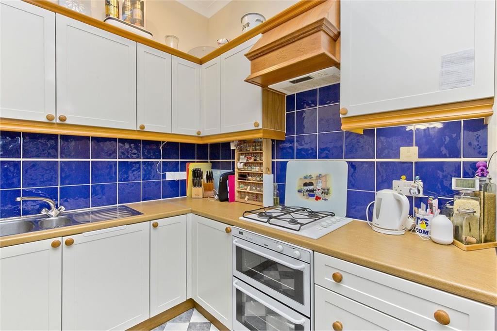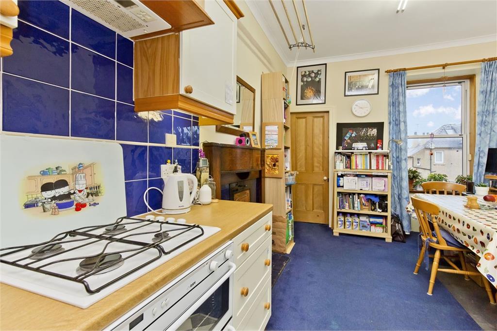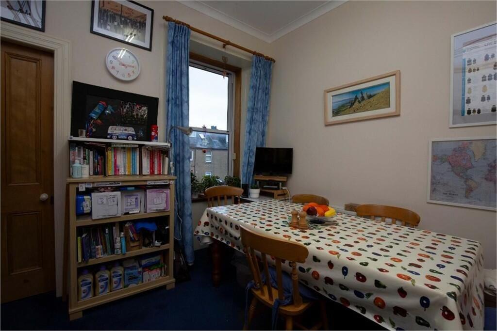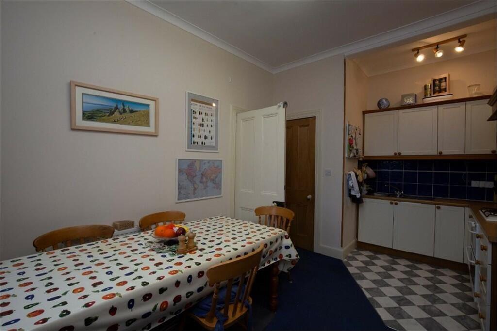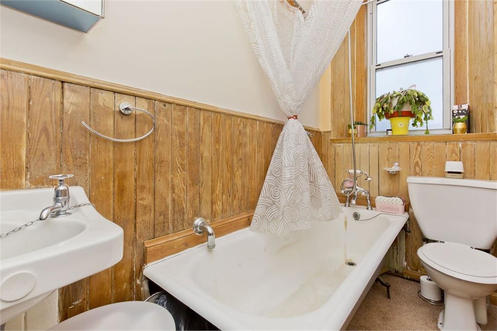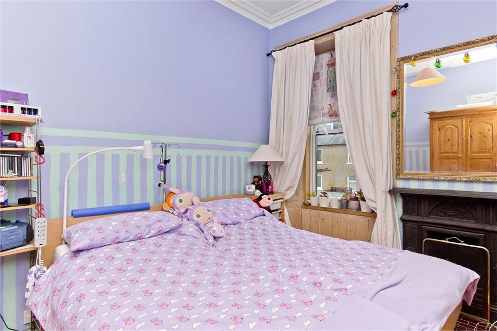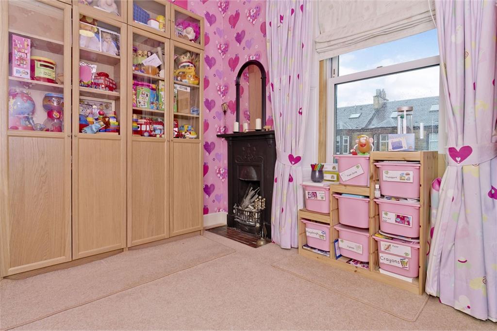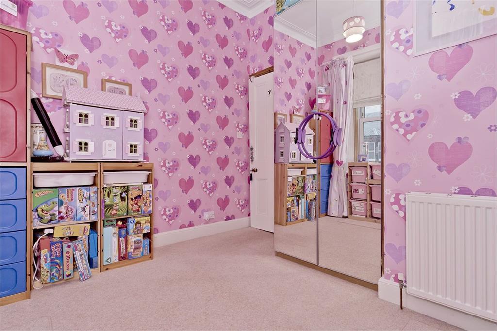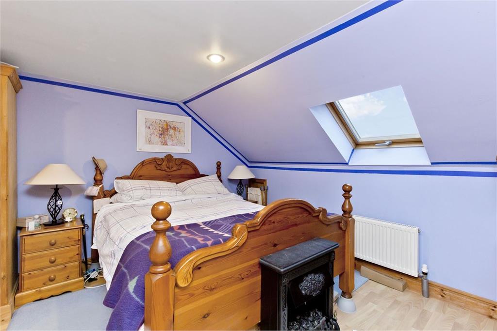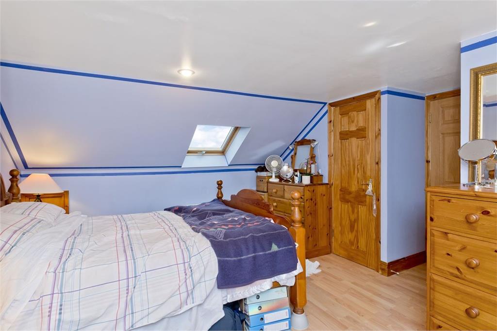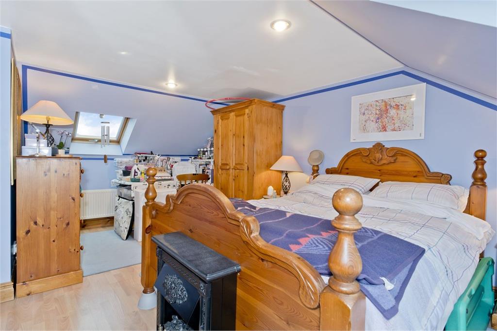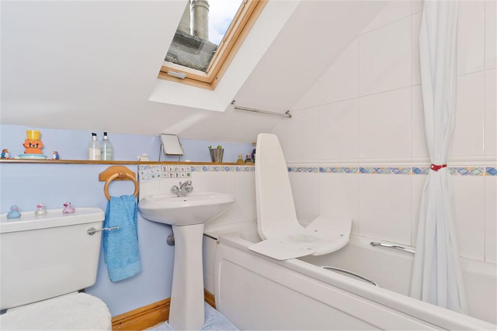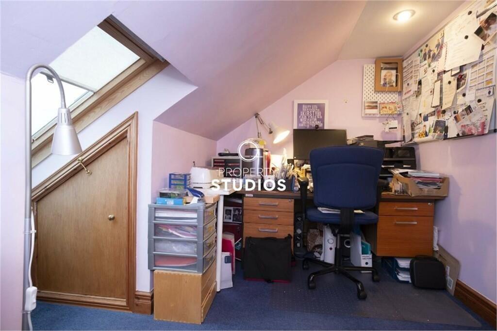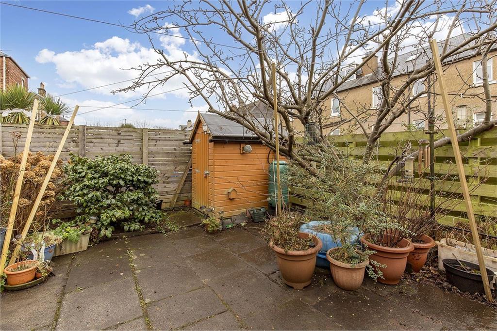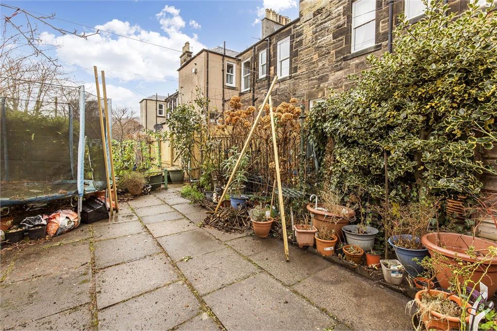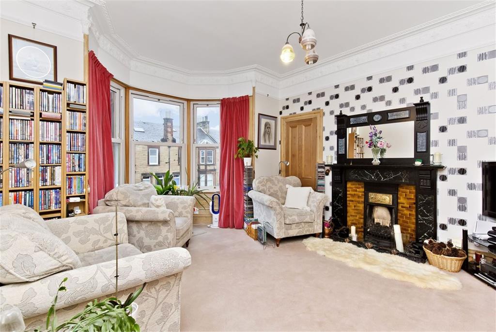4 bed double upper flat for sale in Balgreen
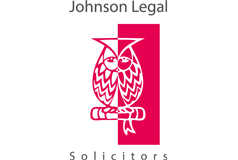
- Main-door double upper villa in Balgreen
- Private ground-floor entrance hall and first-floor landing
- Bay-fronted living room with fireplace
- Generous dining kitchen with adjoining utility room
- Four well-proportioned bedrooms (two with storage)
- Two family bathrooms
- Private, low-maintenance rear garden
- Unrestricted on-street parking
- Gas central heating system
- Double-glazed windows
This main-door double upper villa is arranged over the first and second floors of a traditional terrace in Balgreen and offer spacious and flexible accommodation, sure to appeal to a wide demographic. The four-bedroom, two-bathroom property boasts a wealth of period features, including ornate cornicing, and is accompanied by a private rear garden and access to unrestricted on-street parking. Excellent amenities can be found close to the property, including shops, schools, transport links, and scenic open spaces such as Hillwood Park, Saughton Park, and Roseburn Park. Extras: All fitted floor coverings, window coverings (except Living Room and Bedroom 3), light fittings, integrated kitchen appliances, fridge freezer and dishwasher will be included in the sale. Features • Main-door double upper villa in Balgreen • Private ground-floor entrance hall and first-floor landing • Bay-fronted living room with fireplace • Generous dining kitchen with adjoining utility room • Four well-proportioned bedrooms (two with storage) • Two family bathrooms • Private, low-maintenance rear garden • Unrestricted on-street parking • Gas central heating system • Double-glazed windows
-
Living Room
5.05 m X 4.35 m / 16'7" X 14'3"
-
Dining Kitchen
5.1 m X 3.24 m / 16'9" X 10'8"
-
Master Bedroom
5.09 m X 4.31 m / 16'8" X 14'2"
-
Bedroom 2
3.95 m X 2.71 m / 13'0" X 8'11"
-
Bedroom 3
3.14 m X 2.96 m / 10'4" X 9'9"
-
Bedroom 4
4.35 m X 2.83 m / 14'3" X 9'3"
-
Utility Room
2.62 m X 1.7 m / 8'7" X 5'7"
-
Bathroom - 1st floor
2.75 m X 1.34 m / 9'0" X 4'5"
-
Bathroom - 2nd floor
2.01 m X 1.97 m / 6'7" X 6'6"
-
Shed
1.8 m X 1.2 m / 5'11" X 3'11"
Marketed by
-
Johnson Legal
-
0131 253 2512
-
31 Rutland Square, EDINBURGH, EH1 2BW
-
Property reference: E471568
-
School Catchments For Property*
Balgreen, Edinburgh West at a glance*
-
Average selling price
£252,894
-
Median time to sell
25 days
-
Average % of Home Report achieved
102.2%
-
Most popular property type
2 bedroom flat
