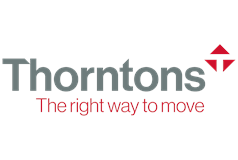4 bed ground floor flat for sale in Cellardyke


This exquisite four-bedroom ground and garden-level coastal flat in Cellardyke offers breath-taking sea views, elegant living spaces, and luxurious features, including private balconies, three bathrooms, a suntrap garden, and an integrated garage - it is a stunning seaside retreat with a difference. Situated directly beside the coast in the Cellardyke conservation area, this traditional main-door ground and garden-level flat is a truly unique residence that is deceptively large and wholly impressive. Beautifully presented in neutral tones and boasting a walk-in condition, this exceptional home offers unrivalled sea views and generous living accommodation. The property includes two reception rooms, a well-appointed dining kitchen, four spacious double bedrooms, and three premium bathrooms. Complementing its striking interiors are two private balconies, a fully-enclosed suntrap rear garden, and an integral garage, providing homeowners with all the modern comforts, as well as an idyllic coastal lifestyle. Entrance - Welcome to a stunning coastal home The home's private front door opens into an inviting hall that sets the tone for the interiors to follow. It is a lovely introduction that hints at the high quality of the accommodation. Reception rooms - A wealth of space and breath-taking sea views On the garden level, the living room provides a comfortable and intimate setting for relaxation, with open archways leading effortlessly to the adjacent kitchen. The room's wood-toned floor adds warmth to its blank canvas, whilst the archways bring further charm and texture. On the ground floor, the expansive sitting and games room is a standout feature, boasting dual-aspect windows, a wealth of floorspace, and a characterful bioethanol-burner fireplace. Furthermore, a glazed door opens onto a private southeast-facing balcony, providing awe-inspired sea views - a perfect spot for morning coffee or evening tranquillity. Kitchen - Wonderfully bright and spacious dining kitchen The dining kitchen is a light-filled space with southeast-facing windows and a glazed door leading directly to the garden - the ideal setup for summer entertaining. It has a generous range of sleek white cabinets, wood-toned worktops, and vibrant emerald-green splashbacks, combining practicality with visual flair. Undercabinet lighting allows for ambient moods, whilst integrated appliances (electric oven, induction hob, extractor hood, and dishwasher) complete the space. A freestanding fridge/freezer is also included. In addition, a utility/boot room on the ground floor offers a practical solution for laundry and storage. Bedrooms - Peaceful bedrooms with delightful features The home features four bright and airy double bedrooms, each maintaining the impeccable decorative standards found throughout. The principal bedroom, located on the lower garden level, further boasts the luxury of a modern en-suite shower room which is accessed via a charming archway for added style. On the ground floor, the third bedroom boasts its own private balcony with sea views, while the fourth bedroom offers the versatility to be used as a study. Occupying the first floor is the dual-aspect second bedroom, where a large picture window frames one of the best views of the home, offering an uninterrupted panorama of the garden and sea - it is a magical sight to behold. Bathrooms - Three premium bathrooms The property includes three premium bathrooms. In addition to the en-suite, there is a modern three-piece family shower room near the utility area and a striking family shower room near the entrance. The latter features a storage-set washbasin with an attractive countertop, a toilet, and a double walk-in rainfall shower, exemplifying its luxury credentials. The property has gas central heating and a mix of double glazing and traditional single-glazed windows. Garden & Parking - Bask in the sun to the sound of lapping waves To the rear, the southeast-facing garden basks in daily sunshine and the soothing sounds of lapping waves, being directly backed by the sea. It features a generous lawn, a patio area, and a paved section perfect for enjoying the stunning coastal views. It is a lovely space for unwinding, socialising, and dining, especially in the summer. An integrated garage to the front offers secure parking and convenience. Extras: all fitted floor coverings, light fittings, integrated kitchen appliances, and a fridge/freezer to be included in the sale.
Marketed by
-
Thorntons - Anstruther
-
01333 252978
-
5A Shore Street, Anstruther, KY10 3EA
-
Property reference: E491284
-
School Catchments For Property*
East Fife at a glance*
-
Average selling price
£289,685
-
Median time to sell
52 days
-
Average % of Home Report achieved
100.2%
-
Most popular property type
3 bedroom house


































