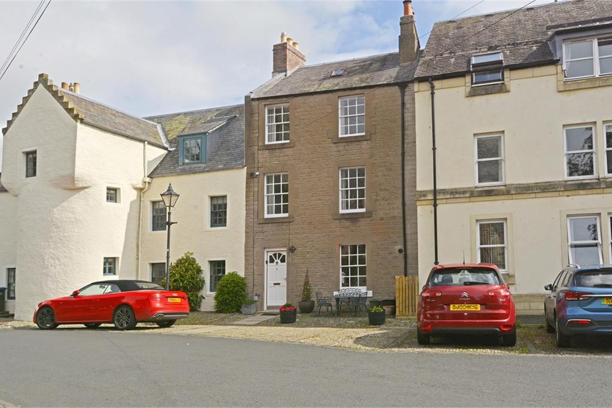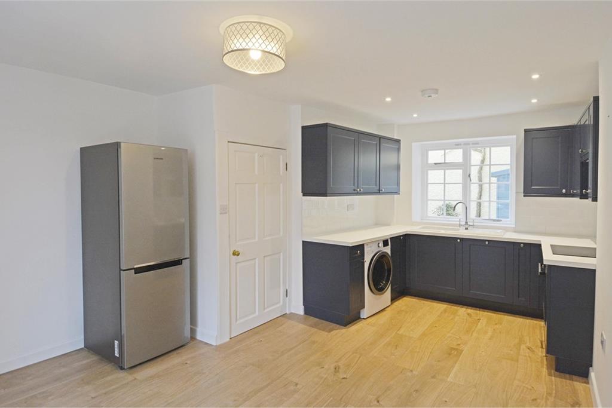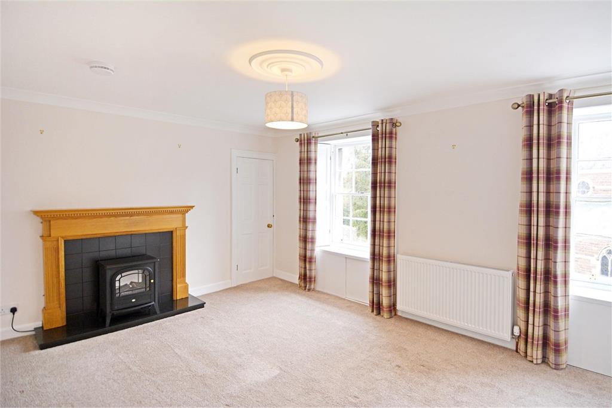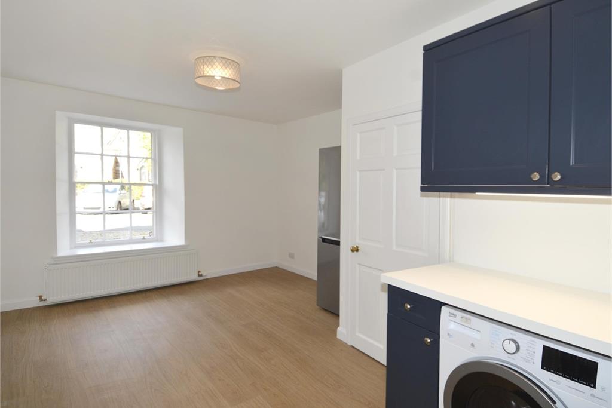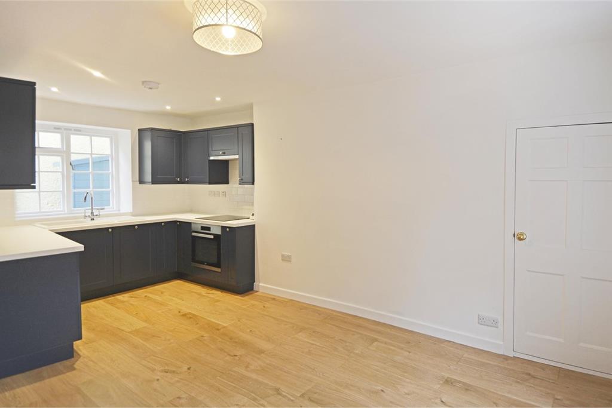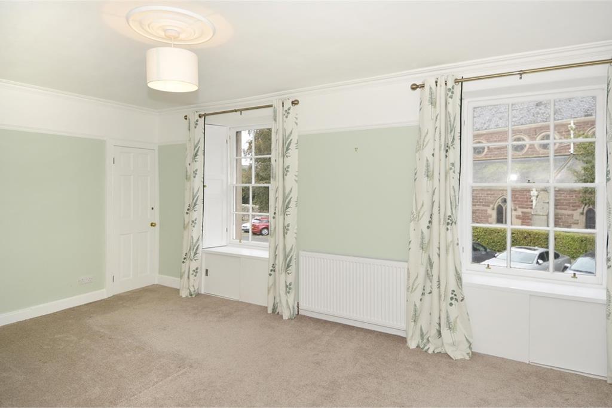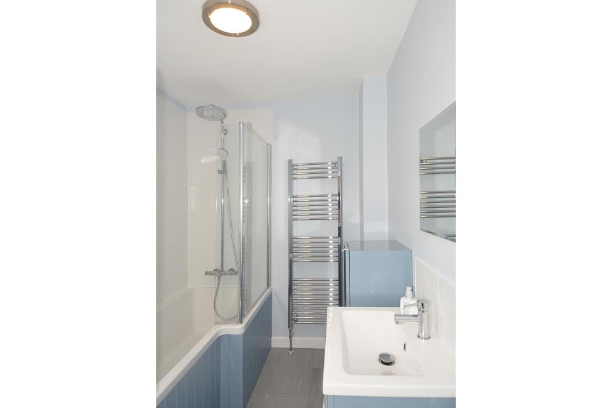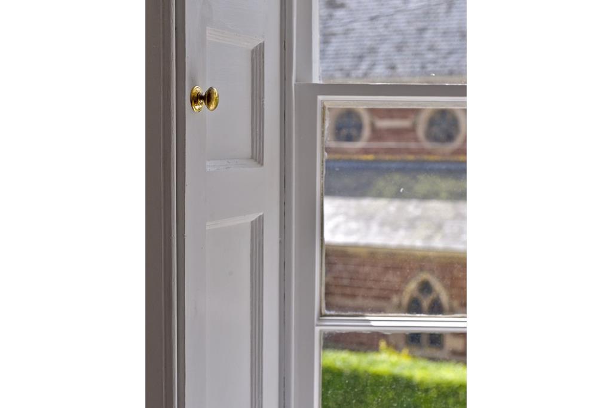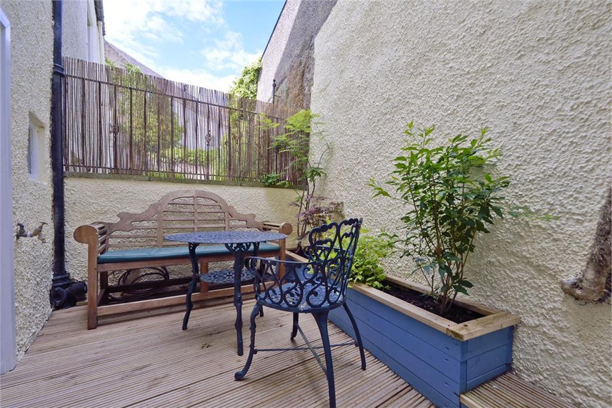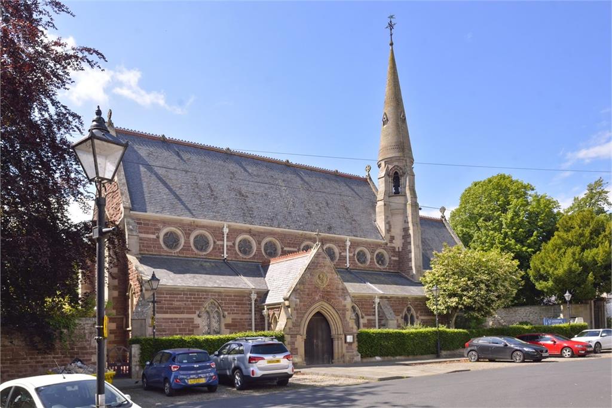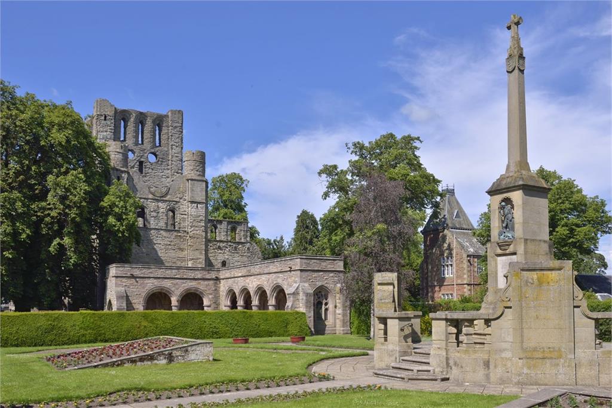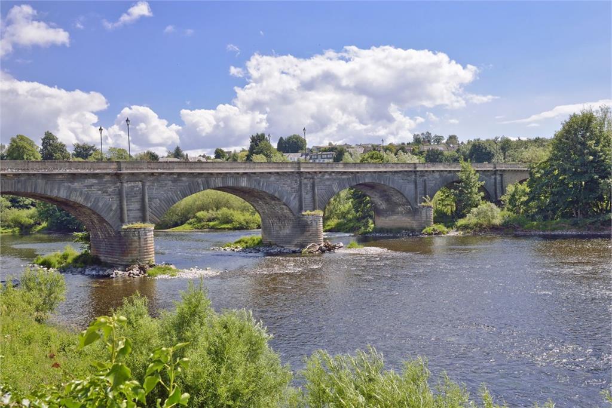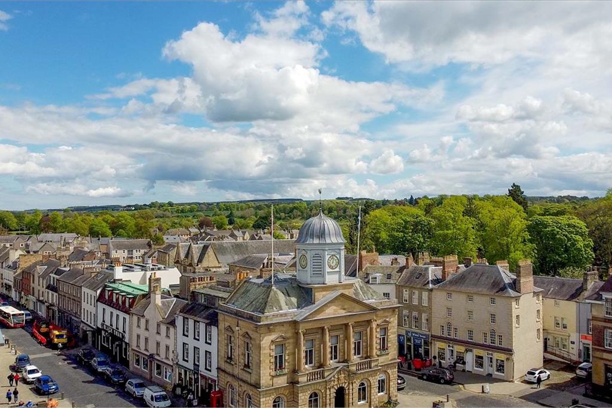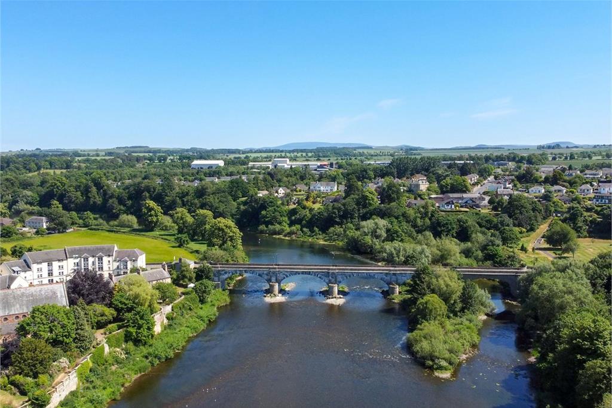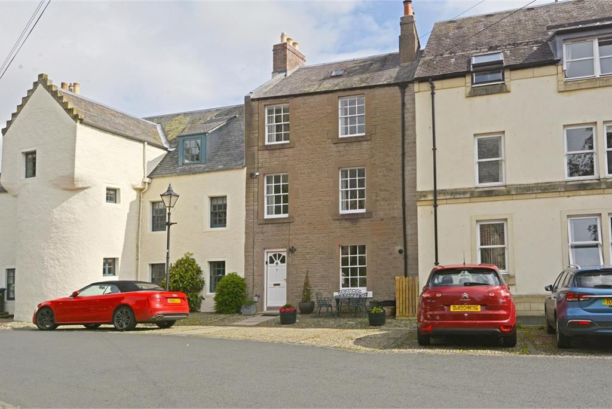2 bed townhouse for rent in Kelso
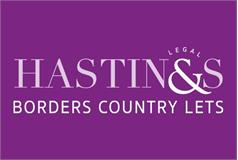
Charming townhouse situated centrally within the Town with a range of facilities on the doorstep. Hallway, Kitchen with Dining Area, Master Bedroom, Bathroom, Second Bedroom and Lounge.
-
11 Belmont Place
11 Belmont Place is quietly tucked away from Kelso town centre, nestled between the Abbey and St Andrews Church, with the River Tweed just a short walk away. Number eleven is an attractive townhouse which has been caringly upgraded over its three floors, making it a highly desirable property with a thoughtful combination of traditional and contemporary. Kelso, which lies at the meeting point of the Tweed and Teviot rivers, is one of the most attractive and unspoiled towns in the Borders. Notable features are the 12th Century Abbey, the Flemish style cobbled square, Floors Castle and the old bridge across the Tweed. The town has good educational and sporting facilities and many quality shops. The area has much to offer those interested in country pursuits with fishing on the Tweed and is an increasingly sought after location within the Borders. Hallway, Kitchen with Dining Area, Master Bedroom, Bathroom, Second Bedroom and Lounge. Attractive cobbled front area with seating and planters invites you into a bright hallway that doglegs from the front to the back. The carpeted staircase rises up to the two upper floors above while the back door opens to the modest courtyard. Fitted laminate flooring extends from the hallway into the kitchen and dining area. The kitchen has a luxurious feel, wrapping around the space with dark blue doors, white countertops and splashbacks, electric hob and white ceramic sink with chrome mixer tap. A spacious dining area sits to the front of the room . The stairwell is bright and flowing, with storage cupboards on the ground and top floors, together with windows on the half landings which floods the space with natural light. The first-floor master bedroom has two windows, with storage below, that look out to the church square and has a traditional feel with picture rail, cornicing and press cupboard. Also on this floor is the contemporary bathroom with a white stylish suite, rainfall shower head over the ‘L’ shaped bath, pastel blue vanity sink unit with floating blue storage cupboard beside, heated towel rail and tiled surrounds. The top floor hosts the lounge, with the windows giving an elevated glimpse of the Rennie Bridge and River Tweed. The fitted fireplace has an electric stove, black granite hearth, tiled back and oak wood surround, while the under-window cupboards and traditional press provide useful storage. The second bedroom has a window looking out to the rear courtyard light well, whilst a good sized airing cupboard in the hallway provides additional storage options. Hallway 4.12m x 1.86m Kitchen 2.30m x 1.93m Dining Area 3.69m x 3.61m Bedroom One 4.95m x 3.56m Bathroom 2.67m x 1.89m Lounge 4.96m x 3.65m Bedroom Two 3.06m x 1.92m A pretty cobbled area lies to the front of the property which provides a lovely space to enjoy the attractive surroundings. The rear courtyard is a tranquil space to sit and relax, with powder blue painted timber shed and timber decking.
Marketed by
-
Borders Country Lets
-
01573 922692
-
(registered office of Hastings Legal), 28 The Square, Kelso, TD5 7HH
-
Property reference: E474676
-
