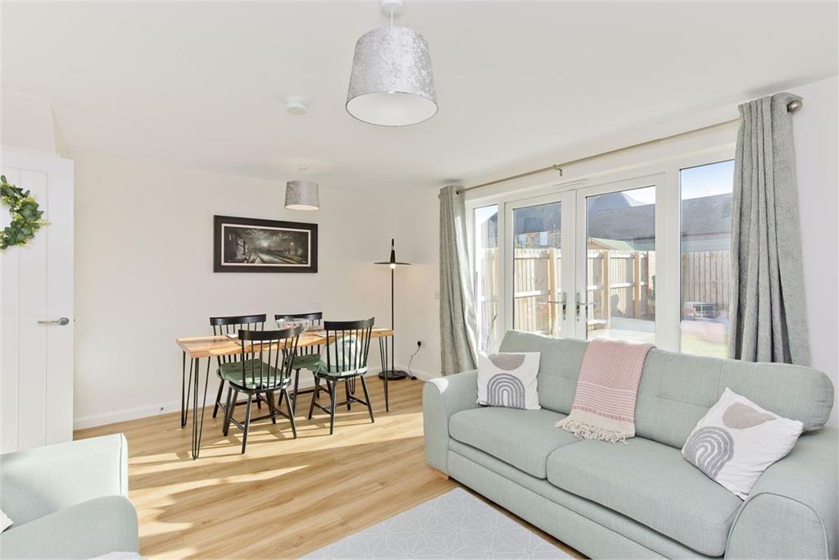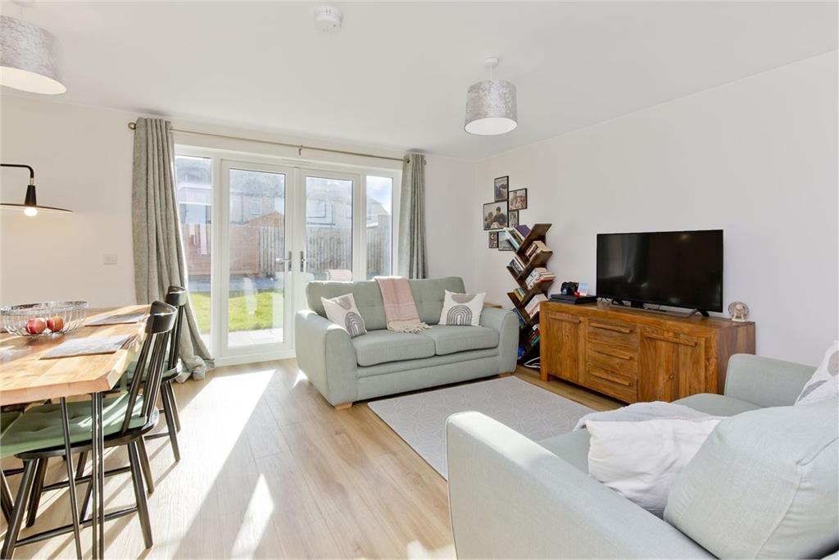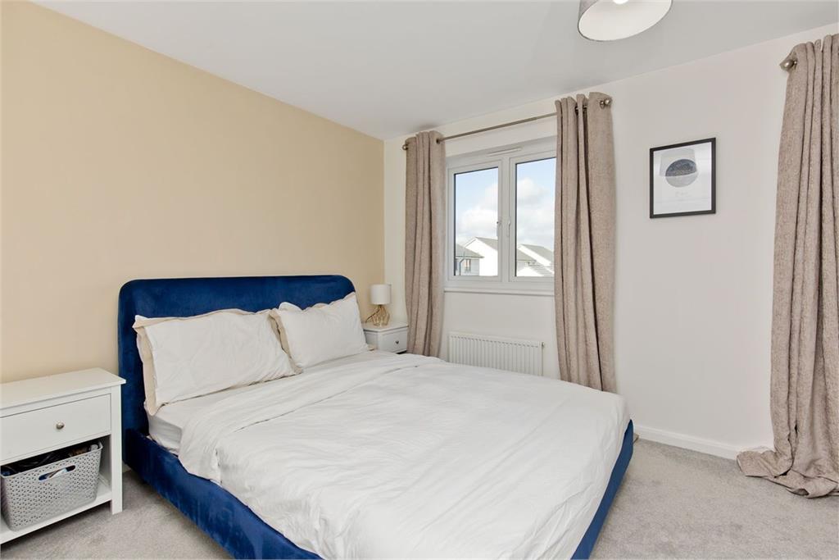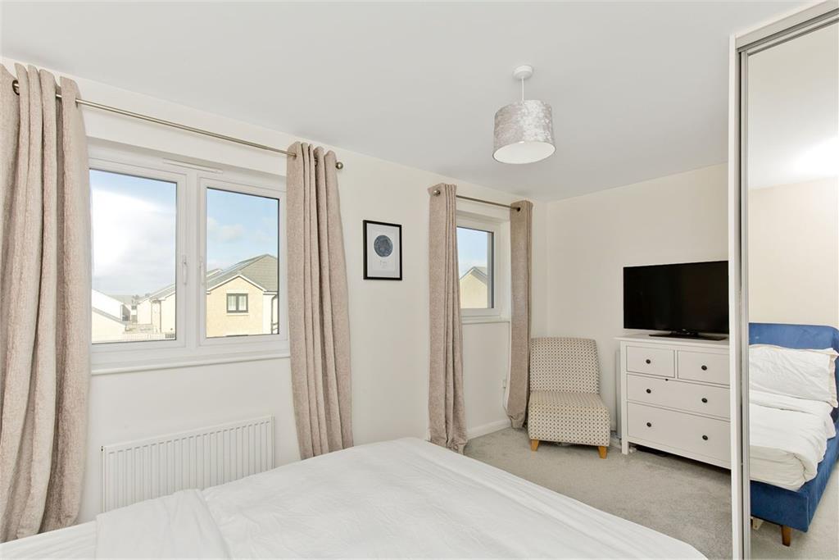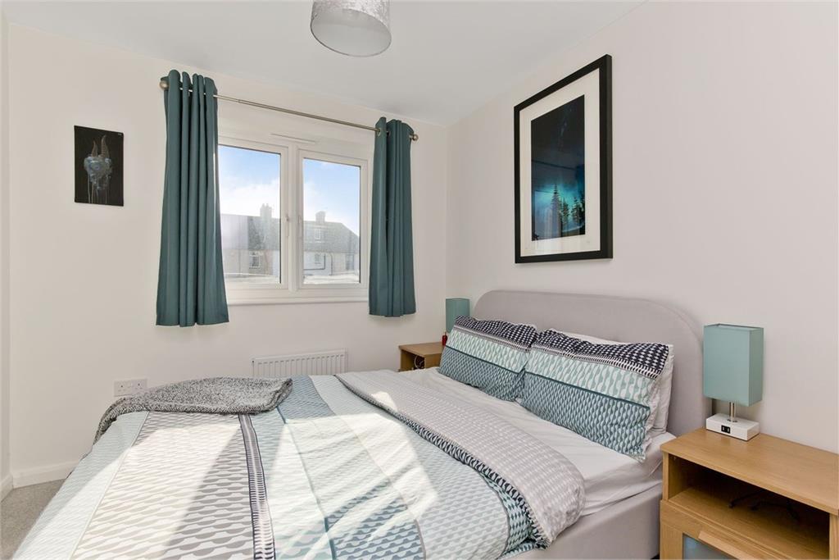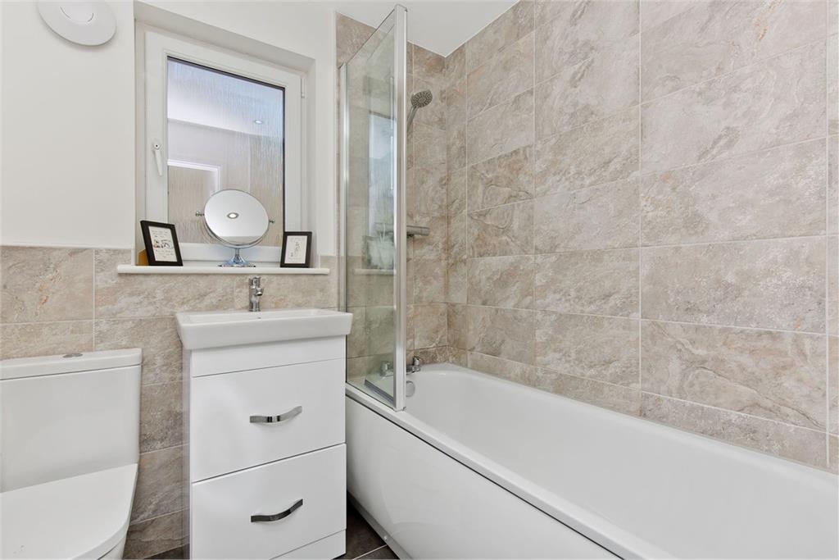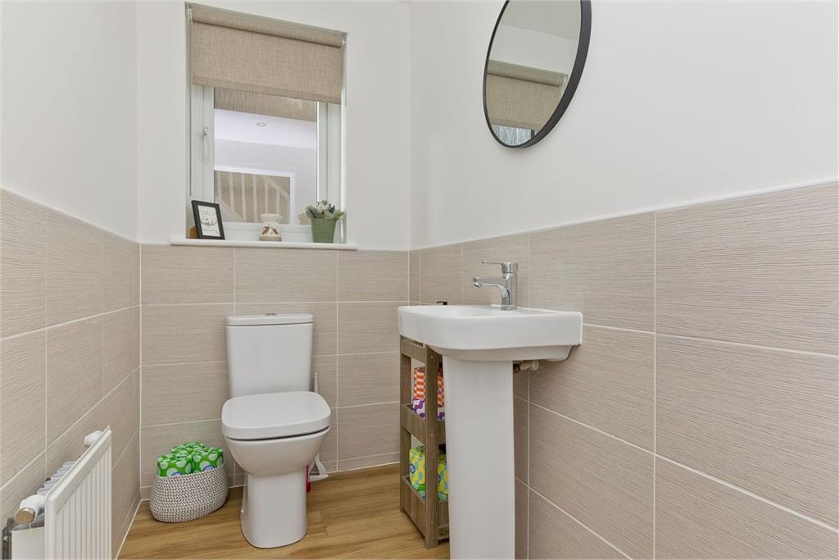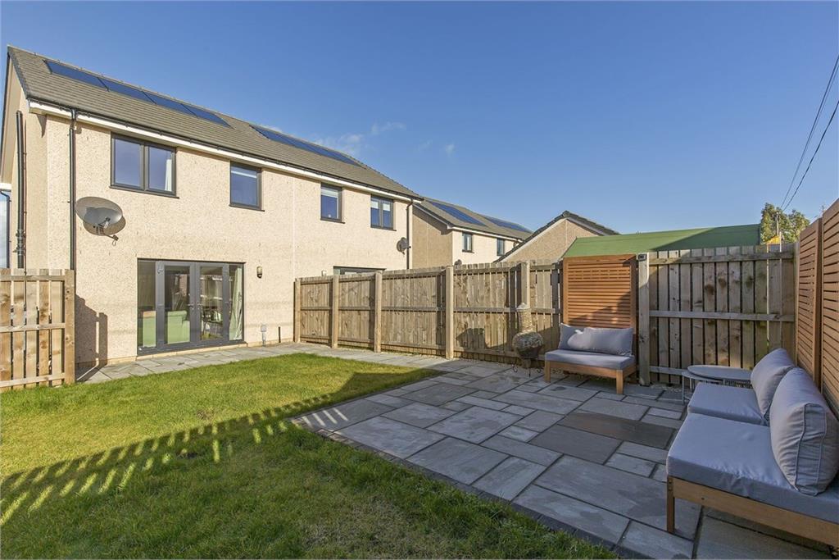3 bed semi-detached house for sale in Macmerry


- Modern semi-detached house in Macmerry
- Part of a sought-after development
- Attractive interior design throughout
- Southeast-facing living/dining room
- Stylish kitchen with integrated appliances
- Two double bedrooms and a single bedroom
- 3pc bathroom and a separate WC
- Tandem Driveway & on-street parking
- South-east facing rear garden
- Gas heating, Solar Panels & double glazing
Property highlight: 3-bed family home, move-in condition with attractive interiors & finishings
This modern three-bedroom semi-detached house forms part of a sought-after development. Located in the village of Macmerry, it offers a semi-rural lifestyle close to the beautiful surrounding countryside whilst still being within easy reach of the coast and capital. The home is in move-in condition, with attractive interior design and quality finishings throughout. It further boasts a southeast-facing garden and a tandem driveway. Inside, an inviting hall greets you, providing a built-in cupboard and a convenient WC. The living/dining room is to the southeast-facing rear, ensuring a light-filled ambience and direct access to the garden – perfect for families. It has spacious proportions to accommodate comfy lounge and dining furniture, and it is enhanced by crisp white décor and a Moduleo luxury vinyl floor. In the kitchen, a stylish aesthetic is maintained by modern cabinets and wood-inspired worktops. Ambient plinth and undercabinet lighting add to the effect, along with a complete range of integrated appliances for a streamlined finish (gas hob, extractor hood, double oven, fridge/freezer, dishwasher, and washer/dryer). Upstairs leads to three bedrooms, comprised of two doubles and a versatile single. Each bedroom maintains the high standards found throughout, enjoying appealing décor and plush carpeting. The principal bedroom, with the largest footprint, also has a built-in mirrored wardrobe. Completing the accommodation is a quality three-piece bathroom, equipped with an overhead shower and premium tile work. The property has gas central heating and double glazing, as well as a solar-panelled roof for greater efficiency. Outside, the home has a large rear garden that offers excellent privacy, coming fully enclosed for the safety of children and pets. The landscaped design incorporates a neat lawn and patio area, and it captures an abundance of sun thanks to a southeast-facing aspect. A tandem driveway to the front provides off-street parking. • Modern semi-detached house in Macmerry• Presented in move-in condition• Part of a sought-after development• Desirable semi-rural location• Attractive interior design throughout• Inviting entrance hall with storage• Southeast-facing living/dining room• Stylish kitchen with integrated appliances• Two double bedrooms and a single bedroom• 3pc bathroom and a separate WC• Southeast-facing rear garden• Private tandem driveway• Gas central heating and double glazing• Solar-panelled roof for greater efficiency Extras: all fitted floor and window coverings, light fittings, and integrated kitchen appliances to be included in the sale. Home Report £270,000
Marketed by
-
GSB - PROPERTIES, HADDINGTON
-
01620 532825
-
Property Department, 22 Hardgate, Haddington, EH41 3JR
-
Property reference: E472805
-
School Catchments For Property*
East Lothian at a glance*
-
Average selling price
£272,233
-
Median time to sell
21 days
-
Average % of Home Report achieved
101.7%
-
Most popular property type
2 bedroom house

