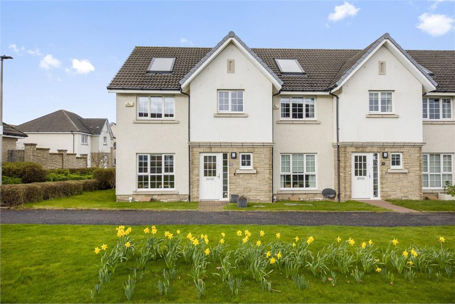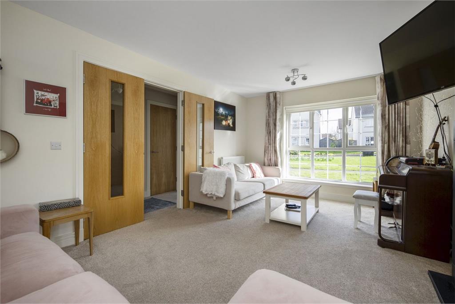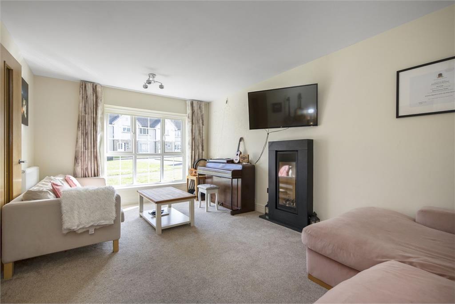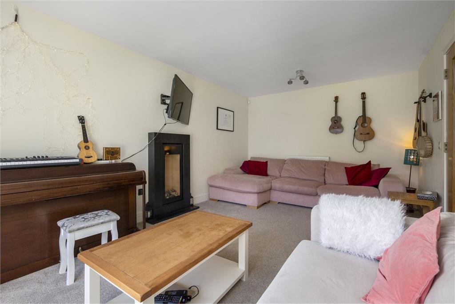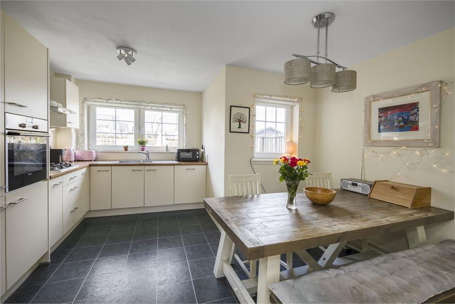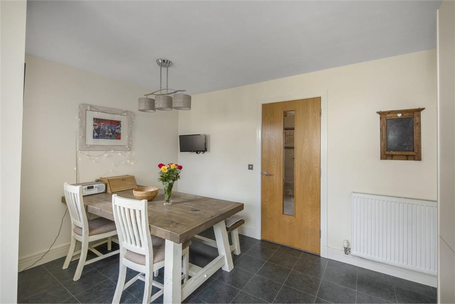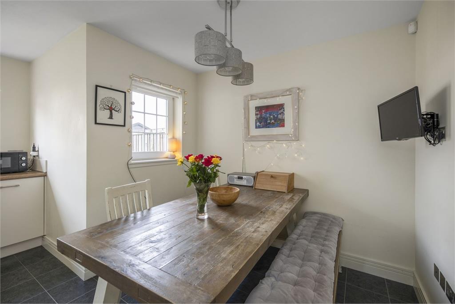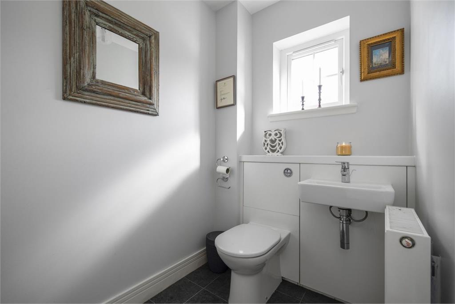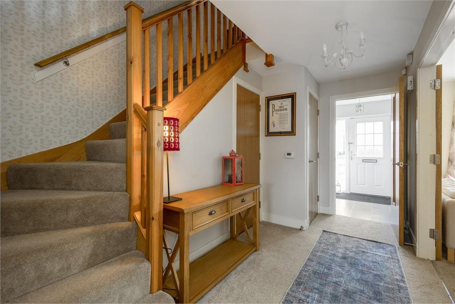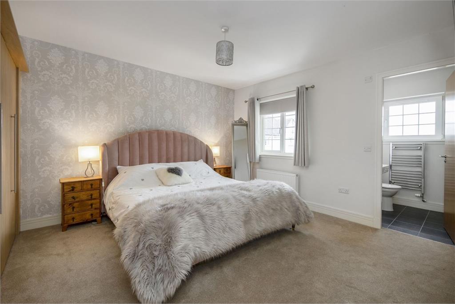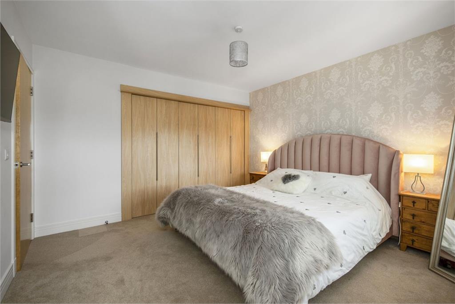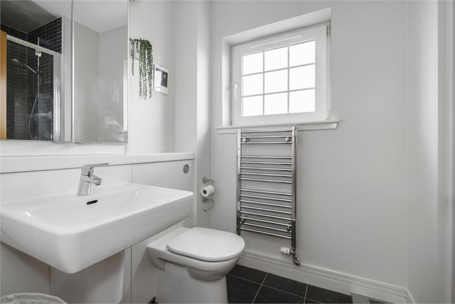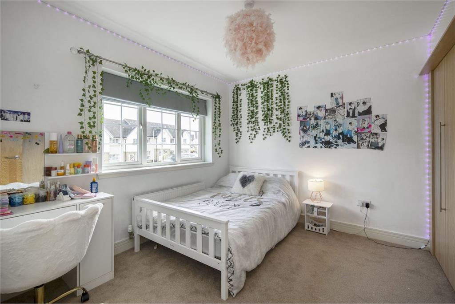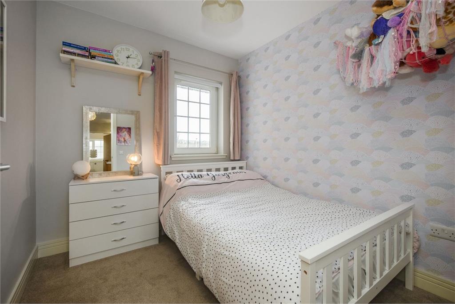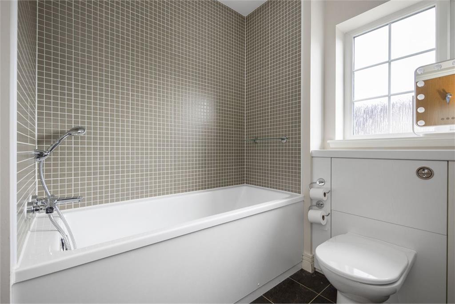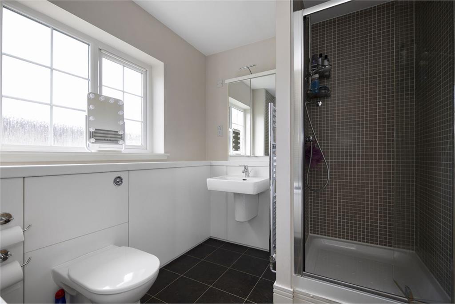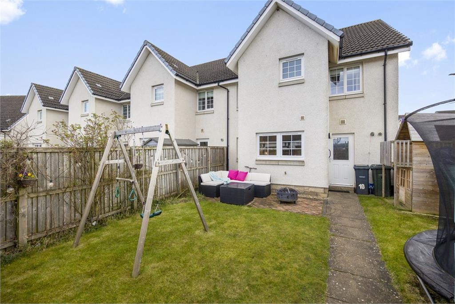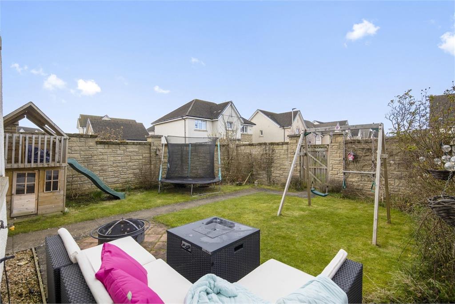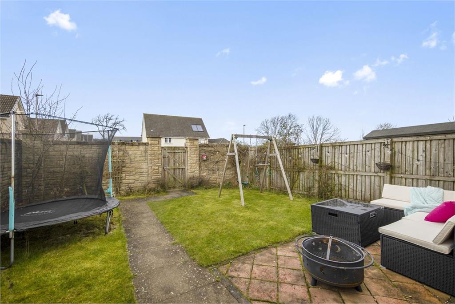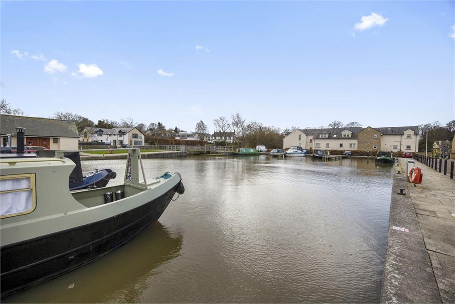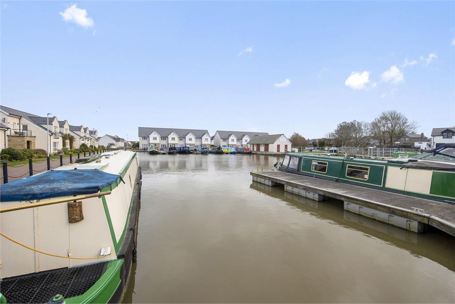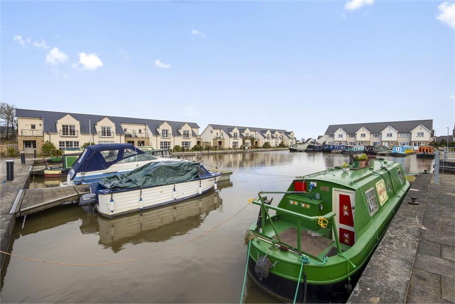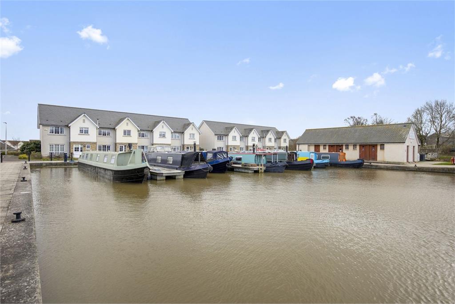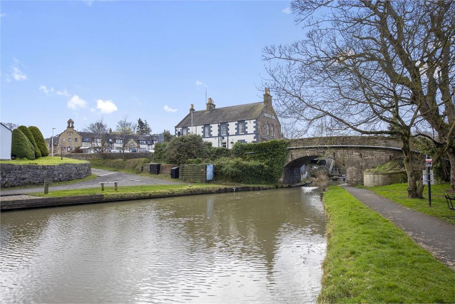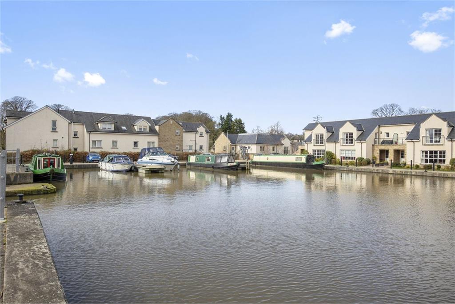3 bed end terraced house for sale in Ratho
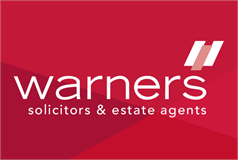

- Bright & spacious lounge with feature fireplace
- Contemporary kitchen/dining room
- Principal double bedroom with integrated storage and stylish ensuite
- Two further bedrooms
- Modern family bathroom with four piece suite
- Gas central heating, double glazing, and solar panels
Nestled in the heart of the conservation village of Ratho is this immaculately presented, modern CALA built end terraced house. Close to the charming canal, wooded walks and surrounded by excellent local amenities, the property boasts private front and rear gardens and two allocated parking spaces, making an ideal buy in a highly sought-after location for a family or couple looking for more space. The accommodation comprises a welcoming entrance hallway, bright & spacious lounge, contemporary dining kitchen with attractive units and modern integrated appliances. Off the kitchen is a useful utility room which gives direct access to the rear garden and the downstairs accommodation is completed by a handy W/C. Following up a wide staircase the upper-level benefits from a large master bedroom with deep built-in wardrobes and elegant en-suite shower room, one further well-proportioned double bedroom (with built-in wardrobe) and one single bedroom. The home is completed by a stylish main bathroom with bath and separate shower. Externally the fully enclosed rear garden comes with its own useful private access gate. It is mainly laid to lawn, with flower beds and separate patio area, making it ideal for al fresco dining and outdoor entertaining. Early viewing is recommended! Features include: Modern CALA built end terraced house • Set in the conservation village of Ratho • Private front and rear gardens • Two allocated parking spaces • Welcoming entrance vestibule with WC off and excellent storage • Bright & spacious lounge with feature fireplace • Contemporary kitchen/dining room with views to rear garden • Useful utility room with storage cupboard which gives direct access to rear garden • Principal double bedroom with integrated storage and stylish ensuite shower room • Two further bedrooms (one with integrated storage) • Modern family bathroom with four piece suite • Gas central heating, double glazing, and solar panels • Partially floored attic with Ramsey ladder access.
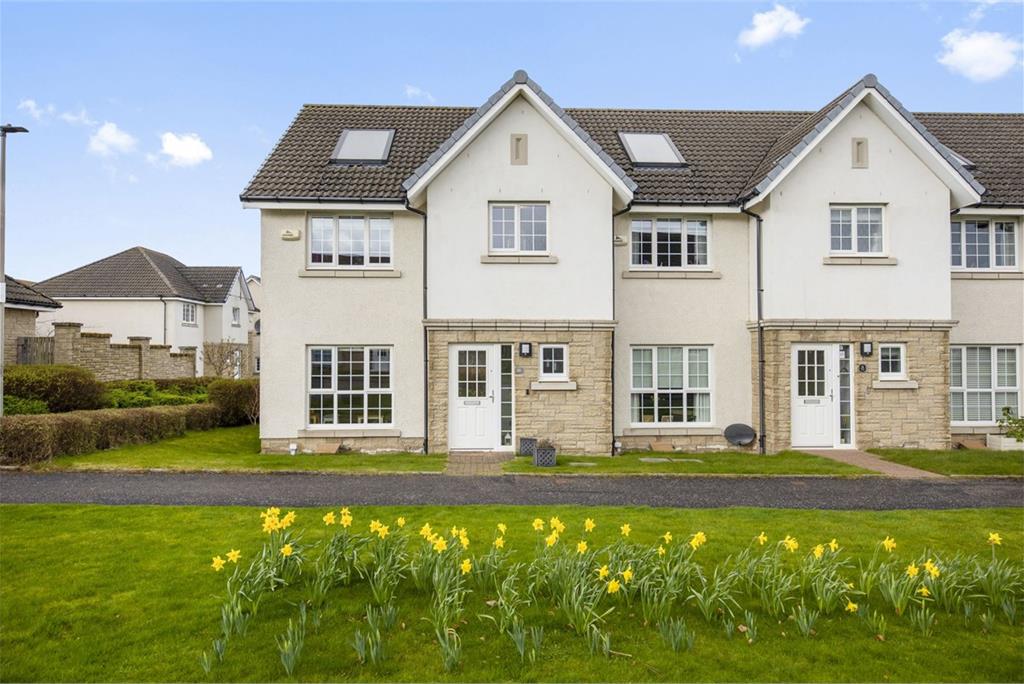
Contact agent

-
Amanda MacKenzie
-
-
School Catchments For Property*
Edinburgh North West at a glance*
-
Average selling price
£260,990
-
Median time to sell
41 days
-
Average % of Home Report achieved
100.2%
-
Most popular property type
3 bedroom house
