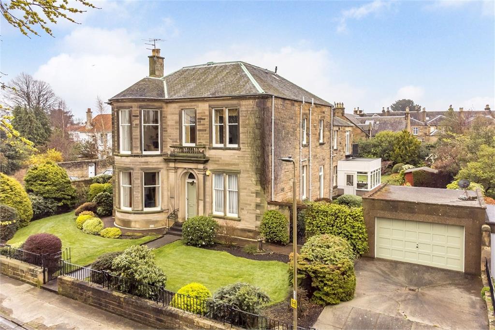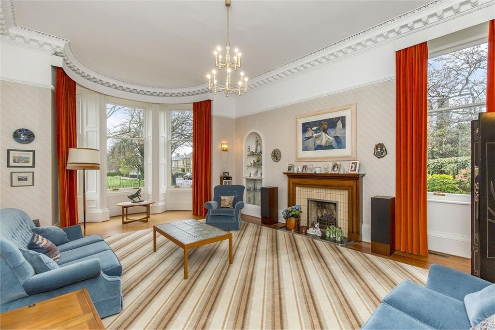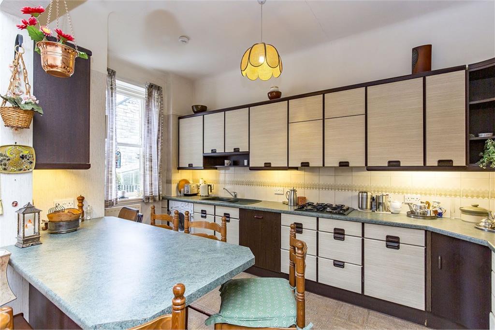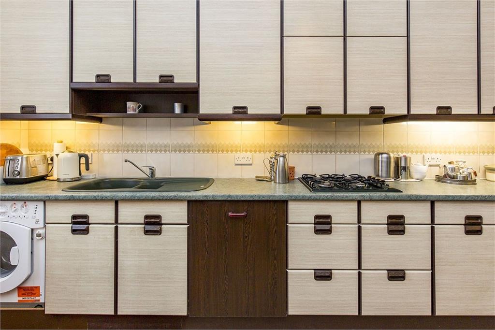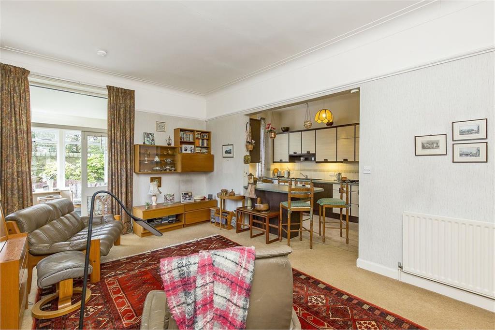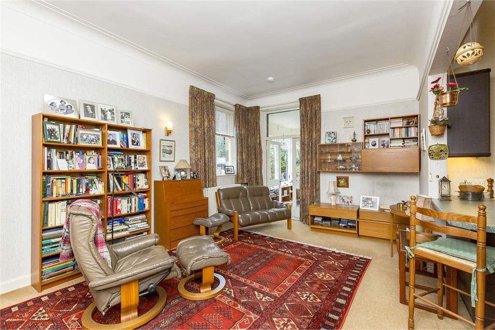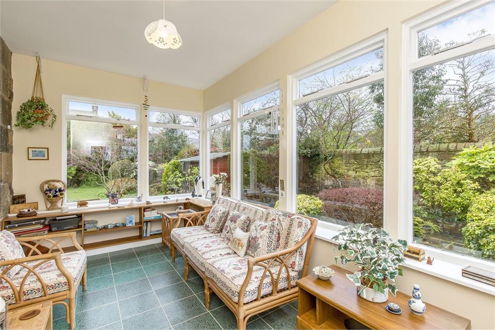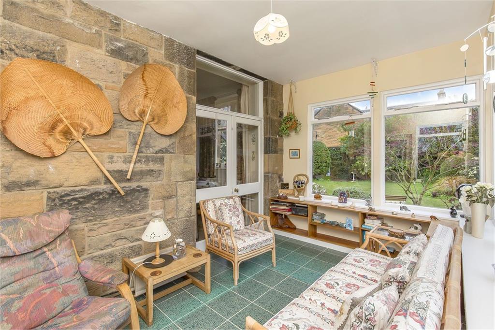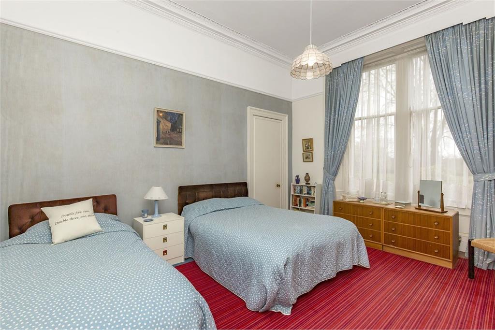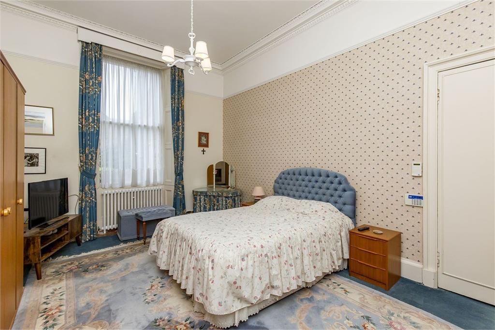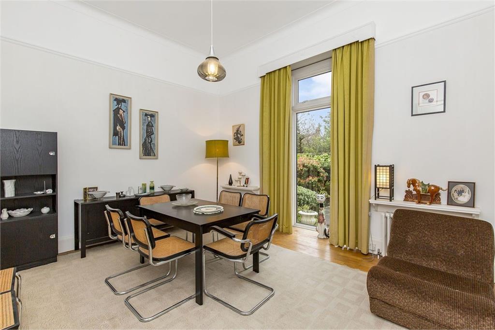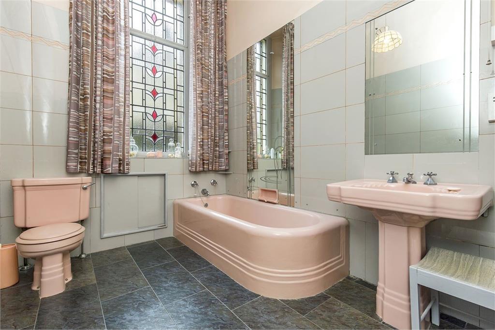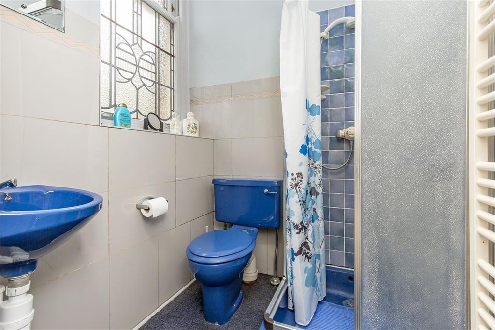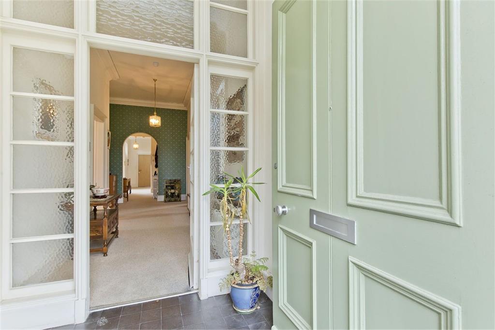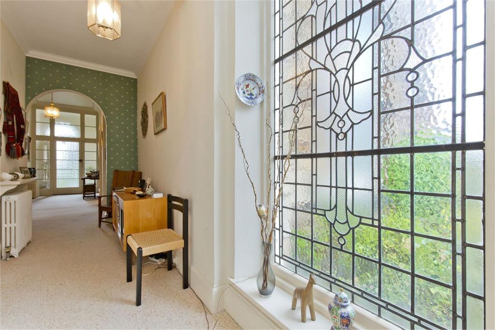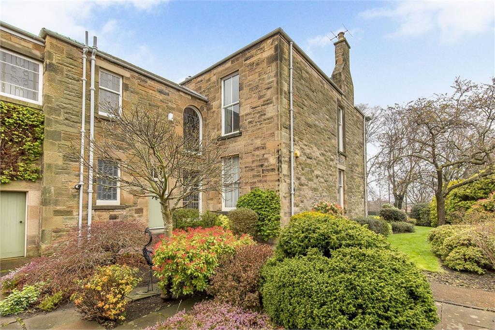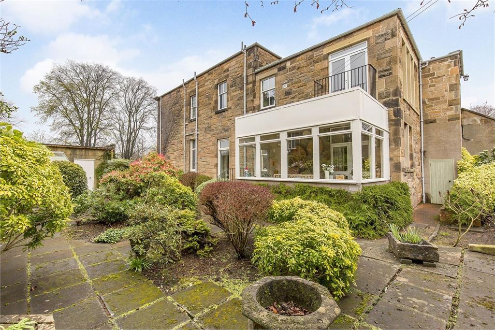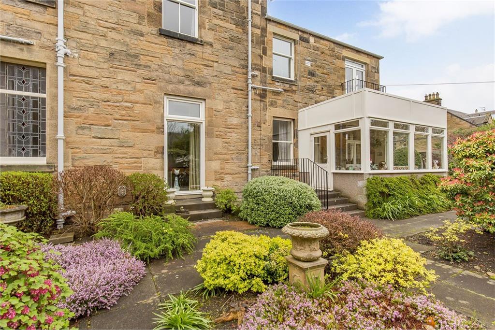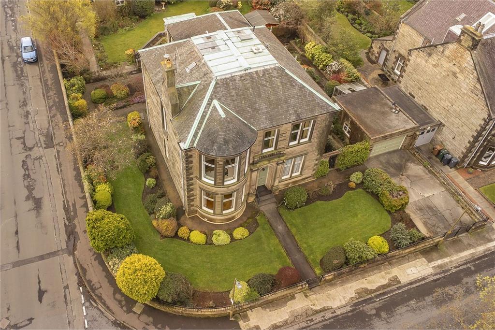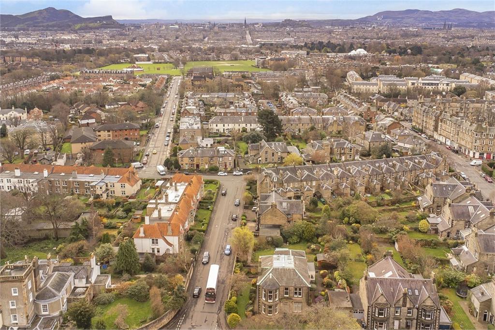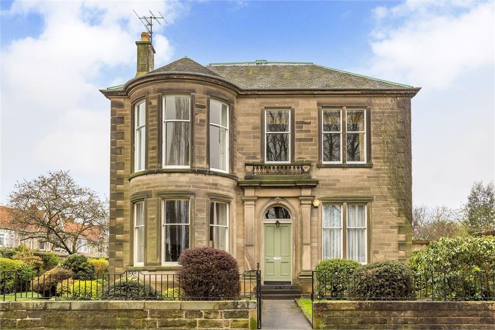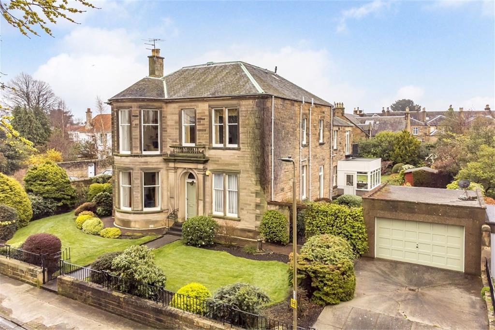3 bed ground floor flat for sale in Trinity
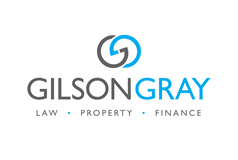

- Bright and spacious rooms with high ceilings
- Grand living room with a bay window
- Southerly-facing, triple-aspect sunroom
- Cellar with two sizeable storage areas
- Gated driveway and detached single garage
- In the sought-after Trinity conservation area
Closing Date: Tuesday the 30th of April at 12noon. This traditional lower villa is a rarely available three-bedroom home, which offers an impressive amount of space, incorporating three reception areas, a breakfasting kitchen, and two washrooms. It further benefits from high ceilings and period details, and it has excellent storage, including a cellar. In addition, the versatile home provides private parking for two cars and well-maintained gardens to the front, the southwest-facing side, and southerly-facing rear. Located in the Trinity conservation area beside Lomond Park, it has a highly sought-after setting too, close to fantastic amenities, transport links, and schools. Whilst buyers may find it beneficial to apply modern upgrades to certain aspects of the interiors, the home has clearly been well cared for and remains an outstanding opportunity. It also offers the chance to add further value to an already impressive property. Flanked by imposing pillars, the home’s front door hints at the characterful period features within. It opens with a warm welcome into a traditional vestibule, leading through to a broad hall with two built-in cupboards. The hall is brightly lit by a decorative lead-lined window and it also affords access to a basement cellar with two sizeable areas for storage. There are three reception rooms to enjoy, starting with the dual-aspect living room which enjoys a sense of grandeur thanks to its size and wealth of period features. It has varnished wooden floorboards and sympathetic décor, with white detailing highlighted by a picture rail. Elaborate cornice work draws attention to the high ceiling, whilst a handsome fireplace forms a focal point for the arrangement of furniture. A shelved recess for display items completes the frontfacing room, along with a sweeping bay window that looks out across the local park. Meanwhile, the dining room is to the rear of the home, enjoying attractive neutral tones and built-in storage. It has spacious proportions for a table and chairs or lounge furniture (if preferred) and shares an open-plan layout with the kitchen. From here, double doors lead into the adjacent sunroom, which has triple-aspect windows and a southerly-facing aspect – absorbing lots of natural light and the serene garden ambience. Openly extending off the dining room, the kitchen is generously appointed with base and wall-mounted cabinets and downlit worksurfaces, backed by splashback tiles. It is fitted with a breakfast bar and has additional built-in storage, as well as a range of integrated appliances. The three bedrooms are all doubles that offer generous floorspace for a wide assortment of furnishings. The principal and second bedrooms both benefit from traditional press cupboards, as well as intricate cornice work and neat picture rails – the principal bedroom also boasting the largest dimensions. The third bedroom, on the other hand, showcases the versatility of the property. Decorated in neutral hues and brightly illuminated by an oversized window, this bedroom is currently organised as a formal dining room for special occasions. The home is served by a large bathroom (with built-in storage) and a shower room, which are both equipped with three-piece suites and ornate feature windows. The bathroom window is particularly impressive for its length and stained-glass detailing, adding lots of character to the space. Fully-enclosed gardens with mature planting envelope the property, providing idyllic outdoor spaces that are ideal for families and pets. To the front, there is a neat lawn with established shrubbery, whilst an ornate gate leads through to the south-westerly/southerly-facing side and rear gardens, which feature a patio (framed by leafy greens) and a swathe of lawn. A gated private driveway and a detached single garage provide secure off-street parking. Extras: all fitted floor coverings, window coverings and light fittings (except the light fitting and curtains in the front living room), integrated and freestanding kitchen appliances, and a greenhouse to be included in the sale. Please note, no warranties or guarantees shall be provided in relation to any of the moveables and/or appliances included in the price, as these items are to be left in a sold as seen condition.
Marketed by
-
Gilson Gray LLP
-
0131 253 2993
-
29 Rutland Square, EDINBURGH, EH1 2BW
-
Property reference: E475407
-
School Catchments For Property*
Trinity, Edinburgh North at a glance*
-
Average selling price
£363,641
-
Median time to sell
22 days
-
Average % of Home Report achieved
103.2%
-
Most popular property type
2 bedroom flat
