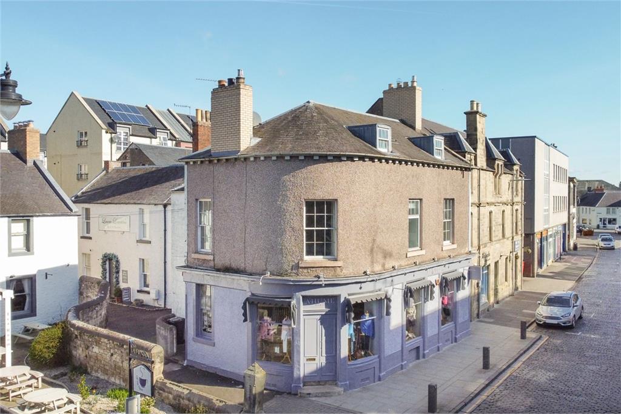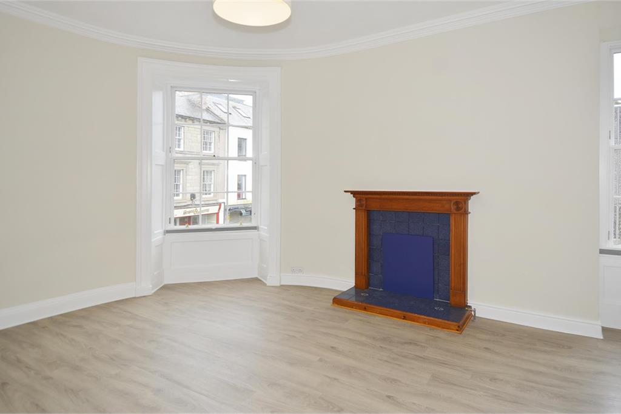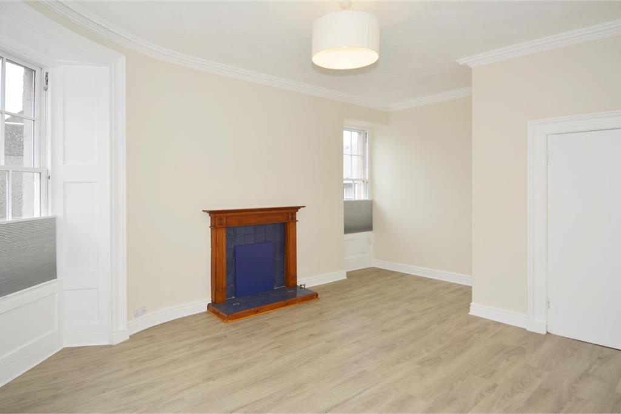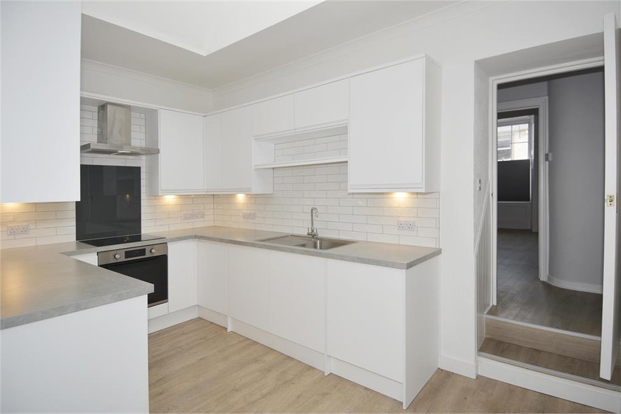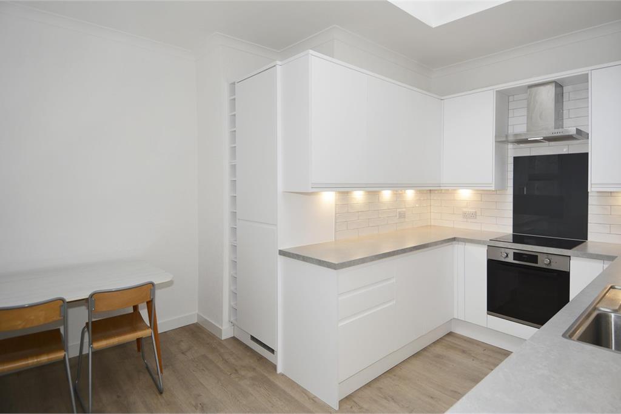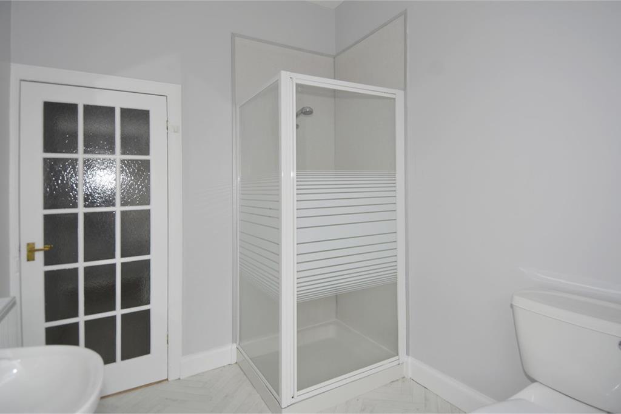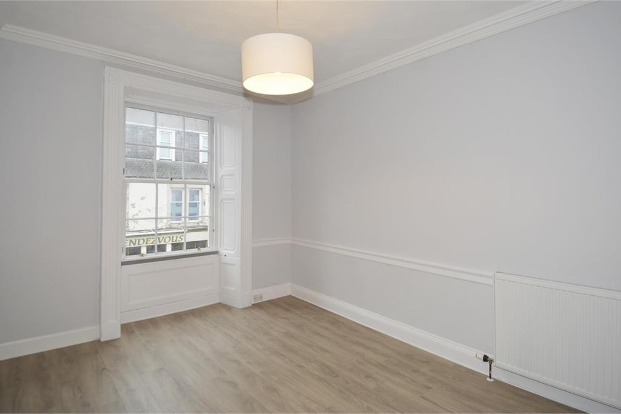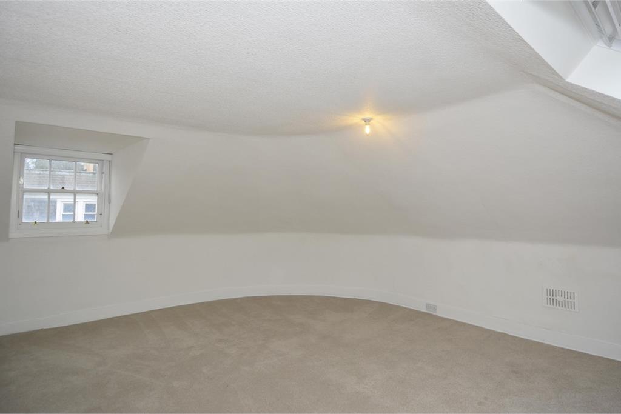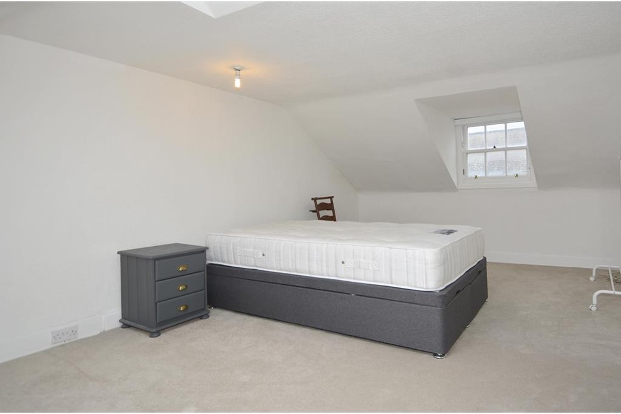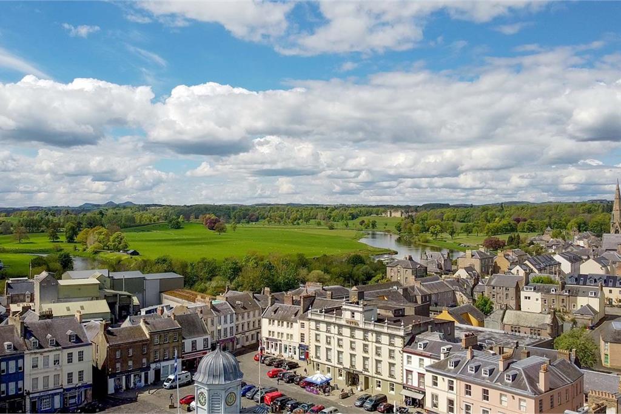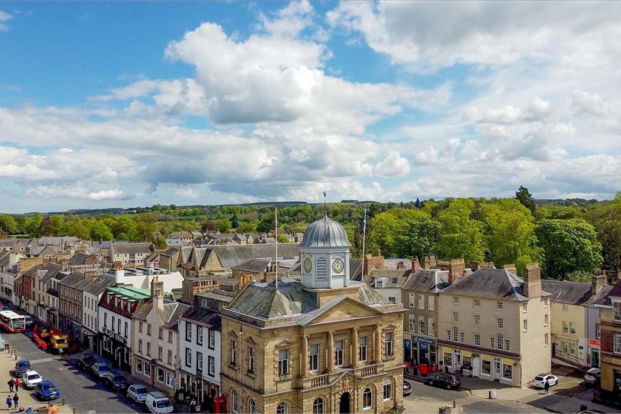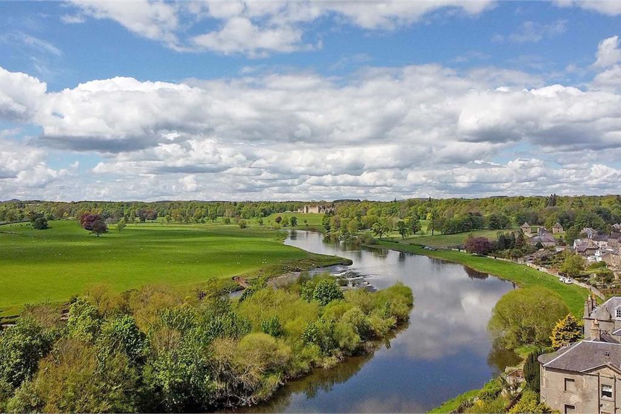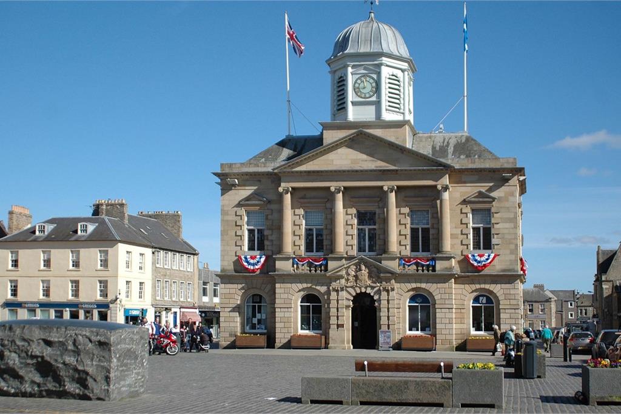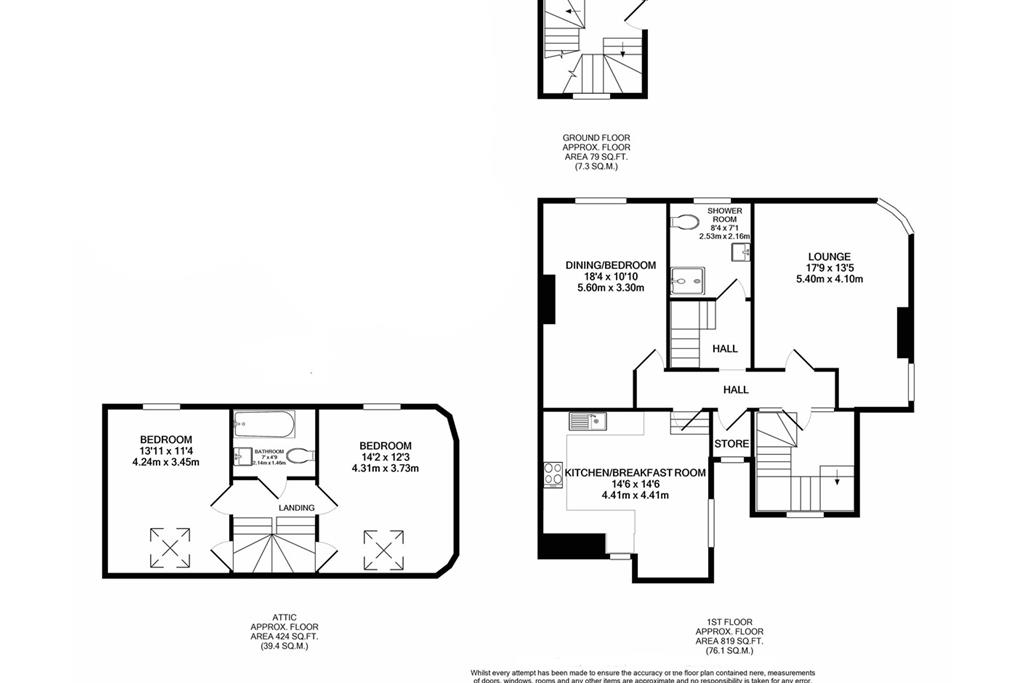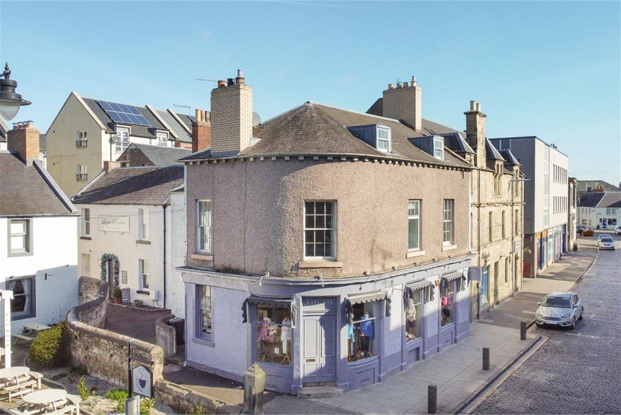3 bed maisonette flat for rent in Kelso
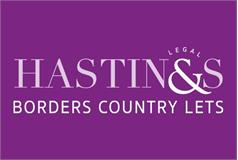
Positioned just off Kelso's Square, this spacious maisonette extends over two floors. Internally the accommodation has been refurbished to a high standard and is bright, airy with the rooms offering a flexible layout. Lounge, Kitchen, Shower Room, Third Bedroom/Dining Room, Two Bedrooms and Bathroom on the Second Floor.
-
New Item
Positioned just off Kelso’s Square, this spacious maisonette extends over two floors. Internally the accommodation has been refurbished to a high standard and is bright, airy and of excellent proportions with the rooms offering a flexible layout with unusual features adding to the quirkiness of the property, not least the unusual curved wall in the lounge and outlooks towards Kelso’s cobbled Square. Kelso, which lies at the meeting point of the Tweed and Teviot rivers, is one of the most attractive and unspoiled towns in the Borders. Notable features are the 12th Century Abbey, the Flemish style cobbled square, Floors Castle and the old bridge across the Tweed. The town has good educational and sporting facilities and many quality shops. The area has much to offer those interested in country pursuits with fishing on the Tweed and is an increasingly sought after location within the Borders. Lounge, Kitchen, Shower Room, Third Bedroom/Dining Room, Two Bedrooms and Bathroom on the Second Floor. Quietly tucked away, the property is accessed from a main door; opening to a traditional entrance hall with curved staircase leading to the first floor accommodation. The entrance hall is welcoming with excellent storage and good light afforded by the glazed internal doors and panels at the top of the staircase. The lounge with an unusual curved wall creates a lovely feature with large dual aspect, sash and case windows enjoying a lovely aspect over Horsemarket and towards the Town Centre. The third bedroom/dining room is spacious and offers flexibility and versatility depending on requirements. From the entrance hall steps extend down to the kitchen with a skylight and large window providing character and wonderful natural light. The kitchen has been refitted in contemporary style with an excellent range of wall and base units. Also located on this level is a well-appointed shower room which is a useful facility, in addition to the main bathroom on the second floor. Upstairs, two further double bedrooms are well proportioned, allowing plenty of space for freestanding furnishing, with the family bathroom centrally located. Hallway: 5.50m x 1.20m Lounge: 5.55m x 4.05m Dining Kitchen: 4.10m x 3.70m Bedroom 3 / Dining Room: 5.50m x 3.50m Shower Room: 2.45m x 2.15m Bedroom 1: 5.60m x 4.15m Bedroom 2: 5.65m x 3.45m Bathroom: 2.15m x 1.95m
Marketed by
-
Borders Country Lets
-
01573 922692
-
(registered office of Hastings Legal), 28 The Square, Kelso, TD5 7HH
-
Property reference: E474813
-
