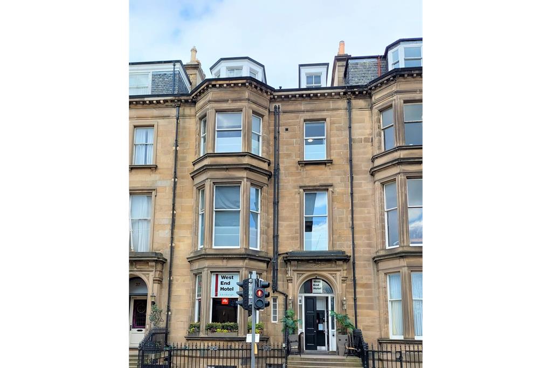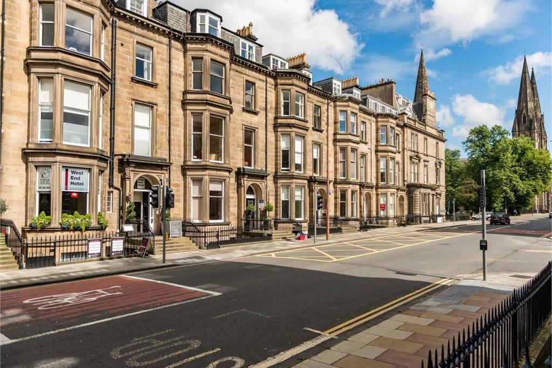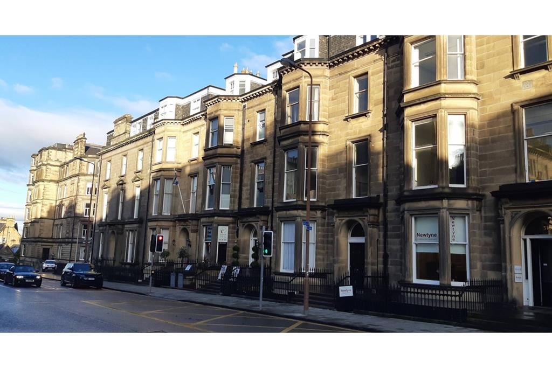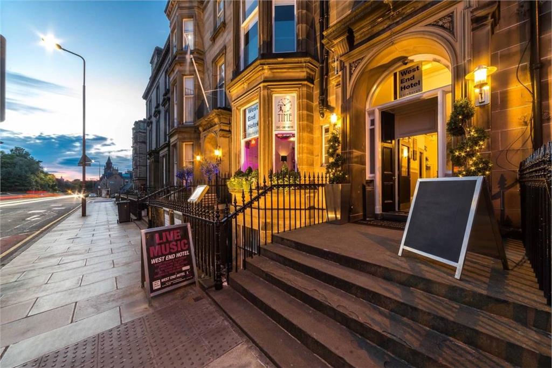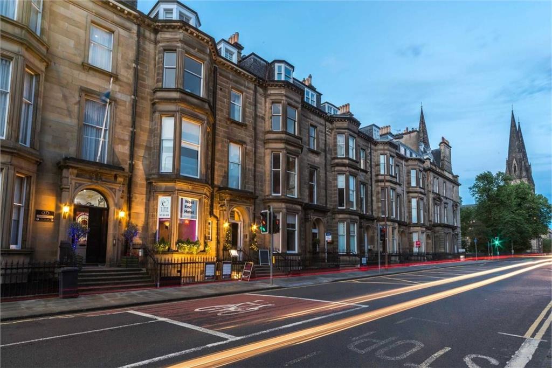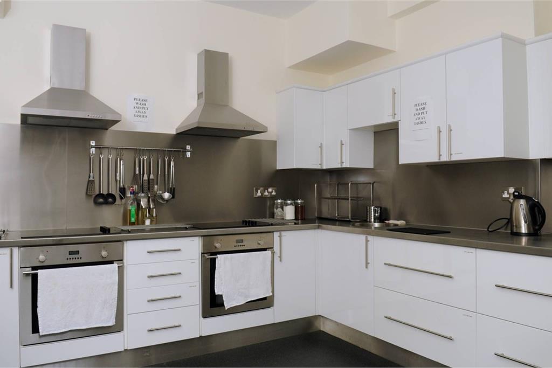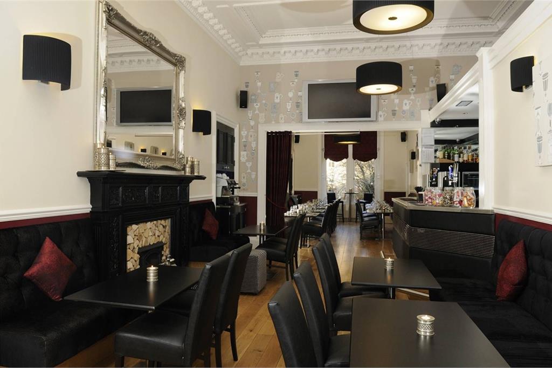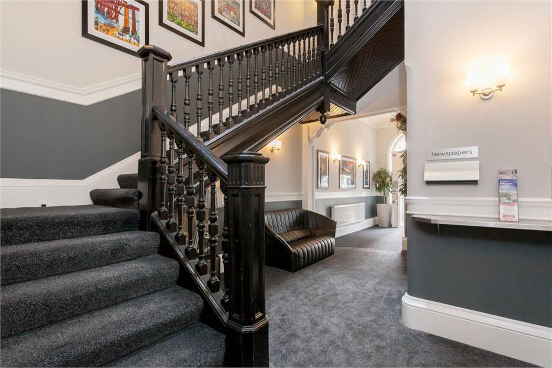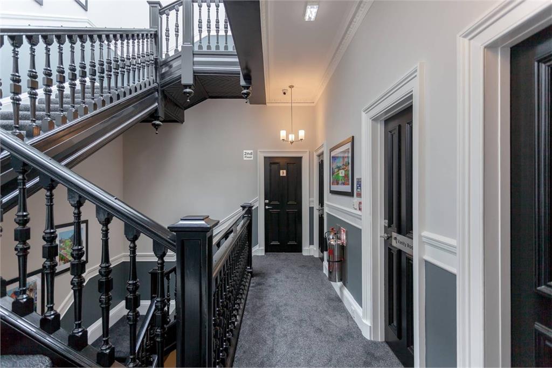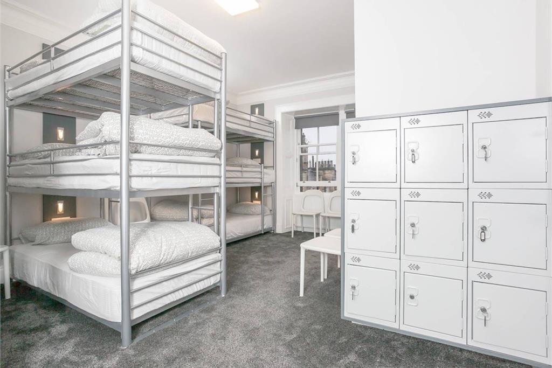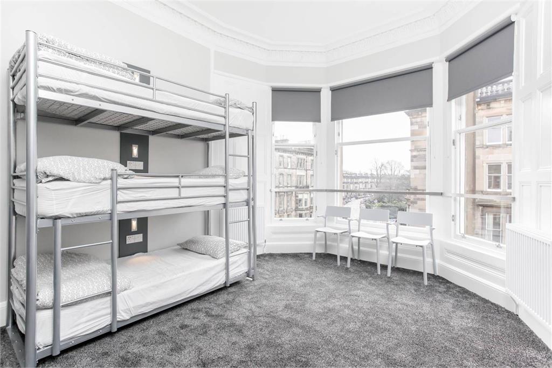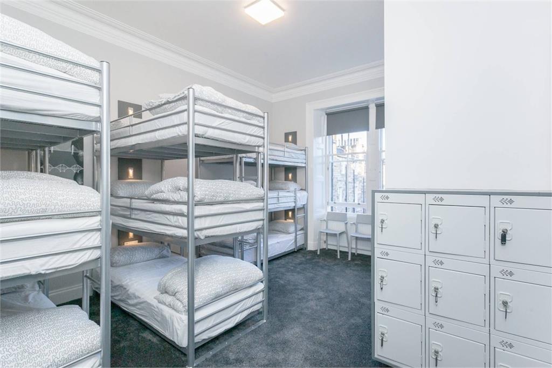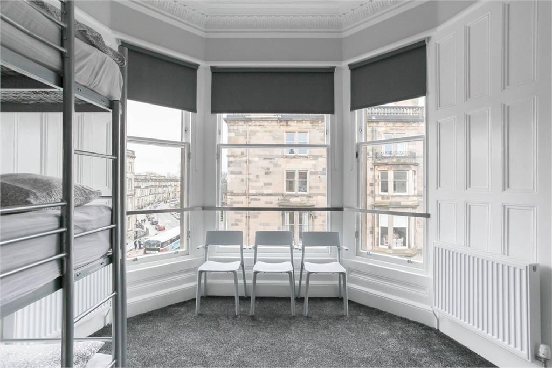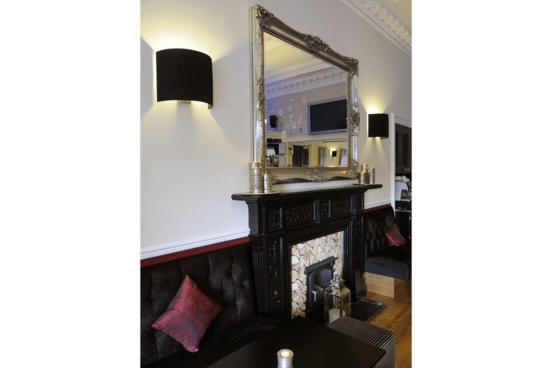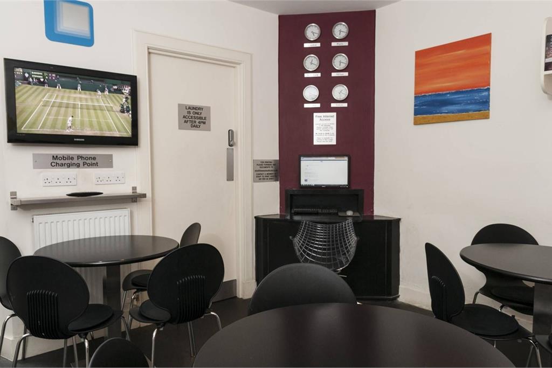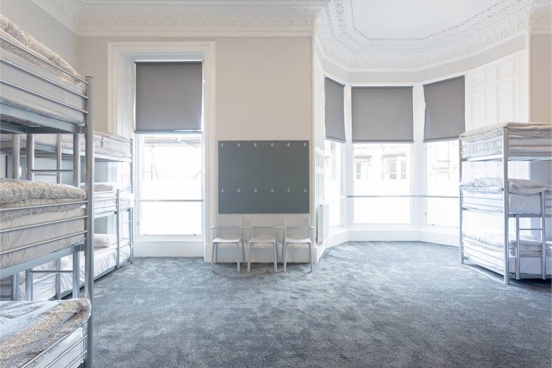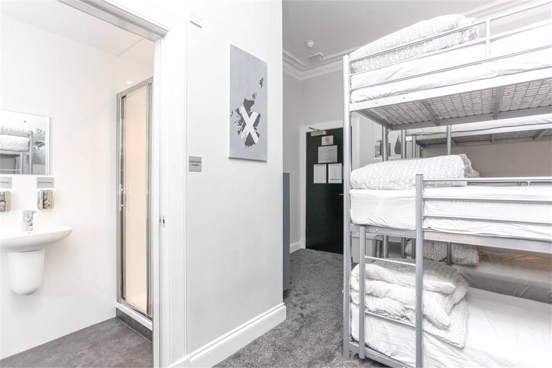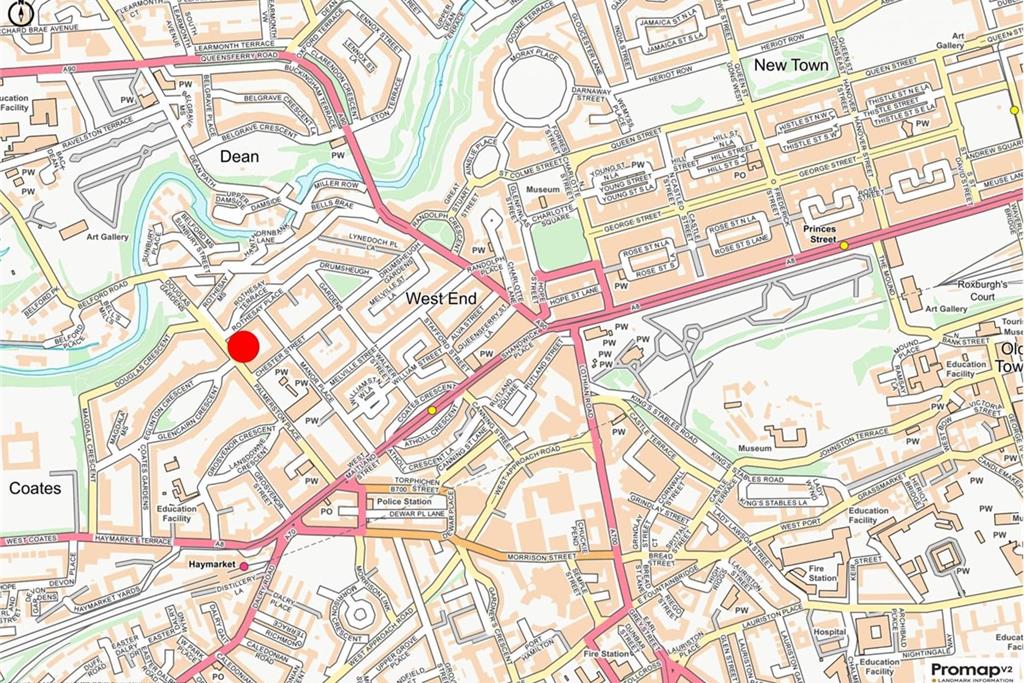10 bed commercial property for sale in West End
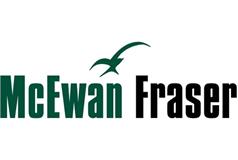

The West End Hotel is a terraced Victorian townhouse, which has its accommodation over five main levels and has been refurbished to an exceptional standard and developed with an eye for detail very rarely seen in a hotel of this particular designation, it could also very easily be converted back into a prestigious private residence subject to the correct planning application. The main entrance which gives open access to the Hallway. To the left is the open-plan bar and dining area which utilises the full depth of the property with the bar area capable of holding 25 covers to the front and casual dining area holding 30 covers to the rear and in addition 30 standing. At lower ground level is the communal kitchen for guests staying on a self-catering basis and an adjoining dining area (10) and alongside there is a guests laundry with coin operated machines. Accommodation- There is a total of 10 Letting Bedrooms/Dormitory's, 8 with en suites. 6-bed dorm en suite No of Rooms 3 9-bed dorm en suite No of Rooms 3 10-bed dorm en suite No of Rooms 1 12-bed dorm en suite No of Rooms 1 18-bed dorm No of Rooms 1 with shared shower room 24-bed dorm No of Rooms 1 with shared shower room Full accommodation capacity is 109 people. The bedrooms are located at first, second and third floor levels as per the 3D floor plan, there are also communal shower room facilities on the first floor for guests in the non-en-suite dormitories and a mirrored vanity area with hairdrying facilities . Lower ground level main has a sizeable commercial kitchen, currently used to cater to the public and groups. Two Separate offices. Office at mezzanine/half landing. House-keeping stores at upper levels and stock cupboard located in the basement. Boiler room in a garden level extension. 4 under pavement stores to the front including beer cellar. The Hotel also benefits from its own private garden. Staff Accommodation At lower ground level there is one staff bedroom sleeping 6 with en-suite facilities. External At the rear of the property there is a small townhouse garden and terrace area. • 109 Beds Across 10 Bedrooms • 2 Shared Shower Rooms • Kitchen (Communal) • Commercial Kitchen • Laundry Room • Bar and Bistro • Rear Garden We have been provided with architect's drawings with floor areas stated thereon and have undertaken check measurement on site which indicate that the subjects have a gross internal floor area of 620.60 sq. m. (6,680 sq. ft). The floor areas have been calculated for agency purposes only and should be used for no other purposes whatsoever. The Trade fixtures, fittings, furnishings and equipment belong to the Landlord. We understand they are in working condition at this time. The Vendor will not give any warranty to this effect. The property is currently leased. The goodwill of the business is excluded from the sale. The premises benefit from a Premises License under the Licensing (Scotland) Act 2005. Mains drainage, gas, electricity (3 Phase) and water are all connected to the property. The property also has the benefit of CCTV. (EPC) The Energy rating is F. We are advised that the rateable value is £56,700 (Apr-23) The Heritable interest (freehold equivelant) in the property subject to the existing lease. The property is leased to Metro Northern Properties Limited on a 10 year Full Repairing and Insuring Lease on a discounted rent of £75,000 per annum. The Lease expires on 31 January 2032. The next rent review is on 1 February 2027. There is a Tenant only break on 27 December 2026. Offers Over £2,100,000 are sought for the heritable interest in the property subject to the existing lease, the trade fixtures, fittings and furnishings and equipment. The sale will be regarded as a the transfer of a going concern investment.
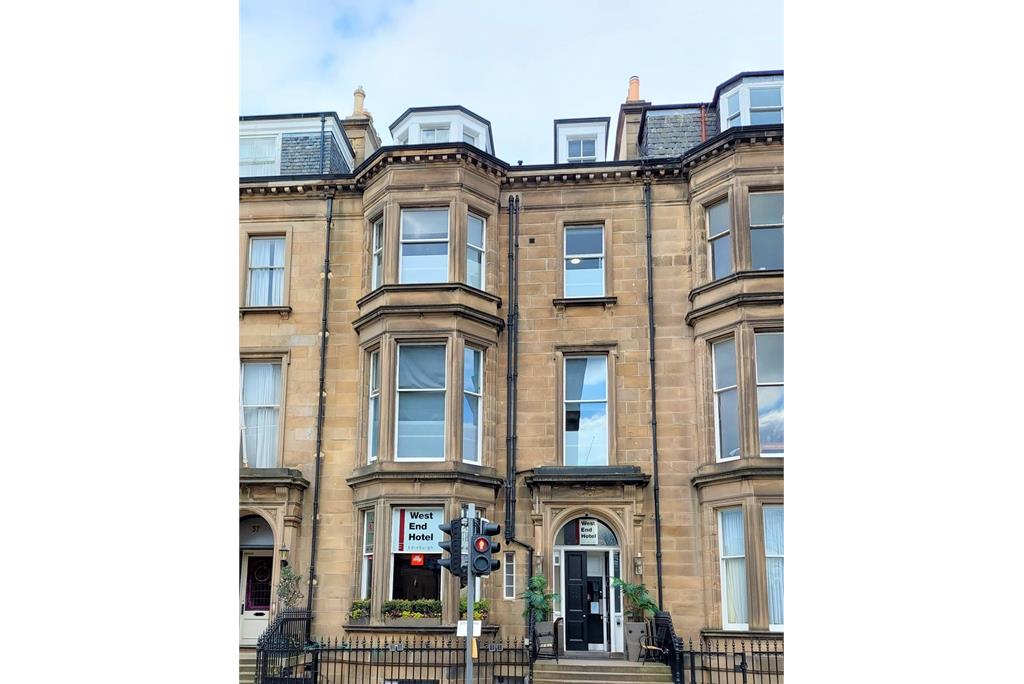
Marketed by
-
McEwan Fraser Legal - Edinburgh
-
0131 253 2263
-
130 East Claremont Street, Edinburgh, EH7 4LB
-
Property reference: E462622
-
School Catchments For Property*
West End, Edinburgh City Centre at a glance*
-
Average selling price
£419,594
-
Median time to sell
58 days
-
Average % of Home Report achieved
100.3%
-
Most popular property type
2 bedroom flat
