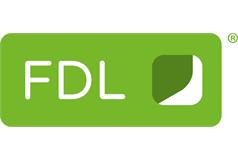3 bed terraced house for sale in Kirkcaldy

*Anticipated completion June/July 2025* *Flooring Package Available* Plot 48 is a mid-terrace, 3 bedroom, energy-efficient new build home by award winning SME developer, Whiteburn at their Viewforth, Kirkcaldy development. Located in a sought after established residential area of Kirkcaldy, Fife a 10 minutes walk of local shops, schools, Ravenscraig Park and the historic Dysart Harbour and 20 minutes walk of the town centre, Railway Station and Victoria Hospital. Whiteburn take care to build their homes to the highest standards of quality and finish and can be trusted to deliver excellent support to their home owners at all stages of their purchase. As with all our homes it has a generous open plan living space, an abundance of natural light and good storage. The developer has designed a well proportioned vestibule space, with room for a baby buggy or a basket for the dog..... Somewhere to greet your guests or kick off your shoes. The vestibule has a glazed door which leads to the open plan ground floor. The fully integrated kitchen is at the heart of this home. At the front of the house, we have created a dining area, which can be used for dining, home schooling or an office. The rear of the house is your living area, with large sliding patio doors to the private garden. The washing machine has been built into its own cupboard, to keep it tucked away and give somewhere to store all those laundry essentials. The space under the stairs also provides additional storage and access to your meters and BT connection. The master bedroom has deep fully fitted wardrobes, with bi-fold doors. There is a second double bedroom and third single bedroom for children or a great home office. The landing also has a great size cupboard. The family bathroom has back to wall white porcelain sanitaryware and chrome fittings. Upstairs, light fills the landing from a Velux roof light. This house has a dual control heating system for the ground and upper floor; with the control for the upstairs in the master bedroom. Energy Efficient Home • EPC B rating (90) • Photovoltaic panels • Sustainable timber • Low carbon footprint • High specification of insulation • Underfloor insulation
-
Lounge
4.93 m X 3.12 m / 16'2" X 10'3"
-
Kitchen
3.38 m X 2.67 m / 11'1" X 8'9"
-
Dining Room
2.79 m X 2.18 m / 9'2" X 7'2"
-
WC / Cloaks
Useful lower floor cloaks
-
Master Bedroom
3.84 m X 2.87 m / 12'7" X 9'5"
-
Bedroom 2
3.68 m X 2.49 m / 12'1" X 8'2"
-
Bedroom 3
2.72 m X 2.34 m / 8'11" X 7'8"
-
Bathroom
2.49 m X 2.11 m / 8'2" X 6'11"
Marketed by
-
Fords Daly Legal
-
01592 332802
-
Office 1, Evans Business Centre, 1 Begg Road, John Smith Business Park, Kirkcaldy, KY2 6HD
-
Property reference: E481700
-
School Catchments For Property*
Kirkcaldy, East Fife at a glance*
-
Average selling price
£200,431
-
Median time to sell
42 days
-
Average % of Home Report achieved
97.4%
-
Most popular property type
3 bedroom house





















