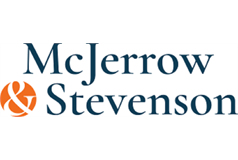4 bed semi-detached house for sale in Lockerbie

We are pleased to present this delightful semi detached cottage to the market for sale. The property is located just outside Lockerbie in a small rural hamlet and would be an ideal family home. The town of Lockerbie is close to the M74 motorway offering easy links to both north and south by road and rail and has a variety of shops, supermarket, library, leisure activities and highly regarded schools. The property itself benefits from double glazing and oil central heating. Entering the property into the front porch with cupboard which houses the electric meters. The door on the left opens into the living room with wood burning stove and wooden floor. Door through to the kitchen diner area. There is a shower room. There is also a door into the front aspect master bedroom which also opens into the front hall. The kitchen diner is the full width of the property with both areas separated by a breakfast bar, sink unit in the middle of the room. The kitchen area itself has a range of units and drawers with an electric range cooker and a larder cupboard. The dining area has patio doors out to the rear and an understairs cupboard. Upstairs there are three double bedrooms and a pretty Jack and Jill bathroom, opening from a bedroom and the hall. There is an access hatch from one the bedrooms to the attic and also into the eaves. The garden to the rear has a seating area and lawn area with pond and mature shrubs. The office has power and light. There is pedestrian access between the house and the neighbouring property leading to the garden. There is off road parking for two vehicles at the side of the neighbouring property. Viewing is highly recommended. Home Report available Rating: C Council Tax Band: C
-
Entrance Vestibule
Entering into the front porch with cupboard housing the electric meters
-
Living Room
to the front with wood burning stove and wooden floor.
-
Shower Room
to the side
-
Kitchen Dining Room
Extending the full width of the property with kitchen and dining area separated by a breakfast bar / sink unit. The kitchen has a range of units and drawers with an electric range cooker and a larder cupboard. The dining area has patio doors and an understairs cupboard.
-
Bedroom 1
To the front and also opening into the front hall
-
Bedroom 2
Double bedroom with Jack n Jill bathroom.
-
Bedroom 3
Double bedroom to the rear
-
Bedroom 4
To the front with access hatch to the attic
-
Bathroom
Jack n Jill bathroom from the bedroom and the hall
Contact agent

-
Lesley Gordon
-
-





















