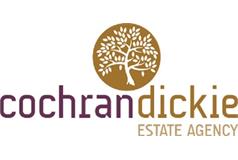4 bed detached house for sale in Bridge of Weir

- Stunning Contemporary Home
- Sympathetically Modernised & Upgraded
- Dates Back to 1905
- Set in on of Bridge of Weir's Most Prominent Addresses
- Fabulous Open Aspects
- Professionally Landscaped Terraced Gardens
- Double Garage
- Gryffe Catchment
Monkdyke is a stunning substantial detached ‘Baronial’ style villa set in an elevated position on Montrose Terrace one of Bridge of Weir’s most prestigious addresses. Originally built in 1905 the property has been comprehensively upgraded in recent times whilst retaining its historic charm. Sympathetically modernised and upgraded over the past decade this exquisite home features a well maintained traditional slate roof with white render walls and contrasting stone lintels and window sills. The covered entrance vestibule leads into the welcoming reception hallway which gives you an idea of the quality of this family home. A stone fireplace with living flame gas fire sets the hallway off beautifully. To the front is a bay window sitting room with inset gas fire, and to the rear the formal lounge can be found with the turret as a fabulous focal point and again with a further inset gas fire. An undoubted feature is the 38’long open plan family/ dining room and breakfast kitchen with a box bay window situated to the front through to the French doors at the rear. The sitting room area has a feature fireplace and living flame gas stove. The kitchen area is centred around an island breakfast bar offering casual dining surrounded by ample storage and integrated appliances as well as a gas fired AGA. The French doors lead directly to an Edwardian style terrace and the rear garden to enjoy fabulous open aspects. There is a separate utility room with further storage and plumbing facilities as well as a door to a side gated courtyard. Completing the ground floor is a cloakroom and separate WC. The stairwell leads to the upper level from the hallway and has a tartan carpet running centrally setting off the stairwell to a double height glazed window affording those wonderful views leading to the first floor. The principal bedroom mirrors the turret orientation from below and benefits from built-in fitted wardrobes and an en-suite shower room. The guest bedroom to the rear also benefits from built in wardrobes and a further en-suite shower room. There are two further bedrooms one of which is currently used as a home office and the house bathroom. A feature spiral staircase on the upper landing gives access to an attic area currently used as a home gym with storage in the eaves and a separate storage cupboard. The property sits in a substantial plot with landscaped garden grounds surrounding. Pillared and wrought iron gates provide access to a stone chipped driveway that leads to a detached double garage with an electric up and over door. The grounds surrounding this beautiful property have also been upgraded and maintained to the highest of standards. Immediately adjacent at the rear is a lawn and artificial grass area that has wrought iron railing borders and multiple meandering stairwells that leads to a lower tier artificially grassed terrace with veg boxes and fantastic privacy. The stairwell continues to the lower ground level where there is a further patio and ornamental pond. Bridge of Weir is a residential village, which offers a range of local shops and facilities which will adequately cater for everyday needs and requirements. Bridge of Weir falls within the Gryffe High School catchment and has its own village Primary School. For the commuting client, Bridge of Weir is located within 3 miles from the bypass which links up with the M8 motorway for connection to the airport, Paisley, Braehead Shopping Centre and Glasgow city centre. Furthermore, the village offers two golf courses, fishing on the River Gryffe and a selection of village pubs. E Formal Lounge 18’1 into turret x 16’1 Family Room 16’4 x 13’1 Sitting Room 22’3 into bay x 13’10 Kitchen 16’5 x 14’0 Utility 11’5 x 7’9 7’6 x 3’2 Principal Bedroom 14’9 x 13’7 En-suite 7’3 x 3’5 Guest Bedroom 18’8 x 13’10 En-suite 9’3 x 6’2 Bedroom 3 14’5 x 13’5 Bedroom 4/Office 10’5 x 9’9 Bathroom 13’10 x 9’9 Attic 19’9 x 19’1 Garage 19’6 x 16’3
Marketed by
-
Cochran Dickie - Main Street
-
01505 613807
-
3 Neva Place, Main Street, Bridge of Weir, PA11 3PN
-
Property reference: E490908
-






















