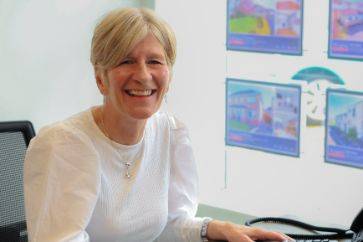4 bed detached house for sale in Carnock


- Entrance vestibule and reception hall
- Dining room
- Lounge
- Family area
- Stylish dining kitchen with separate utility room
- Four double bedrooms
- Feature Balcony which has panoramic landscape views
- Ensuite, shower room and w.c facilities
- Double glazed with oil central heating
- Essential viewings
Property highlight: Beautifully presented four bedroom detached cottage
"Keepers Cottage" is situated in an idyllic location on the outskirts of Carnock village, yet with easy access into the city centre. This cottage dates back to 1895 and has been extended and upgraded over the years to provide an excellent family home combining new and old. The property has extensive grounds and a large triple garage on site with sweeping hard standing driveway giving access for many vehicles. The garage has loft and storage space with fixed staircase and electric roller doors. This could provide separate accommodation/office space if required (subject to planning permission). The gardens and grounds are well stocked with mature plants and shrubs. The walled garden to rear provides a child and pet safe environment, they are easy to maintain offering privacy with fabulous views over farmland and the Ochil Hills in the distance. The accommodation is beautifully presented and briefly comprises entrance vestibule, reception hall, w.c, master bedroom with en-suite and dining room or fifth bedroom. The Lounge has feature apex window providing ample natural light leading to family area and stylish dining kitchen with separate utility room and door to grounds. On the upper level there are three further double bedrooms (two with built in wardrobes) one with feature Balcony which has panoramic landscape views, additional shower room and w.c facilities. The property is double glazed with oil central heating.
-
Living Room
5.59 m X 4.8 m / 18'4" X 15'9"
-
Family Area
5 m X 3.2 m / 16'5" X 10'6"
-
Kitchen/Diner
4.8 m X 3.4 m / 15'9" X 11'2"
-
Dining Room
4.7 m X 3.51 m / 15'5" X 11'6"
-
Utility Room
3.1 m X 2.11 m / 10'2" X 6'11"
-
Hall
5.21 m X 2.69 m / 17'1" X 8'10"
-
Vestibule
2.59 m X 2.31 m / 8'6" X 7'7"
-
WC
1.6 m X 1.5 m / 5'3" X 4'11"
-
Bedroom 1
3.61 m X 3 m / 11'10" X 9'10"
-
Ensuite
1.91 m X 1.6 m / 6'3" X 5'3"
-
Bedroom 2
3.61 m X 3.3 m / 11'10" X 10'10"
-
WC
2.59 m X 1.5 m / 8'6" X 4'11"
-
Bedroom 3
3.1 m X 2.9 m / 10'2" X 9'6"
-
Bedroom 4
3.99 m X 3.4 m / 13'1" X 11'2"
-
Shower Room
2.39 m X 1.7 m / 7'10" X 5'7"
-
Triple Garage
10.01 m X 7.59 m / 32'10" X 24'11"
Contact agent

-
Mairi Dawson
-
-
School Catchments For Property*
Kinross & West Fife at a glance*
-
Average selling price
£216,702
-
Median time to sell
18 days
-
Average % of Home Report achieved
101.4%
-
Most popular property type
2 bedroom house











































