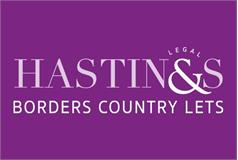3 bed cottage for rent in Allanton

Nestled in the picturesque village of Allanton, Glenalan is a beautifully presented three-bedroom family home. This charming property features a fully enclosed back garden, offering stunning views of the neighboring fields. Conveniently located, it provides easy commuting access to nearby towns, blending serene village life with modern practicality.
-
Glenalan
Glenalan is a delightful three bedroom terrace cottage, peacefully located in the picturesque village of Allanton, Duns. Spread over two floors, this spacious cottage offers a perfect setting for family living, blending cosy interiors with plenty of room for daily family activities. Despite its tranquil village setting, Glenalan is ideally situated close to local amenities, shops, and nearby high schools, offering the ideal balance of rural peace and everyday convenience.
-
Location
Allanton is ideally situated, just 10 miles from the stunning Berwickshire coast and Berwick-upon-Tweed, with both Edinburgh and Newcastle approximately an hour away via the recently upgraded A1 and the main East Coast rail line at Berwick. The surrounding countryside is perfect for outdoor enthusiasts, offering excellent opportunities for walking and riding in the Cheviot and Lammermuir Hills, as well as trout fishing on the nearby Blackadder and Whiteadder rivers, and salmon fishing on the River Tweed. The village of Allanton itself boasts a popular inn and restaurant, along with a village hall for community events. For families, primary schooling and local shopping are conveniently located in Chirnside, just a mile away, while secondary schooling is available at Berwickshire High School, with Eyemouth High School only a short 20-minute drive.
-
Accommodation Summary
Entrance Hallway, Lounge, Downstairs WC, Snug / Dining Room, Family Kitchen Dinner, Three Double Bedrooms, Bathroom
-
Accommodation
Upon entering the bright and welcoming hallway, you're greeted by a spacious lounge with charming views over the main village. This inviting room is perfect for family gatherings and entertaining, offering a warm and cosy atmosphere with the added charm of a wood-burning stove. Continuing down the hall, you'll find a generously sized kitchen, thoughtfully designed with a wide range of wall and base units, as well as plenty of counter space. The kitchen is large enough to comfortably fit a dining table, making it an ideal space for hosting dinner parties or enjoying everyday family meals. Adjacent to the kitchen is a snug, perfect for relaxed movie nights or easily adaptable as an additional dining area. This room also offers direct access to a private courtyard, which can easily accommodate a bistro table and chairs, providing another space to unwind outdoors. The ground floor also features a well-sized bathroom, complete with a WC, shower cubicle, bath, and hand wash basin, offering convenience and practicality. A staircase leads from the main hallway to the upper floor, where you'll find two generously sized double bedrooms, each with built-in storage cupboards and lovely views of the village. These rooms are serviced by a well-appointed family bathroom, which includes a WC, wash hand basin, and a corner shower unit, providing comfort and convenience for the household. The third bedroom is located off the main hall, with its own staircase leading to a bright and spacious room. This room offers built-in wall storage and boasts the best views in the house, overlooking the back garden and neighbouring fields.
-
External
The beautiful garden, accessible from the kitchen, is one of the property's standout features. Fully enclosed and offering uninterrupted views of the neighbouring wheat fields, this expansive outdoor space is perfect for alfresco dining, family BBQs, or simply unwinding in a peaceful setting. Designed with low maintenance in mind, the garden is thoughtfully planted with a variety of shrubs and plants, adding a touch of natural beauty and providing an ideal space for gardening enthusiasts. A garden shed offers convenient storage for all your gardening tools and essentials. Unallocated parking is available directly on the main street in front of the property, ensuring easy access for both tenants and visitors.
-
Council Tax
Band C
-
EPC
Rating F
-
Landlord Registration Number
526704/355/11072
-
Services
Mains Water, Electricity, Drainage & Oil Fired Heating
-
Dining Kitchen
Rent £875 per calendar month, plus council tax & utilities. One month’s deposit is required and references are obtained for the successful applicant through HomeLet Referencing. Offered on a Private Residential Tenancy, though a long term let preferred. No smoking is permitted on the premises. An application form must be completed before a viewing will be booked and will be subject to eligibility criteria. Application forms can be accessed by calling 01573 229887 where you will be asked to provide some basic details for shortlisting. Completing an application form does not guarantee a viewing. Please note we may have to close the application stage of the process early as we anticipate a very high level of interest for this property. Pets considered for an additional deposit. LARN1903091
Marketed by
-
Borders Country Lets
-
01573 922692
-
(registered office of Hastings Legal), 28 The Square, Kelso, TD5 7HH
-
Property reference: E489842
-















