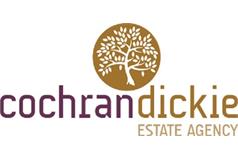3 bed semi-detached house for sale in Barrhead

- Beautiful Traditional Semi Villa
- One of Barrhead's Most Desirable Addresses
- Mature Gardens
- Timber Cabin in the Garden
- Generous Dining Kitchen with AGA
This beautiful semi detached villa is on Gateside Road in Barrhead which is one of the areas most desirable addresses. The house has a wealth of period features, a dining kitchen with an AGA and mature gardens. One of the added bonuses of the house is the timber cabin that has been built at the foot of the garden offering an ideal space for a home office, an additional social space or a treatment room. Gateside Road is located in the busy Town of Barrhead. It is well positioned for the train station making the commute to the City Centre an easy trip. Within the Town there is a fantastic range of amenities including supermarkets, restaurants, local businesses and bigger chains including Starbucks and Popeyes. Accommodation Summary: Reception hallway with period features including a timber banister and original built in store cupboards. There is also a stained glass front door and original column radiator. Principle living room to the front of the house with a bay window and an open fire for burning solid fuel. The coving, panel doors and exposed timber floorboards all provide further enjoyment of the period features. Impressive dining kitchen with plenty of fitted storage units, a fridge freezer, dishwasher and beautiful AGA which has a gas hob and an electric oven. Utility room with a further sink and space for laundry appliances. Just off the utility room is a ground floor gardeners WC and access to the garden.Three piece bathroom on the half landing with an over the bath shower. Three bedrooms on the upper level which in tastefully decorated and have good outlooks. The front bedrooms have a particularly good view to the countryside and bedroom one and two both have working fireplaces. There are extensive gardens to the front and rear of the property which are well stocked with plants shrubs and trees. The back garden has been tiered to make the most of the space and feels like it offers different ‘rooms' in the garden on each level. There are sunny seating areas, space for washing and leafy corners. Dimensions Lounge 17'8 x 13'4 Dining/Kitchen 15'6 x 11'10 Utility room 10'9 x 8'0 Bathroom 8'0 x 6'9 Bed 1 17'7 x 11'11 Bed 2 13'1 x 12'10 Bed 3 12'5 x 7'10
Marketed by
-
Cochran Dickie - Paisley
-
0141 840 6555
-
21 Moss Street, Paisley, PA1 1BX
-
Property reference: E492061
-





















