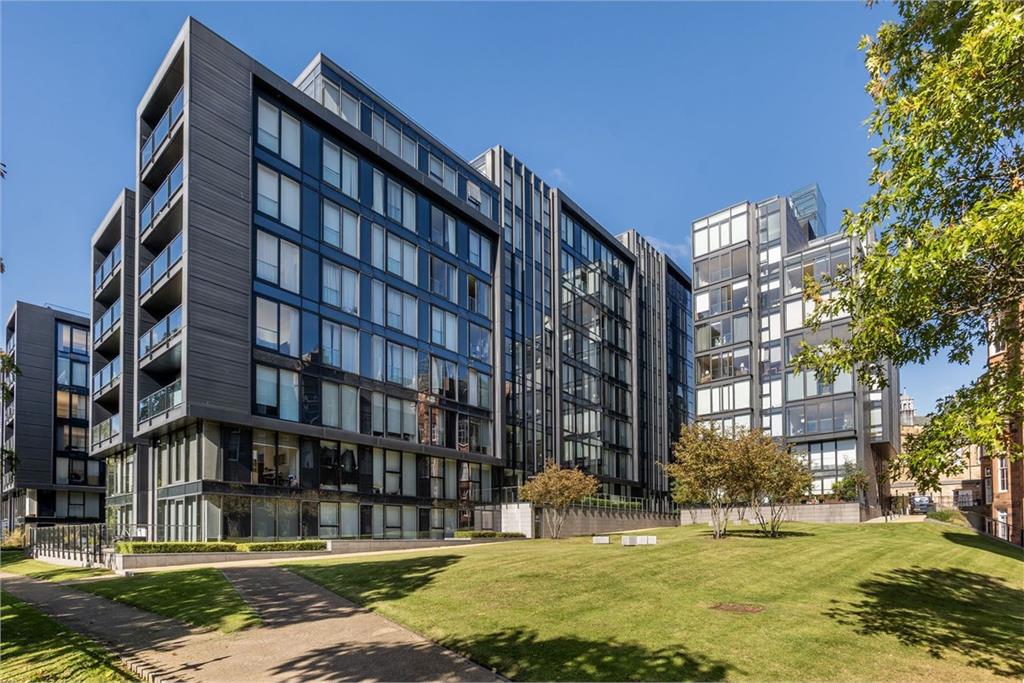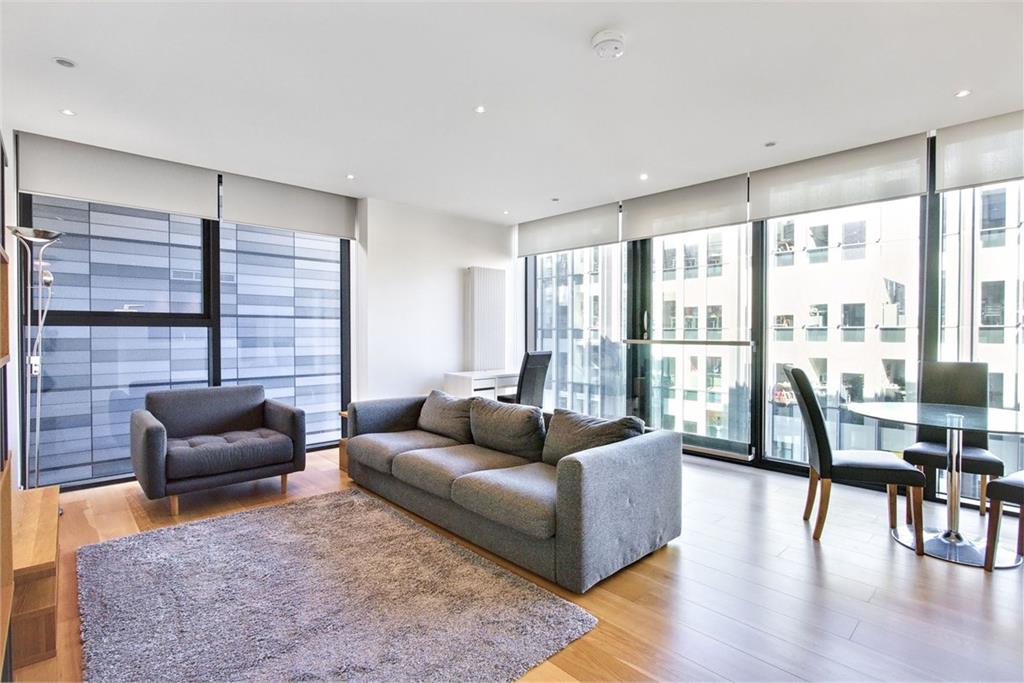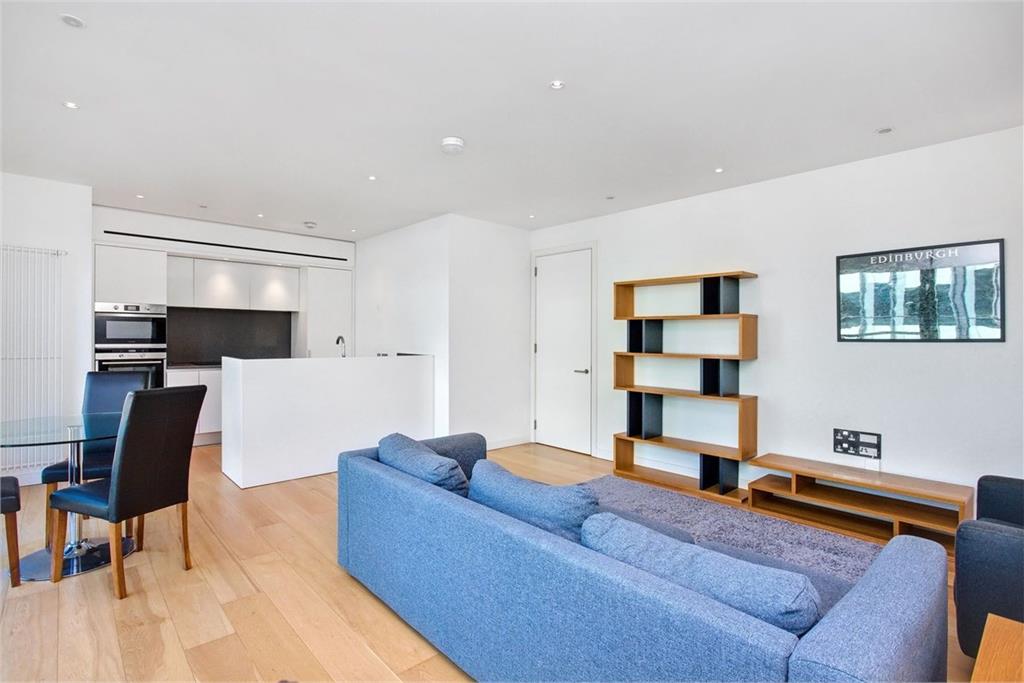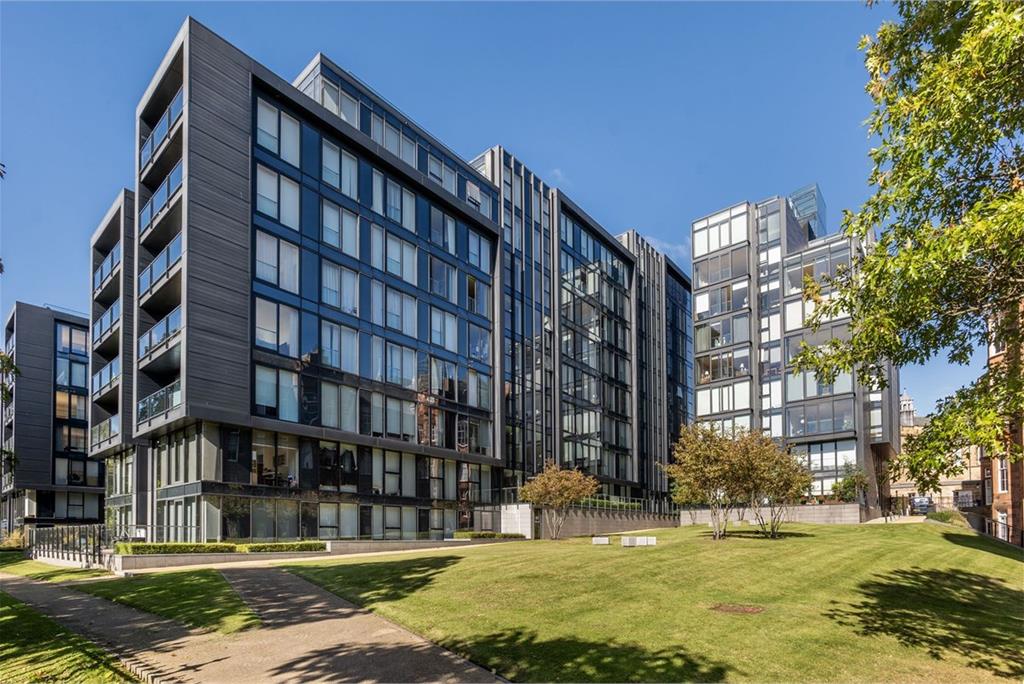1 bed fifth floor flat for sale in Lauriston
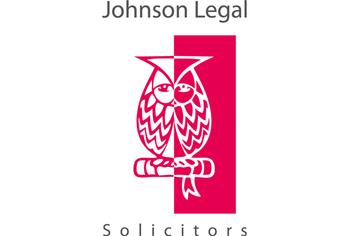
- A contemporary fifth-floor apartment
- Part of the exclusive Quartermile development
- Blank canvas of decor throughout
- Secure entry system and a lift service
- Welcoming hall with a utility/store room
- Open-plan kitchen/living/dining room with:
- Floor-to-ceiling dual-aspect windows
- Sliding glazed door and safety panel
- Cleverly zoned modern kitchen
- Double bedroom with built-in wardrobe
- Modern bathroom with overhead shower
- Large, landscaped communal gardens
- Gas central heating and double glazing
Property highlight: Stylish one-bedroom fifth-floor apartment, secure entry system and lift
Welcome to a stylish one-bedroom fifth-floor apartment set within one of Edinburgh's most sought-after developments. Presented in walk-in condition, this exceptional property is finished to impeccable standards, promising spacious rooms with full-height windows to make the most of its elevated position. It includes an impressive open-plan reception area, a well-appointed kitchen with luxury worktops, and a premium bathroom. Located directly by The Meadows, this home has a highly desirable location in the capital as well, set within easy strolling distance of all the city centre offers. Extras: all fitted floor and window coverings, light fittings, and integrated kitchen appliances (ceramic hob, concealed extractor, oven, microwave oven, fridge/freezer, and dishwasher), and a freestanding washing machine to be included in the sale. Residents' parking may be available for purchase but is not included in this sale Factor: the development is managed by Quartermile Estates who maintain and upkeep the communal areas, carpark, and communal gardens. In addition, there is a 24/7 concierge service. Factors fees approximately £500.00 per quarter. A contemporary fifth-floor apartment Part of the exclusive Quartermile development Blank canvas of decor throughout Secure entry system and a lift service Welcoming hall with a utility/store room Open-plan kitchen/living/dining room with: Floor-to-ceiling dual-aspect windows Sliding glazed door and safety panel Cleverly zoned modern kitchen Double bedroom with built-in wardrobe Modern bathroom with overhead shower Large, landscaped communal gardens Gas central heating and double glazing
-
Living/Dining/Kitchen
8.02 m X 4.97 m / 26'4" X 16'4"
-
Master Bedroom
3.58 m X 3.5 m / 11'9" X 11'6"
-
Bathroom
2.35 m X 1.7 m / 7'9" X 5'7"
Marketed by
-
Johnson Legal
-
0131 253 2512
-
31 Rutland Square, EDINBURGH, EH1 2BW
-
Property reference: E500145
-
Properties sold nearby
School Catchments For Property*
Edinburgh City Centre at a glance*
-
Average selling price
£314,577
-
Median time to sell
25 days
-
Average % of Home Report achieved
101.1%
-
Most popular property type
2 bedroom flat
