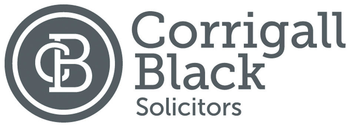3 bed detached bungalow for sale in Hunters Quay

- Sought After Location
- Project Property
- Private Parking
- Wonderful Garden Grounds
- Views Over The River Clyde
- Rare Development Opportunity
- Detached Bungalow
- Quick Entry Available
Property highlight: Detached project property set within beautiful garden grounds situated in a sought after location.
Closing Date - Friday 26th September 2025 at 16.30. Corrigall Black are excited to present to the market 'Fels Evrie', an attractive detached bungalow set back from the road on a generous elevated plot in the highly sought after location of Hunter's Quay. The 3-bedroom project home has a substantial, beautifully planted front garden with mature trees and a garden shed. The surrounding greenery offers privacy and a wonderful sense of seclusion. To the rear, a smaller area of garden enjoys sweeping views over the River Clyde as your backdrop, providing fantastic outdoor space to enjoy this special location. This is more than just a house - it's an opportunity to bring new life to a beautiful family home in a stunning setting and be part of a vibrant, scenic community. With imagination, care and vision this property could once more be transformed into a truly special luxurious retreat, a rare chance to create the home of your dreams. The property currently offers a flexible layout that could be reconfigured. The bungalow itself is spacious and well-proportioned and has three double bedrooms, each filled with natural light and views towards the River Clyde. The living accommodation includes a bright lounge with natural stone feature fireplace and views over the front garden grounds. Adjacent to the lounge is a further flexible room which would be perfect for transformation into a dining room as it leads on to the kitchen, which benefits from substantial storage cupboards. Both rooms provide scope for a modern redesign with potential for a kitchen/dining room or a sleek, stylish entertaining space. The property also benefits from a family bathroom and an additional WC. While the property does require a full refurbishment, it offers a blank slate and an abundance of potential for a homeowner looking to create something personal and lasting therefore we highly recommend early viewing to fully appreciate the location and opportunity this property presents. Location What truly sets this property apart is the unrivalled location. Hunters Quay is a quiet, prestigious neighbourhood with a friendly welcoming atmosphere, on the edge of Dunoon and known for its panoramic views, hills and wonderful outdoor pursuits. From the doorstep you are only a few minutes' walk from the Western Ferries terminal, offering fast and frequent crossings to Gourock. Just a short distance from Hunter's Quay is the main town of Dunoon where a wide variety of amenities can be found including shops, cafes, restaurants and Bars. The town is also home to the Queens Hall a fantastic purpose built venue providing a vibrant music/wedding venue attracting every changing shows. A well equipped gym, fitness programme, soft play and library facilities can also be accessed in the Queens Hall. Other areas of historical interest are the Castle House Museum and Gardens located close the Victorian Pier. The Burgh Hall is a renowned music and arts venue and Dunoon is also home to well regarded primary and secondary schools and a local Hospital with A & E facilities.
-
Entrance Vestibule
1 m X 1 m / 3'3" X 3'3"
A.W.P
-
Entrance Hall
4.46 m X 3.06 m / 14'8" X 10'0"
A.W.P
-
Lounge
5.13 m X 4.2 m / 16'10" X 13'9"
A.W.P
-
Dining Room
4.24 m X 3.83 m / 13'11" X 12'7"
A.W.P
-
Kitchen
4.21 m X 3.2 m / 13'10" X 10'6"
A.W.P
-
Bedroom 1
4.59 m X 4.08 m / 15'1" X 13'5"
A.W.P
-
Bedroom 2
3.54 m X 3.33 m / 11'7" X 10'11"
A.W.P
-
Bedroom 3
4.55 m X 4.02 m / 14'11" X 13'2"
A.W.P
-
Bathroom
3.49 m X 1.96 m / 11'5" X 6'5"
A.W.P
-
WC
1.92 m X 1 m / 6'4" X 3'3"
A.W.P
-
Rear Entrance Vestibule
1.83 m X 1.06 m / 6'0" X 3'6"
A.W.P
Marketed by
-
Corrigall Black - Dunoon
-
01369 702941
-
20 John Street, Dunoon, PA23 8BN
-
Property reference: E498113
-






















