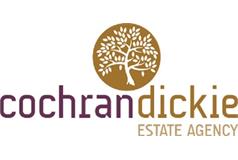5 bed detached house for sale in Bridge of Weir

- Stunning Family Home Dating back to 1911
- Gryffe Catchment
- 324sq m of Fabulous Accommodation
- Substantial Entrance Hallway with Wood Burning Stove
- Five Well Proportioned Bedrooms
- Breakfast Dining Kitchen with AGA
- Mature Gardens with Double Garage and Workshop
‘Dornoch' is a charming, much-admired property nestled in beautiful garden grounds in one of Bridge of Weir's most desirable addresses. The property has been meticulously upgraded and re-modelled over thirty years culminating in the creation of a beautiful family home fit for today's modern living. A cream render under a replacement red tiled roof, the property also has multiple windows, a trademark of its originality dating back to 1911. However over recent years Dornoch has been architecturally extended and modernised while maintaining the original Arts and Crafts style. Accommodation comprises of a glazed entrance vestibule leading to a broad panelled reception hallway with feature fireplace and wood burning stove adding to the grand entrance and ambience. To the front there is a formal bay window lounge with a feature ingleneuk fireplace and living flame gas fire. Leading from the hall is a formal dining room with a feature mantelpiece, a gas stove and built-in display cupboards. Also on the ground floor are two large bedrooms, one of which doubles as a home office. The stunning breakfast dining kitchen is at the rear and is of fantastic proportions with French doors leading to a timber deck. There are ample wall & base units with contrasting Granite work surfaces. A gas fired AGA is very much a focal piece of this stunning kitchen. Off the kitchen is a separate utility room with gardener's loo and a door giving access to the garden. Completing the ground floor is the house bathroom with bath, separate shower, WC and wash hand basin. A carpeted stairwell leads to a broad upper hallway leading to three bedrooms, the principal having an en-suite shower room and walk-in wardrobe. A fabulous snug is in the centre of the upper hallway with solid wood full height bi-fold doors and a living flame gas fire, an excellent place to enjoy a dram! Completing the upper floor is a bathroom and access to three floored attics. The property sits in a fabulous plot with a sweeping stone chipped driveway leading around the property to a detached double garage and workshop. The garage has two electrically operated doors. There is a workshop to the side and a large floored loft area accessed by a Ramsay ladder. The property is surrounded by a level lawn and bordered by mature trees. The property benefits from gas central heating, security alarm system and a mixture of sash and case windows & double glazing. Bridge of Weir is a residential village, which offers a range of local shops and facilities which will adequately cater for everyday needs and requirements. Bridge of Weir falls within the Gryffe High School catchment and has its own village Primary School. For the commuting client, Bridge of Weir is located within 3 miles from the bypass which links up with the M8 motorway for connection to the airport, Paisley, Braehead Shopping Centre and Glasgow city centre. Furthermore, the village offers two golf courses, fishing on the River Gryffe and a selection of village pubs and restaurants. rating E Dimensions Hallway 20'3 x 16'7 Lounge? 24'6 x 20'2 into bay Dining Room? 19'8 x 15'9 Sitting Room 13'9 x 11'9 Dining Kitchen? 28'4 12'2 Utility 11'7 x 9'5 5'3 x 4'3 Ground Floor Bedroom 15'1 into bay x 14'6 Ground Floor Bedroom 19'2 x 16'3 First Floor Principal Bedroom? 13'3 x 11'3 En suite 8'2 x 4'4 Wardrobe 5'5 x 4'7 Snug 11'3 x 9'4 Bedroom 4 15'8 x 10'1 Bedroom 5 ? 15'8 x 9'2 Bathroom? 9'0 below slope x 6'2
Marketed by
-
Cochran Dickie - Main Street
-
01505 613807
-
3 Neva Place, Main Street, Bridge of Weir, PA11 3PN
-
Property reference: E490346
-



































