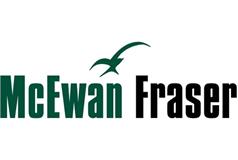4 bed detached house for sale in Ayr


This bespoke architect designed house is set in level well-stocked grounds, almost hidden from view with a sweeping driveway that sets a grand stage for Da-Dheug Glormhor, is a particularly picturesque example of countryside living. It gives a glimpse of the quality features this charming house has to offer and truly has to be seen to be believed! This striking three-bedroom detached property was built six years ago, and despite its envious and characteristic external appearance and the perfect marriage of modern splendour and traditional charm, it allows 'Da-Dheug Glormhor' to fall under the one spell. Stepping through the main entrance on the ground floor leads you to all apartments on this level. Here you will discover space and luxury at every turn; to start, the expansive lounge features floor-to-ceiling windows, flooding the room with natural light and a beautiful fireplace, creating a warm and welcoming atmosphere. Directly ahead lies the spacious kitchen and dining area, tastefully decorated and designed for seamless open-plan living. The stunning dining kitchen, with feature island and breakfast bar, has been professionally fitted and comes complete with a quality range of floor and wall-mounted units and top-of-the-range integrated appliances. It's easy to imagine the fabulous evenings and good company the magnificent space has played host to. From here, French doors open out onto the private composite decked area. The useful utility room is plumbed for free-standing appliances. Bedroom three is pleasantly located on this level. This is a spacious room and can be transformed to meet each individual purchaser's needs and requirements. It could be utilised as a home office or would be perfect for either an elderly person or a 'teenager's room' as it is ideally positioned next to the stunning three-piece family bathroom suite. Another impressive room on this level is the family room which gives you a pleasant outlook over the rear garden. Journeying upstairs from the dazzling staircase, the crisp and contemporary styling continues. On this level, you will discover a further two well-proportioned bedrooms, both of which boast impressive en-suites and built-in wardrobes. The master bedroom is flooded with natural light from a set of doors that lead onto the glass balcony where many an evening will be spent relaxing on, enjoying the peaceful outlook over the rear garden. Externally, the garden grounds are undoubtedly the heart of this grand home. Generous grounds synonymous with the luxury inside complete this tranquil country home. The well-maintained garden grounds to the front and rear are a sheer delight, especially in the summer months. You are spoiled for choice in the rear garden with it being a real suntrap and will be popular with friends and family. There is an envious summerhouse with a built-in barbecue and seating area and an impressive lounge area thereafter. There is a copious amount of parking space and a detached garage. Electricity Supply: SP Energy Networks Water Supply: Scottish Water Sewerage: Scottish Water Broadband / Mobile Coverage: Full 4G coverage, limited 3G and 5G.

Marketed by
-
McEwan Fraser Legal - Edinburgh
-
0131 253 2263
-
130 East Claremont Street, Edinburgh, EH7 4LB
-
Property reference: E490802
-




































