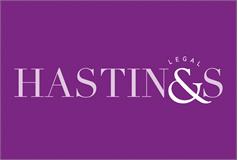4 bed end terraced house for sale in Duns


A charming end of terrace offering a versatile living space, ideal for growing families. With a private rear garden and communal grounds offering plenty of external space.
-
LOCATION
Located a few miles outside of Duns, Duns has good educational and recreational facilities including primary and secondary schools, swimming pool, tennis courts, 18 hole golf course, library, various speciality shops and walks and nature reserve within the grounds of Duns Castle and is home to the classical Edwardian Mansion at Manderston. Edinburgh is 45 miles away with the main East Coast rail line at Berwick upon Tweed some 15 miles distant
-
HIGHLIGHTS
•End Terraced Family Home •Living Room with feature wall •Four bedrooms •Family bathroom •Sheltered & private rear garden •Extensive Communal Gardens
-
ACCOMODATION SUMMARY
Entrance Hallway, Downstairs WC, Living Room/ Open Plan Kitchen, Four Bedrooms, Family Bathroom, External Stores, Oil Fired Central Heating, Of Street Parking, Rear Garden.
-
ACCOMMODATION
Upon entering the hallway you're greeted by the Living room adorned with exposed stone, lending a charming character to the property. This spacious and bright room seamlessly connects to the modern and fully equipped kitchen, where a central island offers ample space for both meal preparation and culinary exploration. Serving as the heart of the home, this kitchen is ideal for hosting social gatherings. An external door provides access to the rear. Conveniently, a downstairs toilet is easily accessible from the hallway. Ascending to the first floor, a large and bright bedroom offers access to what is currently utilised as a fourth bedroom, but also provides the potential for a walk in wardrobe or study. From the hallway, an additional bedroom and a bathroom can be found. Nestled on the third floor, the master bedroom offers rolling views of the countryside and neighbouring greenery, providing a serene and tranquil retreat.
-
EXTERNAL
At the rear, a welcoming enclosed garden offers an ideal space for growing families to relish during the summer months. With a fenced border, this enclosed area is perfect for entertaining guests while ensuring privacy and security. Towards the front, shared parking facilities are available, along with two external storage units located further along the row.. One unique factor to Cumledge Mill is the extensive communal ground to the front, offering a great family orientated area for young families.
-
SERVICES
Mains Water, Drainage & Electricity, Oil Fired Central Heating
-
COUNCIL TAX
Band C
-
ENERGY EFFICIENCY
Rating E
-
DIRECTIONS
What3words gives a location reference which is accurate to within three metres squared. The location reference for this property is ///lorry.spillage.connected
-
VIEWING & HOME REPORT
A virtual tour is available on Hastings Legal web and YouTube channel - please view this before booking a viewing in person. The Home Report can be downloaded from our website www.hastingslegal.co.uk or requested by email enq@hastingslegal.co.uk Alternatively or to register your interest or request further information, call 01573 225999 - lines open 7 days a week including evenings, weekends and public holidays.
-
PRICE & MARKETING POLICY
Fixed Price £225,000 are invited and should be submitted to the Selling Agents, Hastings Property Shop, 28 The Square, Kelso, TD5 7HH, 01573 225999, Fax 01573 229888 Email - Enq@hastingslegal.co.uk. The seller reserves the right to sell at any time and interested parties will be expected to provide the Selling Agents with advice on the source of funds with suitable confirmation of their ability to finance the purchase.
Contact agent

-
Sam Nixon
-
-
Duns, Borders at a glance*
-
Average selling price
£219,587
-
Median time to sell
27 days
-
Average % of Home Report achieved
99.7%
-
Most popular property type
2 bedroom house





















