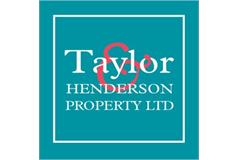4 bed detached house for sale in Ardrossan

Taylor & Henderson are delighted to bring this detached villa offered to the market in true walk in condition, located within popular residential area a short walk from Ardrossan North Shore, to the market. The spacious accommodation comprises of reception hallway, lounge with panoramic window, fabulous modern fitted kitchen which is open plan to the dining and sitting area boasting French doors leading to the rear garden, there is a double bedroom and modern bathroom and second hall with door leading to the driveway, all on the ground floor. Upstairs comprises of master bedroom with dressing area and generous sized fitted wardrobes, this room also boasts view over to the Isle of Arran and beyond. There are 2 further double bedrooms, both with fitted wardrobes and modern shower room. The property benefits from gas central heating, double glazing and generous storage to include eaves. The front garden is laid in artificial lawn for easy maintenance, there is a driveway to one side of the property leading to the detached garage. The other side has wide monobloce stairs leading to the front door. The attractive rear, tiered garden with bespoke, hand built wall is laid in artificial lawn with seating area, bbq kitchen area and decorative chipped drying area. Sleeper steps lead to the top is laid in artificial lawn with a variety of mature shrubs and plants. Ardrossan and nearby Saltcoats offer a range of local amenities including beach, local shops, supermarket, restaurants, schools, train station and bus services are close by, there is a regular ferry service to the Isle of Arran from Ardrossan Harbour. A new ferry service is providing a summer sailing to the Kintyre peninsula. This excellent property is conveniently situated for all local amenities including road and regular rail links to Glasgow and all West Coast towns and thus is well located for travel throughout West Central Scotland Early viewing is highly recommended
-
Reception Hallway
-
Lounge
24'7 x 11'8
-
Kitchen/Dining/Sitting Area
24'7 x 22'7 (at widest points)
-
Master Bedroom
11'5 x 10'7
-
Bedroom 2
15' x 13'8 (at widest points)
-
Bedroom 3
11' x 9'4
-
Bedroom 4
8'7 x 8'1
-
Bathroom
8'1 x 5'3
-
Shower Room
8'3 x 7'3
-
Dressing Area
10'6 x 4'2
Marketed by
-
Taylor & Henderson (Scotland) Ltd - Saltcoats
-
01294 606700
-
51 Hamilton Street, Saltcoats, KA21 5DX
-
Property reference: E488465
-





































