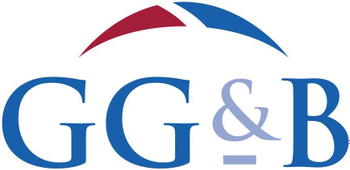3 bed semi-detached house for sale in Locharbriggs

- 3 Bedrooms
- Generous corner plot with off street parking
- Light filled rooms
- Countryside views
- Modern fitted kitchen, shower room and W.C. compartment
- Gas central heating and double glazing
- Utility room
Property highlight: 3 Bedrooms, Generous corner plot with off street parking, Light filled rooms, Modern fitted kitchen
The property is located within the popular residential area of Locharbriggs in Dumfries which is around 3 miles from the town centre. Locharbriggs includes a primary school, which is a short walk from the property, medical centre, library, convenience shops and a park. There is a regular bus route into the town centre. Three bedroom semi-detached property with off street parking set in generously sized corner plot. The property enjoys well-proportioned light filled rooms with the first floor bedrooms to the front enjoying views over the town towards the hills beyond. There is a modern fitted kitchen, shower room and W.C. compartment along with gas central heating and double glazing throughout. Ground Floor Entrance Hall Obscure glazed external door with side panel into hallway; glazed door to lounge; carpeted stairs to first floor; radiator; smoke alarm; fitted carpet. Lounge Good sized room with windows to the front and rear; electric wall mounted fireplace; glazed door to kitchen diner; television connection point; coving; 2 x radiators; smoke alarm; fitted carpet. Kitchen diner Range of modern fitted wall and floor units with complementing worktops and tiled splashbacks; stainless steel sink, drainer and mixer tap; flavel freestanding cooker with stainless steel extractor chimney hood; window to side; sliding patio doors to rear; television connection point; cupboard housing meters; under stairs storage cupboard; door to utility room; smoke alarm; carbon monoxide alarm; coving; radiator; tile effect linoleum. Utility Room Obscure glazed door to side; door to W.C. compartment; floor units with complementing worktop; new Ideal boiler; window to front; coving; smoke alarm; tile effect linoleum. W.C. Compartment Suite of W.C. and wash hand basin; waterproof wall panelling to ½ height on 3 walls; coving; extractor fan; linoleum flooring. First Floor First floor landing Carpeted stairs to first floor landing with acl 7 thermostat; doors to bedrooms 1, 2 & 3, shower room and shelved airing cupboard; hatch to attic; smoke alarm; fitted carpet. Bedroom 1 Double bedroom with window to the front enjoying views over the town to the hills and countryside beyond; 2 x integrated shelved cupboards; radiator; fitted carpet. Bedroom 2 Double bedroom with window to front enjoying views; radiator; fitted carpet. Bedroom 3 Single bedroom with window to rear; radiator; fitted carpet. Shower Room Suite of W.C, wash hand basin and mira electric shower with ½ height shower screen; obscure window to rear; manrose extractor fan; radiator; non-slip flooring. Garden Paved driveway for 1 car to the front of the property with steps leading up to a large paved area at the front door. The front garden is largely laid to gravel and paving with shrubs. Gas box. A paved path leads to the side and rear past a small area of lawn, leading to a raised paved seating area and 2 wooden sheds; outside tap; rotary air dryer. Steps at rear to shared lawn area.
Marketed by
-
Gillespie Gifford & Brown - Castle Douglas
-
01556 780014
-
135 King Street, Castle Douglas, DG7 1NA
-
Property reference: E501366
-





















