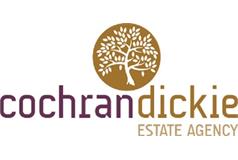3 bed detached house for sale in Erskine

- Stunning Contemporary Home
- Modernised & Upgraded
- Extensive Driveway
- Neutrally Decorated Throughout
- Elevated Corner Position
- Architecturally Re-Modelled
25th February 12 NOON This immaculately presented detached villa has been re-modelled, extended, and is set in an elevated position in this ever popular modern estate. The property has been modernised and extended creating a lovely family home with internal accommodation of 116 sqm or there by. An extensive monobloc driveway leads to the front of the property and provides ample off street parking. The broad reception hallway gives access to a front facing family room which was the former lounge. The open plan dining kitchen is centred in the property and really is the hub of the home. The kitchen has wall & base units with a Rangemaster Range as the focal point. The fabulous lounge has bifold doors that open to a timber deck bringing the outside in. On the opposite side of the property there is a large utility room with plumbing, a door to the garden and completing the accommodation a shower room with wash hand basin and WC. On the upper level there are three double bedrooms and the house bathroom. The principal bedroom has built-in wardrobes and an en suite shower room. Each of the other bedrooms also have built-in fitted wardrobes. The specification includes gas central heating and double glazing. Externally there is a monobloc driveway providing fantastic off street parking. The landscaped rear garden has artificial grass for easy maintenance and a timber deck for alfresco dining all bordered by timber fencing. The property is set in St Annes Wynd, a much sought after locale with similar aged properties all with easy access to the local shopping centre, local high school and several primary schools and amenities. B Dimensions Lounge 18’1 x 10’7 Kitchen 9’11 x 8’7 Dining 15’7 x 8’11 Utility 15’0 x 6’8 Shower room 7’10 x 6’8 Family 13’9 x 10’9 Principal Bedroom 11’0 x 9’5 En Suite 9’1 x 7’2 Bedroom 2 10’2 x 8’10 Bedroom 3 8’11 x 6’11 Bathroom 7’2 x 5’8
Marketed by
-
Cochran Dickie - Main Street
-
01505 613807
-
3 Neva Place, Main Street, Bridge of Weir, PA11 3PN
-
Property reference: E488015
-




















