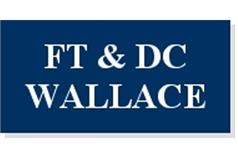3 bed semi-detached house for sale in Methil

Property highlight: Great view! 3 bed home with garden ground to front and rear. Garage and workshop.
With a commanding view over Leven and the Forth estuary beyond, this spacious, three bedroom family home with generous sheltered garden ground, workshop and garage provides flexible options to update for modern living.
-
Hall / Landing
"L" shaped hall providing access to lounge, bedrooms and bathroom. Access hatch to the attic is in the hall too. There is an abundance of storage cupboards in the hall.
-
Lounge
4.34 m X 4.23 m / 14'3" X 13'11"
-
Dining Room
3.57 m X 2.64 m / 11'9" X 8'8"
-
Kitchen
3.54 m X 4.03 m / 11'7" X 13'3"
-
Bedroom 1
3.58 m X 3.33 m / 11'9" X 10'11"
Double bedroom with window to the front of the property and full width mirrored wardrobe. Door leading into en-suite shower room.
-
Bedroom 2
3.48 m X 2.54 m / 11'5" X 8'4"
Dressing area of 2.30m x 1.89m with mirrored door wardrobes lead to the double bedroom located to the rear of the property. Radiators. Laminate flooring.
-
Bedroom 3
3.52 m X 2.57 m / 11'7" X 8'5"
Double bedroom with window to the rear of property. Double wardrobe with mirrored doors. Laminate flooring. Radiator.
-
Bathroom
2.47 m X 2.38 m / 8'1" X 7'10"
Spacious bathroom with window to rear. Consisting of bath, wc, wash hand basin and shower enclosure with Mira mixer unit. Ceramic wall tiles. Tiled flooring. Radiator.
-
Ensuite
2.46 m X 1.07 m / 8'1" X 3'6"
En-suite shower room with wc and vanity sink with storage, Mira Sport electric shower unit. Laminate flooring. Radiator.
-
Outside
The front of the property has a pleasant area of grass and flower beds as well as the monoblock path to the front door and sweeping round the side and rear of the garden grounds. Double metal gates to drive. To the rear of the house is a single, brick-built garage with up and over door as well as a side door. A large workshop/shed is located in the generous rear garden. A wooden playhouse (in need of some tlc) sits here too. Grassed area with wash poles. Outdoor water tap. Decking in the corner leads into the sunroom. Brick walls form the boundary providing privacy to the rear garden.
-
Sun Room
3.41 m X 2.79 m / 11'2" X 9'2"
Marketed by
-
FT & DC Wallace - LEVEN
-
01333 252971
-
Forth House, Forth Street, Leven, KY8 4PW
-
Property reference: E492133
-
School Catchments For Property*
East Fife at a glance*
-
Average selling price
£285,842
-
Median time to sell
49 days
-
Average % of Home Report achieved
99.8%
-
Most popular property type
3 bedroom house



















