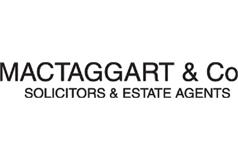3 bed semi-detached bungalow for sale in Largs

Located on one of the town's most sought after areas within a quarter of a mile of the seafront and with the town centre and its wide range of amenities also within easy reach, 7 Duffield Drive is a traditional red sandstone semi-detached bungalow presented in good internal and external order that will hold appeal for clients of all age ranges. The accommodation on offer comprises reception hallway, lounge, dining room, shower room, kitchen and three bedrooms. The property has double glazing, gas central heating, garage, driveway parking and front and rear gardens. In more detail the accommodation comprises an entrance vestibule opening to an L shaped reception hallway. The hall gives access to a spacious front facing lounge with box bay window and coal effect fireplace. To the rear of the hall is a dining room with stairway access to the first floor. The kitchen is located to the rear of the hallway and is fitted with a range of wall and base units with integrated gas hob, oven and extractor. The kitchen has doorway access to the rear gardens. There is a modern shower room on the ground floor fitted with a three piece suite to include WC, wash hand basin and bath with over bath shower. The property has three bedrooms. The main bedroom is located on the ground floor and there are two further bedrooms at attic level. In addition to the above the property has double glazing, gas central heating and driveway parking. There are walled gardens to the rear of the property with a single recently constructed detached garage.
-
Lounge
5.33 m X 3.51 m / 17'6" X 11'6"
-
Dining Room
3.51 m X 2.92 m / 11'6" X 9'7"
-
Kitchen
3.81 m X 1.83 m / 12'6" X 6'0"
-
Bedroom 1
3.91 m X 3.53 m / 12'10" X 11'7"
-
Bedroom 2
4.6 m X 2.64 m / 15'1" X 8'8"
-
Bedroom 3
4.6 m X 2.74 m / 15'1" X 9'0"
-
Shower Room
2.69 m X 1.68 m / 8'10" X 5'6"
Marketed by
-
MacTaggart & Co - Property Dept
-
01475 674628
-
75 Main Street, Largs, KA30 8AJ
-
Property reference: E488454
-











