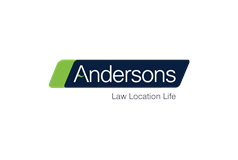2 bed terraced house for sale in Cleish

An exceptional Mid Terrace Steading Conversion situated in a Semi Rural location, with outstanding countryside views, yet perfectly positioned for commuters. The property has excellent room proportions, with open plan living areas, high ceilings and quality finishes throughout. The accommodation comprises; Entrance Hallway, Open Plan Kitchen/Dining/Sitting Room, W.C Room, Upper Landing, Master Bedroom (En-suite Shower Room), Guest Bedroom and Family Bathroom. Externally, the property enjoys views towards the west to Clackmannanshire and east towards the hills surrounding Loch Leven, Private Garden and Mono Block Driveway with 2 Parking Spaces. The property further benefits from LPG central heating with Heatmiser Neo Multi Zone Smart Heating and under floor heating.
-
Entrance Hallway
A door to the front provides access into a spacious and bright hallway, with quality laminate flooring and doors to the w.c room, cloakroom storage cupboard, and open plan kitchen/dining/sitting room.
-
WC Room
The contemporary wc room has tiled flooring, wc, wash hand basin with storage, window to the front and could easily accommodate the addition of a shower.
-
Dining Kitchen
The luxury dining kitchen has contemporary storage units at base and wall levels with 'Silestone' worktops, sink and downlighting. Fitted appliances include a 'Neff' induction hob, oven and dishwasher, extractor fan, 'Hotpoint' fridge/freezer and 'Hoover' washer/dryer. There is quality laminate flooring, window to the rear, ample space for a dining table, door to the large under stair storage cupboard and open access into the sitting room/dining room.
-
Sitting Room
A large reception room with quality laminate flooring, downlighting, window and French doors to the front and windows to the rear. An oak staircase with carpeted stairs provides access to the upper level.
-
Upper Level Landing
The landing is carpeted, has two Velux windows to the rear and downlighting. There are doors to the two double bedrooms and family bathroom.
-
Master Bedroom
A large master bedroom with carpeted flooring, fitted double wardrobe with sliding doors, 2 Velux windows to the front and a feature floor level window to the rear. A door provides access to the en suite shower room.
-
Ensuite Shower Room
A contemporary en suite shower room comprising; w.c, wash hand basin with storage and large walk in shower. There is tiled flooring, heated chrome towel radiator, downlighting and window to the front.
-
Bedroom 2
A second double bedroom with carpeted flooring, 2 Velux windows to the rear and fitted wardrobe with sliding doors. A hatch provides access to the attic space.
-
Family Bathroom
The family bathroom comprising bath with shower attachment, wc, wash hand basin with storage, tiled flooring and complimentary splash back tiling. Additionally there is downlighting, heated chrome towel rail and window to the rear.
-
Garden
The South East facing front garden is partially fenced with lawn area, patio and outside power socket.
-
Driveway
The mono-block driveway to the front provides parking for two cars.
-
Heating
central heating, via and external gas supply. The property benefits from 'Heatmiser' Neo Multi Zone Smart Heating, which you can control the heating and oven via a phone app. There is under floor heating in the downstairs rooms.
-
Drainage
There is a communal septic tank.
Marketed by
-
Andersons LLP - KINROSS
-
01577 652507
-
40 High Street, Kinross, KY13 8AN
-
Property reference: E488099
-
Kinross & West Fife at a glance*
-
Average selling price
£227,927
-
Median time to sell
16 days
-
Average % of Home Report achieved
102.3%
-
Most popular property type
2 bedroom house


































