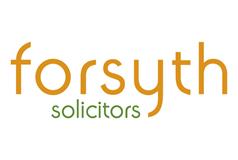4 bed townhouse for sale in Prestonpans

A well presented 4 bedroom townhouse which benefits from generous accommodation arranged over three floors and is tastefully decorated in light neutral tones throughout. The property also benefits from a large enclosed southwest facing garden to the rear. The Home Report Valuation is £280,000. The approximate size is 123m2 and it was built in 2009. It is rated EPC C and Council Tax Band E. The property has mains water, electricity, broadband, phone and gas. There is gas central heating and double glazing. Situated on the south shore of the Firth of Forth, Prestonpans is a popular East Lothian town, set amid pleasant open countryside with excellent beaches nearby at Port Seton, Longniddry, Aberlady and Gullane. There is good local shopping with a choice of supermarkets and an excellent variety of small local shops providing for everyday requirements as well as more extensive outlets just a short drive away at Fort Kinnaird and Gyle Shopping Centres. There are frequent bus services to Edinburgh as well as a railway station at Prestonpans which takes you to the Edinburgh Waverley in just 15 minutes. The A1 is close by, leading to the City Bypass and Scotland's motorway network.
-
Hall / Landing
On the ground floor are two bedrooms and the utility room. On the first floor, the lounge and the kitchen. On the second floor, the bathroom and two bedrooms.
-
Sitting Room / Dining Room
5.08 m X 4.93 m / 16'8" X 16'2"
Large and spacious room with window plus patio doors with Juliet balcony over front garden. Space for a table and chairs.
-
Kitchen
4.9 m X 3.05 m / 16'1" X 10'0"
Stylish fitted kitchen of wall and base units. Stainless steel sink with mixer tap. Gas hob and dual electric oven. Window to rear. Breakfast bar.
-
Master Bedroom with ensuite Shower Room
4.93 m X 3.38 m / 16'2" X 11'1"
Good sized double bedroom with two velux windows. Fitted wardrobe. Door leads into ensuite shower room with shower unit, WC and wash hand basin.
-
Bathroom
2 m X 2 m / 6'7" X 6'7"
With bath, WC and wash hand basin Window to rear of house.
-
Bedroom 2
2.69 m X 2.62 m / 8'10" X 8'7"
Double bedroom with fitted wardrobe. Window to rear of the building.
-
Bedroom 3/ Family Room
3.05 m X 2.79 m / 10'0" X 9'2"
Double bedroom or Family Room with patio doors into rear garden.
-
Bedroom 4 with ensuite Shower Room
Double bedroom with window the front. Fitted wardrobe. Door leads into ensuite shower room with Jack and Jill access. With shower unit, WC and wash hand basin.
-
Utility Room
2 m X 2 m / 6'7" X 6'7"
On the ground floor. Fitted with base unit with worktop and stainless steel sink with mixer tap. Plumbing for washing machine. Door into garden.
-
Outside
The front garden is laid to lawn with a beech hedge. To the rear is a good sized. south west facing garden laid to lawn with a patio area. Garden shed. Allocated parking space.

Marketed by
-
Forsyth Solicitors
-
01620 532662
-
46 High Street, Haddington, East Lothian EH41 3EE
-
Property reference: E490093
-
School Catchments For Property*
Prestonpans, East Lothian at a glance*
-
Average selling price
£234,782
-
Median time to sell
20 days
-
Average % of Home Report achieved
102.3%
-
Most popular property type
3 bedroom house






























