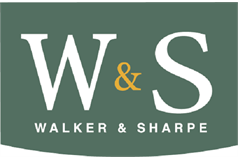2 bed detached bungalow for sale in Dumfries Town


- Detached Garage
- Double glazing
- Front and Rear Gardens
- off street parking
- Flexible floorplan
- Gas central heating
We are excited to bring to the market this bright & airy detached bungalow in the popular area of pleasance Avenue, Dumfries. This property benefits from a detached garage and driveway providing off street parking for multiple vehicles, two spacious reception rooms with bay windows overlooking the front aspect allowing in plenty of natural light and allowing for flexible living to use one of the rooms as a 3rd bedroom, family room or formal dining room. The property is a 15 minute walk to the town centre which provides amenities such as shops, cafes and bars.
-
Entrance Vestibule
2.13 m X 1.03 m / 7'0" X 3'5"
Tiled flooring, light, cupboard with meters in, wooden door with patterned glass leading into the main hallway.
-
Living Room
4.35 m X 4.92 m / 14'3" X 16'2"
Fitted carpet, double glazed bay window to the front of the property, radiator, gas fire with brick surround, TV point.
-
Bedroom 1
3.48 m X 3.61 m / 11'5" X 11'10"
Fitted carpet, radiator, double glazed windows to the rear and side.
-
Bedroom 2
3.48 m X 3.61 m / 11'5" X 11'10"
Fitted carpet, radiator, double glazed window to the rear of the property overlooking the garden.
-
Shower Room
1.19 m X 2.19 m / 3'11" X 7'2"
Vinyl flooring, walk in shower enclosure with Myra shower, WC, heated towel rail, wash hand basin, frosted double glazed window to the side of the property.
-
Outside
Brick driveway on the side of the property leading from the front to the rear, Outside tap, detached garage, greenhouse, a section of lawn, a section of shrubbery. The front garden is mainly laid to lawn surrounded by shrubbery.
-
Hallway
Fitted carpet, radiator, sky light. Doors to both reception rooms, the kitchen, useful storage cupboard with boiler, both bedrooms, the shower room and a cupboard containing stairs up into the loft.
-
Dining Room / 3rd Bedroom / Family Room
4.2 m X 4.77 m / 13'9" X 15'8"
Fitted carpet, double glazed bay window looking out over the front aspect, radiator, coal fire with wooden mantel, TV point.
-
Kitchen / Diner
3.67 m X 3.62 m / 12'0" X 11'11"
Vinyl flooring, fitted base and wall units, Integrated fridge, freezer, oven, grill and hob. Radiator, sink, drainer and vegetable section. Breakfast bar, space to put in a washing machine and dish washer under sink. Double glazed window to the rear and side of the property, wooden door with glass panel into the rear vestibule.
-
Loft
Wooden ladder from the downstairs storage cupboard leading up into the loft, partially floored, light, Velux window, skylight in the floor letting light into the underneath hall. Green painted wooden door into the loft room. Loft Room 9’10” x 8’ 2.99m x2.44 m Green painted wooden door into the loft room, wooden flooring, light, Velux window.
-
Garage
3.25 m X 5.39 m / 10'8" X 17'8"
Electric door, re roofed 5 years ago, plugs, light, side passenger entrance, window to the side.
Contact agent

-
Rachel White
-
-





















