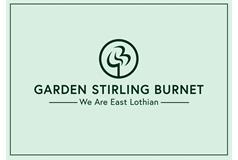3 bed double upper flat for sale in Merchiston


- A spacious double upper flat with stylish interiors
- Enjoys a sought-after location in desirable Merchiston
- Elevated views to Edinburgh Castle and Arthur’s Seat
- Modern styling, quality finishings, and period details
- Elegant living room with a bay window
- Modern dining kitchen with a stylish aesthetic
- Naturally-lit landing with traditional rooflight
- Three bright and spacious double bedrooms
- Bathroom/shower room on each floor
- Mature communal garden with a lawn and patio
Property highlight: Three-bedroom double upper flat situated in the highly desirable area of Merchiston.
open viewing Sunday 2-4pm - Please contact 07784023447/07759339318 to arrange. Situated in the highly desirable area of Merchiston, this beautiful three-bedroom double upper flat occupies the third and fourth floors of a handsome traditional building. It features attractive interior design that is sympathetic to the building’s historic character and to the delightful period details within. The home further boasts a contemporary kitchen, two bathrooms, and great built-in storage to help keep the interiors tidy. Furthermore, its elevated position affords impressive views over the capital’s iconic skyline, capturing the majestic Edinburgh Castle and Arthur's Seat. Close to excellent amenities, bus links, and idyllic green spaces, this home also falls within the catchment area for the following highly regarded schools: Bruntsfield Primary, St Peter’s RC Primary, St Thomas of Aquin’s RC High, and Boroughmuir High. Unsurprisingly, the property will be in high demand amongst professionals and families looking for sophisticated city living within easy reach of the heart of the city centre. Entrance – An elegant introduction Reached via a secure shared entrance and a traditional stairwell, the flat’s front door opens into a welcoming hall adorned with wooden floorboards and tasteful neutral décor. This inviting space is enhanced by built-in storage too, ensuring an elegant and clutter-free introduction to the home. Reception rooms – Far-reaching views of Edinburgh Castle The living room effortlessly continues the hall's refined aesthetic, adding a bold accent wall for a splash of colour. It has a generous layout for various furnishings and a sweeping bay window, which floods the room with natural light while providing far-reaching views of Edinburgh Castle. Ornate cornicing accentuates the high ceiling, as a charming feature fireplace creates an inviting focal point for the arrangement of furniture. Finally, a press cupboard offers convenient storage, completing this lovely space. Kitchen – Stylish and modern The stylish dining kitchen exudes modernity with its monochrome-inspired palette. It features sleek cabinetry and ceramic marble-effect worktops paired with matching splashback panels for an easy-to-maintain finish. The spacious design easily accommodates a large table and chairs, while a southwest-facing window ensures a light-filled environment. Additional practicalities include seamlessly integrated appliances (induction hob, fan-assisted electric oven, combi microwave oven, dishwasher, and fridge/freezer), a press cupboard (containing the boiler), two built-in store cupboards, and a spacious shelved larder with a spice cabinet and space for further freestanding appliances. Bedrooms – Attractive styling and spacious proportions The three double bedrooms all enjoy attractive styling and spacious proportions. On the lower floor, the first bedroom offers character with its wooden floorboards and classic feature wall. On the upper floor, the two large bedrooms (one equipped with a built-in mirrored wardrobe) both benefit from two large Velux windows and accent walls that add a sophisticated touch. The east-facing bedrooms also offer impressive elevated views of Edinburgh Castle and Arthur's Seat. Leading to the bedrooms, the hall, stairs, and landing are all flooded with natural daylight from two large skylights. Bathrooms – Two bathrooms for convenience For convenience, the property has a lower-floor bathroom and an upper-floor shower room, both of which are equipped with three-piece suites. The bathroom features neutral décor, set alongside white tiles and tongue-and-groove panelling. The shower room also has a neutral aesthetic, maintaining the home’s impeccable style. Garden & Parking – A mature communal garden Externally, homeowners enjoy shared use of a mature garden, which features a lawn and a patio framed by established planting. It is a colourful and scenic space for relaxing in the summer. Conveniently, the property falls within a controlled permit parking area (Zone S3), ensuring residents have priority to park. Extras: all fitted floor and window coverings, light fittings (except the living room and kitchen), and integrated kitchen appliances to be included in the sale.
Marketed by
-
GSB - PROPERTIES, HADDINGTON
-
01620 532825
-
Property Department, 22 Hardgate, Haddington, EH41 3JR
-
Property reference: E491506
-
School Catchments For Property*
Merchiston, Edinburgh South at a glance*
-
Average selling price
£447,239
-
Median time to sell
22 days
-
Average % of Home Report achieved
103.0%
-
Most popular property type
2 bedroom flat





























