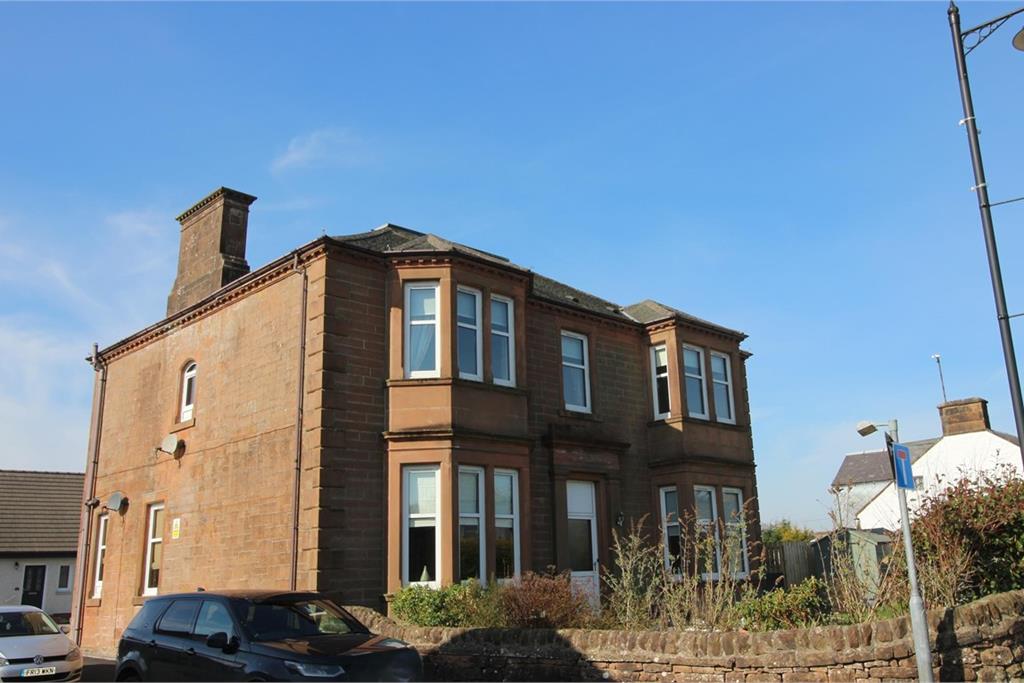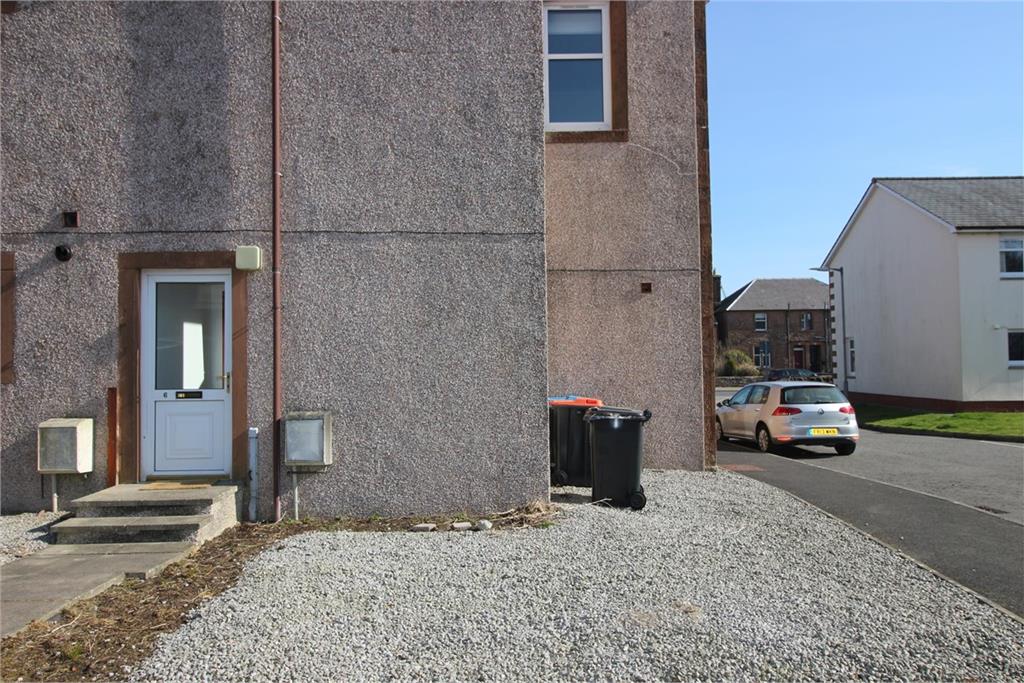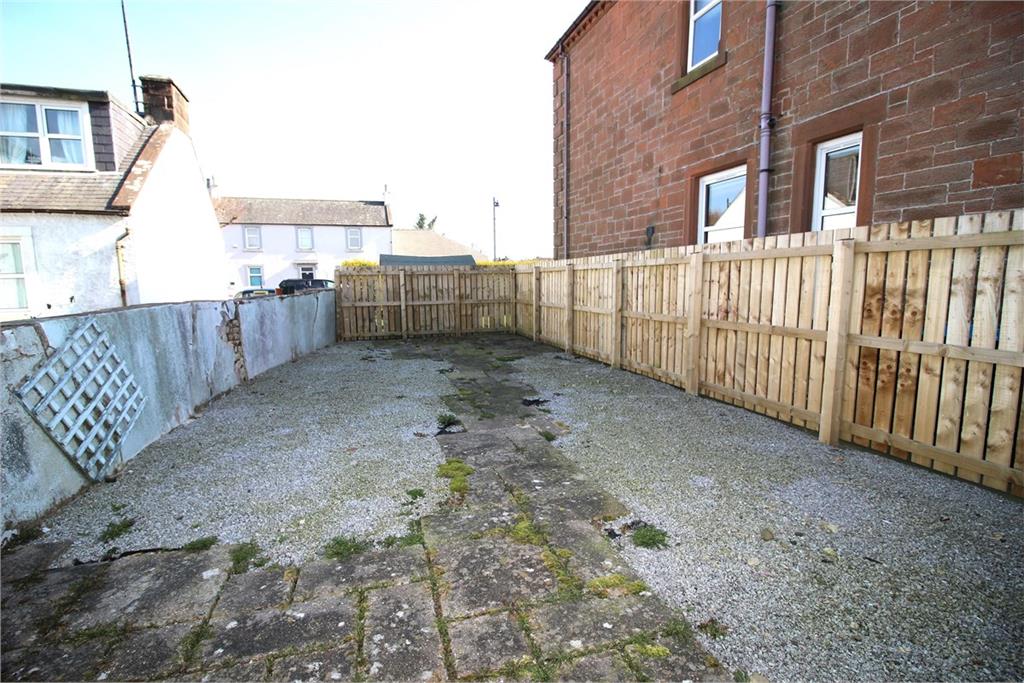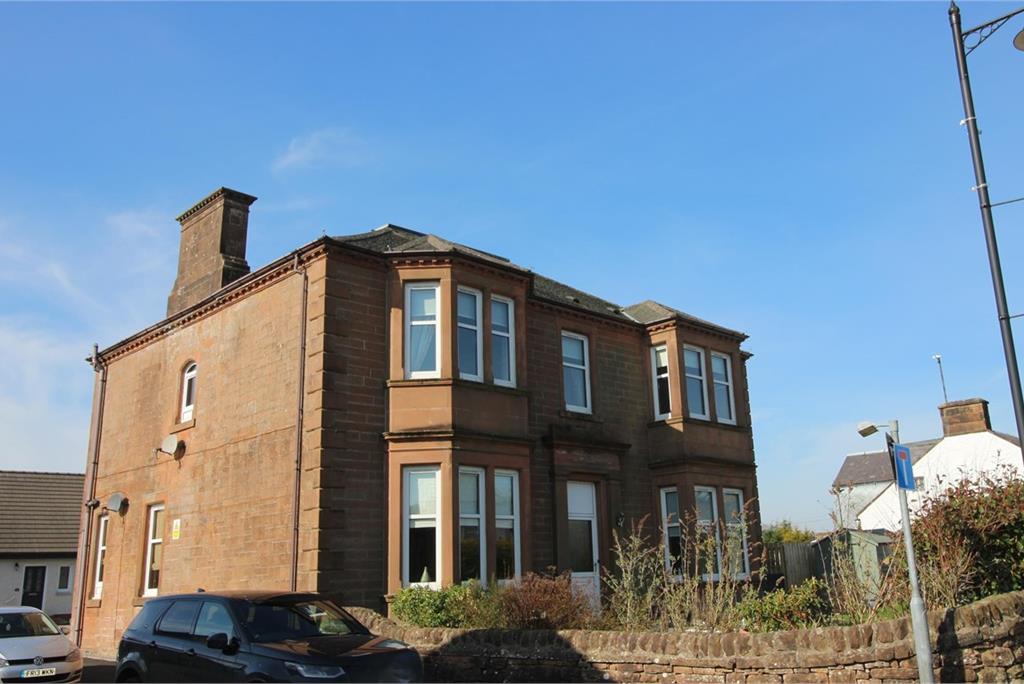3 bed first floor flat for sale in Lochmaben
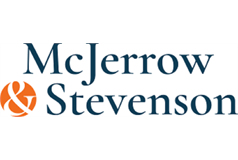
An opportunity has arisen to purchase a first floor flatted dwellinghouse in the highly desirable small town of Lochmaben. Situated just off the main street through the town, the property is in a small development near to the doctors surgery. Lochmaben is a popular historic village which boasts a primary school and nursery, shops, sporting and leisure facilities. A regular bus service offers easy access to Lockerbie or Dumfries where there is a wider range of facilities and access to the railway and motorway. The property itself benefits from double glazing and gas central heating. Entering the property at the rear of the building, the entrance area has a storage cupboard and the stairs leading up to the flat. At the top of the stairs there is a cupboard housing the central heating boiler. The utility room has plumbing for a washing machine. Entering into the hall, the main bathroom is on the right beside the third bedroom. Continuing on the right the galley style kitchen is next with fitted base and wall units, an integrated oven and hob and access to the attic space. The large lounge is to the front with bay window and electric fire. There is an area suitable as a dining area. The main bedroom is also to the front with a bay window and an en-suite bathroom. The second bedroom has wardrobes and an en-suite shower room. The outside has a garden / seating area to the side of the building and three allocated parking spaces. Viewing is highly recommended. Property is sold as seen. Home Report available Rating: C Council Tax Band: E
-
Entrance Vestibule
Entering the property at the rear, the entrance has a storage cupboard and the stairs to the flat
-
Hall / Landing
At the top of the stairs there is a cupboard housing the central heating boiler
-
Utility Room
with plumbing for the washing machine
-
Bathroom
on the right
-
Bedroom 3
with window to the rear
-
Kitchen
Galley style kitchen with base and wall units, an integrated oven and hob and access to the attic
-
Lounge
Large room to the front with bay window and electric fire. There is an area suitable as a dining area.
-
Master Bedroom
To the front with bay window and en-suite bathroom
-
Bedroom 2
To the side with en-suite shower room
-
Outside
Garden space to the side and three allocated parking spaces
Contact agent
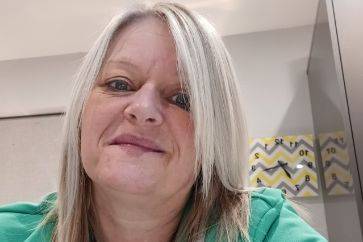
-
Lesley Gordon
-
-
