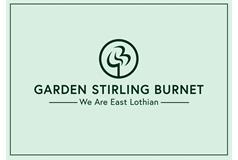1 bed second floor flat for sale in Dunbar


- Second-floor retirement flat in Dunbar
- Wonderful far-reaching views of the countryside
- Secure shared entrance and lift service
- Hall with large storage cupboard
- Southeast-facing living/dining room
- Modern, fully integrated kitchen
- Spacious double bedroom with built-in wardrobe
- Three-piece shower room with heated towel rail
- Well-maintained shared gardens
- Private residents’ parking
Set on the second floor of a retirement development in desirable Dunbar, exclusively for the over 60s, this well-proportioned flat offers an ideal choice for retirees and accommodates a double bedroom, a spacious reception room, a kitchen, and a shower room.The development itself has excellent shared facilities, including a lounge, laundry, guest facilities, communal gardens, and private residents’ parking. A secure shared entrance and lift leads to the flat’s front door on the second floor, where you are welcomed inside by a hall with a large storage cupboard. Leading off the hall and occupying a generous footprint is a living and dining room, offering plenty of space for configurations of both lounge and dining furniture.The room features a homely fireplace and is fronted by southeast-facing French windows ornamented by a Juliet balcony, capturing sunny natural light throughout the day and framing far-reaching views over the town and the adjacent countryside. Double doors from the reception room connect to the adjoining kitchen, with a wall mounted fan heater modern, wall and base cabinets framed by workspace and neutral splashback tiling. An oven, hob, extractor hood, and fridge are neatly integrated plus a separate freezer with an open door alarm. The flat accommodates a spacious double bedroom, enjoying the same sunny aspect and wonderful open views as the reception room, and supplemented by built-in wardrobes with mirrored doors. The sleeping area is neutrally decorated and fitted with a carpet for optimum comfort underfoot. Finally, a shower room completes the accommodation on offer and comprises a shower enclosure, a basin set into vanity storage, a WC, a heated towel rail and a tall storage cupboard. The flat is kept warm by an electric heating system, including a storage heater in the bedroom, wall mounted fan heaters in the kitchen and bathroom and benefits from double-glazed windows. Externally, the development is set within well-maintained and leafy shared garden grounds, and it offers convenient private residents’ parking. Extras: All fitted floor coverings, window coverings, light fittings, and integrated kitchen appliances will be included in the sale. *All other furniture available by separate negotiation.
Marketed by
-
GSB - PROPERTIES, HADDINGTON
-
01620 532825
-
Property Department, 22 Hardgate, Haddington, EH41 3JR
-
Property reference: E482049
-
School Catchments For Property*
Dunbar, East Lothian at a glance*
-
Average selling price
£315,004
-
Median time to sell
22 days
-
Average % of Home Report achieved
102.3%
-
Most popular property type
2 bedroom house
















