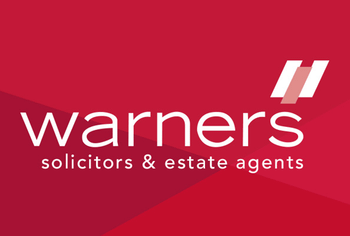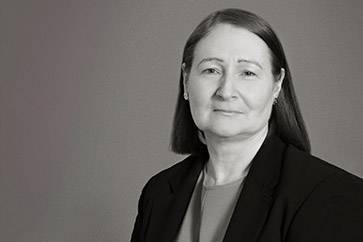3 bed detached house for sale in Liberton


- Bright Bay windowed lounge
- Dining room
- Contemporary kitchen
- Three well-propotioned bedrooms
- Driveway and garage
- Sunny rear garden
Set in the heart of a modern, manicured development, moments from excellent amenities, quick transport links and vast open green spaces is this immaculately presented detached family home. Boasting a driveway, garage, front and South-East facing rear garden this property would make an ideal buy in a tranquil yet well-connected culde-sac. The accommodation comprises a welcoming entrance hallway, a bright bay windowed lounge with solid fuel burning stove, a rear garden facing dining room and downstairs is completed by a luxury kitchen with attractive units and garden access. Following up a carpeted staircase the upper level enjoys three well-proportioned bedrooms (one with built-in wardrobe) and the villa is completed by a stylish new shower room. Externally the fully enclosed, secluded rear garden is mainly laid to lawn with a paved section ideal for al fresco dining. Features include: Detached home in tranquil cul-de-sac • Driveway, garage and front and rear gardens • Welcoming hallway • Bright bay windowed lounge which flows through to the dining room • Contemporary kitchen • Three well-proportioned bedrooms • Stylish shower room.

Contact agent

-
April Harper
-
-
School Catchments For Property*
Liberton, Edinburgh South at a glance*
-
Average selling price
£333,171
-
Median time to sell
17 days
-
Average % of Home Report achieved
102.0%
-
Most popular property type
3 bedroom house




























