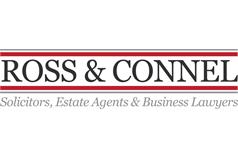5 bed detached house for sale in Limekilns

- Stunning location
- Sought after coastal village
- Panoramic views over the Forth estuary towards the Forth Pentland Hills, Blackness Castle, Bo'ness and the Campsie Fells
- Rarely available in today's market
- Large Balcony off the Family room
- Situated in a quiet residential estate
- Fantastic family home with very bright accommodation
- Master bedroom with large en-suite bathroom
- Double garage and gravel driveway for several vehicles
- Modern decor throughout
- Quality Oak internal doors
- Early viewing highly recommended
Property highlight: Stunning family home in superb coastal location with views of the River Forth and beyond.
Stunning, executive detached villa enjoying an enviable position within an exclusive and quiet cul-de-sac setting boasting outstanding panoramic views of the River Forth towards the Pentland Hills, Blackness Castle and beyond from the upper apartments. This exceptional family home is rarely available in today's market and its prime location makes this a dream home. Ground floor - Entrance Hall, Master bedroom (Large en-suite), 3 Further bedrooms, Family bathroom, Utility room. First floor - Hall, Large Lounge/dining room, Family room (with large Balcony off), Breakfasting kitchen, Office/Bedroom 5, WC. The upper level has fantastic views from every angle. Double glazed. Gas central heating. Gardens to front, side and rear. Integrated double garage with spacious driveway. Immaculately presented. Very flexible accommodation. Modern decor. EPC - D. Council Tax - G. 187 Sqm. Freehold.
-
Entrance Hall
2.05 m X 5.33 m / 6'9" X 17'6"
-
Utility Room
2.86 m X 1.98 m / 9'5" X 6'6"
-
Master Bedroom
3.47 m X 4.37 m / 11'5" X 14'4"
-
En-suite Shower room
5.34 m X 1.98 m / 17'6" X 6'6"
-
Bedroom 2
3.14 m X 3.43 m / 10'4" X 11'3"
-
Bedroom 3
2.3 m X 3.43 m / 7'7" X 11'3"
-
Bedroom 4
2.13 m X 3.43 m / 7'0" X 11'3"
-
Family Bathroom
2.1 m X 1.98 m / 6'11" X 6'6"
-
Upper Hall
3.58 m X 2.81 m / 11'9" X 9'3"
-
WC
2.11 m X 1.66 m / 6'11" X 5'5"
-
Lounge/Dining room
6.76 m X 7.43 m / 22'2" X 24'5"
-
Family Room
3.57 m X 5.34 m / 11'9" X 17'6"
-
Balcony
5.6 m X 2.66 m / 18'4" X 8'9"
-
Breakfasting Kitchen
5.71 m X 2.61 m / 18'9" X 8'7"
-
Office/Bedroom 5
3.53 m X 3.54 m / 11'7" X 11'7"
-
Gardens
There are well maintained areas of garden ground to the front, side and rear.
Marketed by
-
Ross & Connel - Property Department
-
01383 281725
-
18 Viewfield Terrace, DUNFERMLINE, KY12 7JH
-
Property reference: E491236
-
School Catchments For Property*
Kinross & West Fife at a glance*
-
Average selling price
£227,927
-
Median time to sell
16 days
-
Average % of Home Report achieved
102.3%
-
Most popular property type
2 bedroom house












































