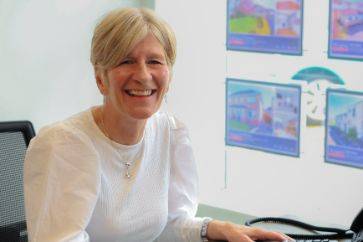5 bed detached house for sale in Dunfermline


- Lounge with bay window
- Family room/dining room
- Dining kitchen
- Five bedrooms
- Two en-suites and four piece family bathroom
- Excellent storage and large attic
- Lovely landscaped gardens to the front and rear
- Double driveway and parking for several vehicles
- Integrated double garage
- Gas central heating and double glazing throughout
- Essential viewings
Property highlight: Stunning executive five bedroom detached family home
We are delighted to bring to the market the opportunity to purchase this stunning executive family home situated in prestigious Manor Kingdom development, occupying an enviable plot within this exclusive estate. The property is ideally placed for bus links to Stewart Melville and Dollar Academy and all local schooling and amenities. There are quality fixtures and fittings throughout and the accommodation comprises entrance vestibule, reception hall with integral door to double garage and WC, lounge with bay window, family room/dining room, dining kitchen and utility on the ground floor. French doors from the dining kitchen and family room leads out to the landscaped gardens. On the upper level feature oak staircase and gallery landing leading to five bedrooms with two en-suites and four piece family bathroom. Excellent storage and large attic. Lovely landscaped gardens to the front and rear with patio area, fully enclosed providing a child and pet safe environment. Double driveway and parking for several vehicles leads to integrated double garage. Gas central heating and double glazing throughout.
-
Lounge
3.86 m X 5.21 m / 12'8" X 17'1"
-
Family Room
3.56 m X 3.2 m / 11'8" X 10'6"
-
Kitchen/Dining Room
5.03 m X 3.48 m / 16'6" X 11'5"
-
WC
1.04 m X 1.68 m / 3'5" X 5'6"
-
Utility Room
1.91 m X 1.68 m / 6'3" X 5'6"
-
Bedroom 1
5.05 m X 5.66 m / 16'7" X 18'7"
-
Ensuite
3 m X 1.85 m / 9'10" X 6'1"
-
Bedroom 2
3.51 m X 3.63 m / 11'6" X 11'11"
-
Ensuite
1.68 m X 2.59 m / 5'6" X 8'6"
-
Bedroom 3
2.95 m X 4.62 m / 9'8" X 15'2"
-
Bedroom 4
3.56 m X 3.78 m / 11'8" X 12'5"
-
Bedroom 5
2.49 m X 3.38 m / 8'2" X 11'1"
-
Bathroom
3 m X 2.29 m / 9'10" X 7'6"
-
Double Garage
5.03 m X 5.38 m / 16'6" X 17'8"
Contact agent

-
Mairi Dawson
-
-
School Catchments For Property*
Dunfermline, Kinross & West Fife at a glance*
-
Average selling price
£218,254
-
Median time to sell
19 days
-
Average % of Home Report achieved
101.8%
-
Most popular property type
2 bedroom house











































